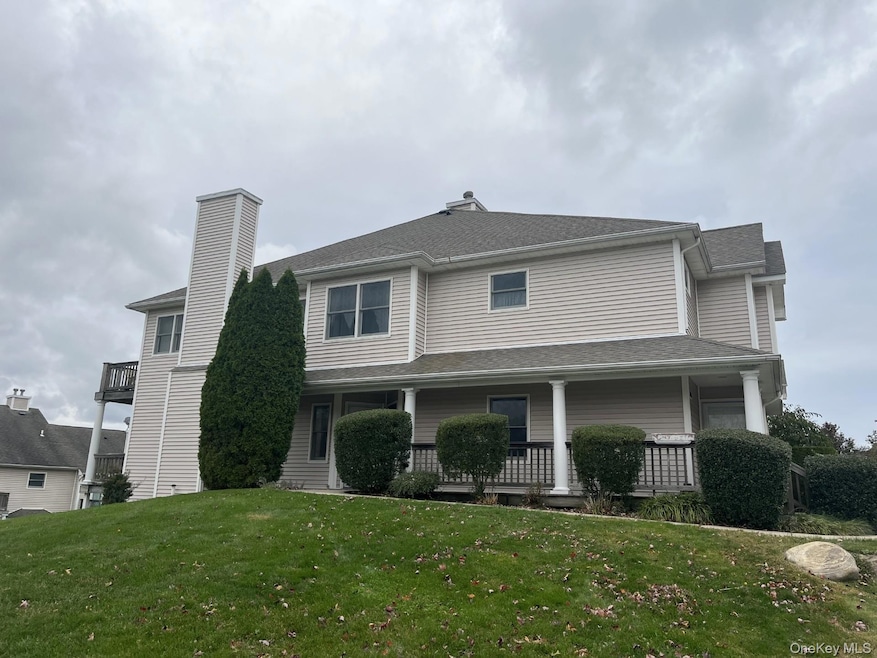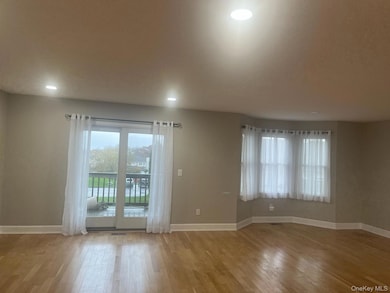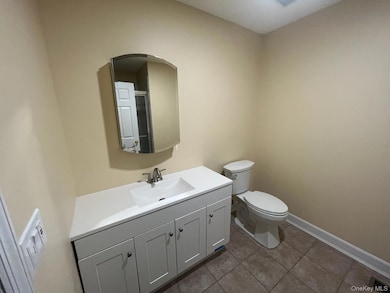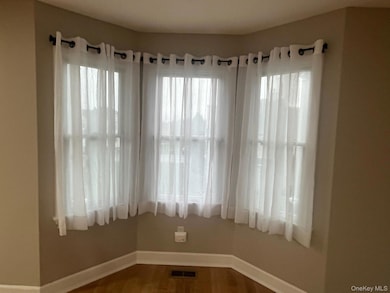706 Willow Pond Dr Riverhead, NY 11901
2
Beds
2
Baths
1,298
Sq Ft
7,841
Sq Ft Lot
Highlights
- Beach Access
- Open Floorplan
- Wood Flooring
- In Ground Pool
- Contemporary Architecture
- Eat-In Kitchen
About This Home
Come see this newly painted , move in ready Condo.
Listing Agent
Douglas Elliman Real Estate Brokerage Phone: 631-354-8100 License #30BR0922019 Listed on: 11/14/2025

Condo Details
Home Type
- Condominium
Est. Annual Taxes
- $4,385
Year Built
- Built in 2005
Lot Details
- 1 Common Wall
Parking
- Assigned Parking
Home Design
- Contemporary Architecture
- Entry on the 1st floor
- Blown-In Insulation
Interior Spaces
- 1,298 Sq Ft Home
- 1-Story Property
- Open Floorplan
- Wood Flooring
- Basement Fills Entire Space Under The House
Kitchen
- Eat-In Kitchen
- Breakfast Bar
- Gas Oven
- Gas Cooktop
- Microwave
- Kitchen Island
Bedrooms and Bathrooms
- 2 Bedrooms
- Bathroom on Main Level
- 2 Full Bathrooms
Laundry
- Laundry in Hall
- Washer and Dryer Hookup
Home Security
- Security Lights
- Security Gate
Outdoor Features
- In Ground Pool
- Beach Access
Schools
- Aquebogue Elementary School
- Riverhead Middle School
- Riverhead Senior High School
Utilities
- Central Air
- Heating System Uses Natural Gas
- Gas Water Heater
- Cable TV Available
Listing and Financial Details
- 24-Month Minimum Lease Term
- Assessor Parcel Number 0600-018-01-04-00-052-000
Community Details
Overview
- Augusta
Pet Policy
- Call for details about the types of pets allowed
Security
- Building Fire Alarm
- Fire and Smoke Detector
Map
Source: OneKey® MLS
MLS Number: 928498
APN: 0600-018-01-04-00-052-000
Nearby Homes
- 1202 Willow Pond Dr
- 321 Sandpiper Dr
- 1 Dolphin Way
- 2 Dolphin Way
- 6094 Sound Ave
- 3953 Sound Ave
- 3994 Sound Ave
- 40 Linda Ln E
- 3360 Sound Ave
- 41 Park Dr
- 3921 Sound Ave
- 30 Center Dr
- 183 Park Rd
- 43 Treasure Rd
- 48 Crows Nest Dr
- 74 Tyler Dr
- 210 Tyler Ct
- 4006 Saint Andrews Ave
- 4103 Saint Andrews Ave
- 2551 Roanoke Ave
- 788 Reeves Ave
- 21 North Walk
- 1355 Roanoke Ave
- 1355 Roanoke Ave Unit 11Lb
- 1355 Roanoke Ave Unit 8E
- 1355 Roanoke Ave Unit 4-L
- 1355 Roanoke Ave Unit 3rd
- 1355 Roanoke Ave Unit 2E
- 1355 Roanoke Ave Unit 6C
- 1355 Roanoke Ave Unit 4Q
- 1355 Roanoke Ave Unit 12RA
- 1355 Roanoke Ave Unit 11Re
- 1355 Roanoke Ave Unit 2H
- 1355 Roanoke Ave Unit 12Lh
- 27 Old Orchard Rd Unit 27A
- 16 Mastro Ct
- 806 Bluffs Dr N
- 43 Smugglers Path
- 39 Smugglers Path
- 726 Howell Ave Unit B



