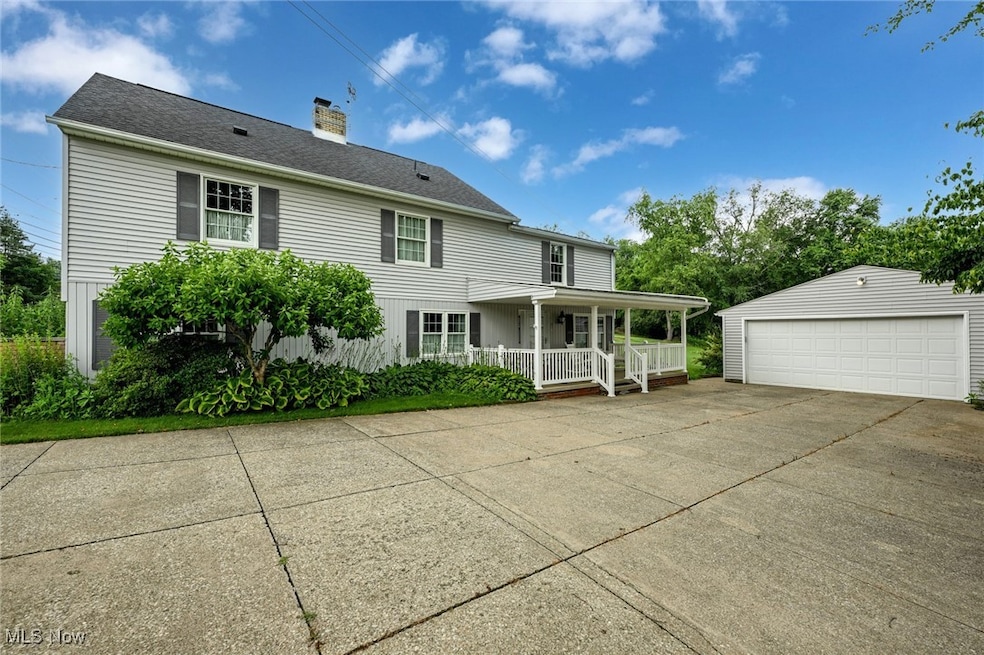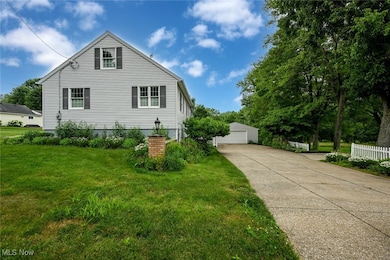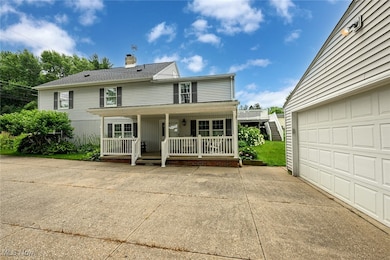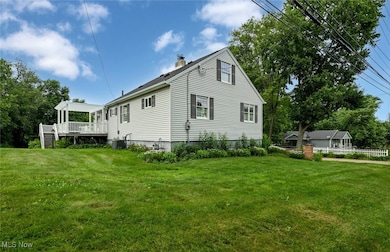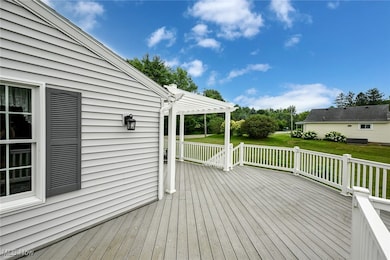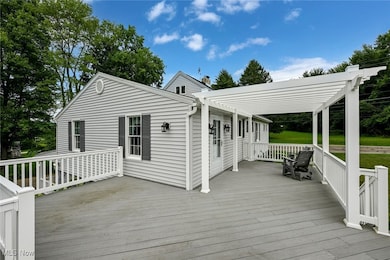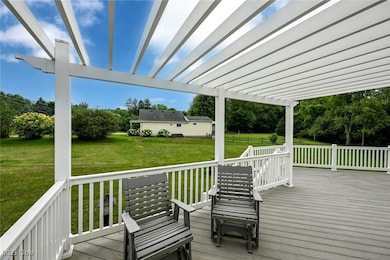7060 Manchester Rd New Franklin, OH 44614
Estimated payment $2,267/month
Highlights
- 2.94 Acre Lot
- Traditional Architecture
- No HOA
- Deck
- 1 Fireplace
- Wrap Around Porch
About This Home
What a unique opportunity! Now is your chance to own this amazing property featuring 4-5 bedrooms, 3 full bathrooms, 2 full kitchens, 4+ car garage on 3 acres!! Great location just 5 min to the Nimisila Reservoir & 4 min to downtown Canal Fulton. Whether you are needing main floor living, have a large family, are taking care of aging family members or need multi-generational living, this is the perfect fit! The main/1st floor offers a formal living room w/ a fireplace & opens to the dining area. Around the corner is a gorgeous full kitchen! Complete w/ gas range, dishwasher, stainless fridge & tons of storage. Tucked behind the kitchen is the utility/laundry room. On the other side is a gorgeous full bathroom! Granite topped cherry wood vanity, large walk-in shower, private commode & a walk-in closet. Then we have a 1st floor bedroom (just needs a door) too! The next level features a spacious living room (most recently used as a dining room) & a large eat-in kitchen. The kitchen comes fully applianced, has tons of natural light & gives access to the deck. Down the hall is the 2nd full bathroom & 3 bedrooms. The master includes a 3rd full bathroom too! Up one more level to find the last bedroom w/ a huge closet. Are you a car enthusiast, mechanic or just want the biggest man cave ever? Welcome to your new heated garage! If you are not sold yet, step out onto the composite deck, w/ vinyl railing & Pergola, & take in this stunning property. Just a hair under 3 acres & running deep into the woods! Don't forget the large shed, oversized concrete driveway w/ turnaround & cutest covered front porch! Lower level completely remodeled about 5 years ago. Upper kitchen redone about 2015. New septic in 2022, furnace, A/C, electric panel upgrade & gutter guards all approx 2020 & water heater about 4 years old. Family has owned, occupied & loved the home for the last 62 years Don't let this pass you by! Call to take a look and get your offer in today!
Listing Agent
RE/MAX Trends Realty Brokerage Email: Lisa@Lhughesrealestate.com, 330-603-9008 License #2016001415 Listed on: 07/28/2025

Home Details
Home Type
- Single Family
Est. Annual Taxes
- $3,521
Year Built
- Built in 1945
Lot Details
- 2.94 Acre Lot
Parking
- 4 Car Garage
Home Design
- Traditional Architecture
- Asphalt Roof
- Vinyl Siding
Interior Spaces
- 3,038 Sq Ft Home
- 3-Story Property
- 1 Fireplace
- Partial Basement
Kitchen
- Range
- Microwave
- Dishwasher
Bedrooms and Bathrooms
- 5 Bedrooms | 1 Main Level Bedroom
- 3 Full Bathrooms
Laundry
- Laundry Room
- Dryer
- Washer
Outdoor Features
- Deck
- Wrap Around Porch
Utilities
- Forced Air Heating and Cooling System
- Heating System Uses Gas
- Water Softener
- Septic Tank
Community Details
- No Home Owners Association
- Franklin 35 Subdivision
Listing and Financial Details
- Assessor Parcel Number 2303503
Map
Home Values in the Area
Average Home Value in this Area
Tax History
| Year | Tax Paid | Tax Assessment Tax Assessment Total Assessment is a certain percentage of the fair market value that is determined by local assessors to be the total taxable value of land and additions on the property. | Land | Improvement |
|---|---|---|---|---|
| 2025 | $3,466 | $78,439 | $17,903 | $60,536 |
| 2024 | $3,466 | $78,439 | $17,903 | $60,536 |
| 2023 | $3,466 | $78,439 | $17,903 | $60,536 |
| 2022 | $3,322 | $60,449 | $13,360 | $47,089 |
| 2021 | $3,334 | $60,449 | $13,360 | $47,089 |
| 2020 | $3,276 | $60,450 | $13,360 | $47,090 |
| 2019 | $2,931 | $50,170 | $13,360 | $36,810 |
| 2018 | $2,531 | $50,170 | $13,360 | $36,810 |
| 2017 | $2,404 | $50,170 | $13,360 | $36,810 |
| 2016 | $2,376 | $44,380 | $13,360 | $31,020 |
| 2015 | $2,404 | $44,380 | $13,360 | $31,020 |
| 2014 | $2,386 | $44,380 | $13,360 | $31,020 |
| 2013 | $2,542 | $46,950 | $13,360 | $33,590 |
Property History
| Date | Event | Price | List to Sale | Price per Sq Ft |
|---|---|---|---|---|
| 10/23/2025 10/23/25 | Price Changed | $375,000 | -2.6% | $123 / Sq Ft |
| 09/29/2025 09/29/25 | Price Changed | $385,000 | -2.5% | $127 / Sq Ft |
| 08/20/2025 08/20/25 | Price Changed | $395,000 | -2.5% | $130 / Sq Ft |
| 07/01/2025 07/01/25 | For Sale | $405,000 | -- | $133 / Sq Ft |
Purchase History
| Date | Type | Sale Price | Title Company |
|---|---|---|---|
| Interfamily Deed Transfer | -- | -- |
Source: MLS Now
MLS Number: 5135844
APN: 23-03503
- 0 W Comet Rd Unit 5079117
- 0 Babst Ave NW
- 11391 Michelle Dr NW
- 6407 Southview Dr
- 8714 Greenmeadow Ave NW
- 899 Loway Dr
- 451 Yager Rd
- 6387 Hampsher Rd
- 765 Longview Ave
- Ballenger w/ Basement Plan at Heritage Village
- Columbia w/ Basement Plan at Heritage Village
- Allegheny w/ Basement Plan at Heritage Village
- Hudson w/ Basement Plan at Heritage Village
- 912 Tamwood Dr
- 6090 Manchester Rd Unit 6096
- 963 Saint Brendan Dr
- 860 Dan Ave
- 7709 Brownwood Ave NW
- 761 Tamwood Dr
- 1062 Stump Rd
- 378 Waterside Ave
- 598 Colony Rd
- 341 Alexis Ln
- 4435 Ridgedale Dr
- 4435 Ridgedale Dr Unit 4437
- 888 E Caston Rd
- 4335-4335 Ormond Dr
- 4250 S Main St
- 1360 Melanie Dr Unit 5
- 4544 Erie Ave NW Unit ID1061206P
- 7417 Rob St NW
- 5027 Forbes Ave NW
- 6967 NW Wales Crossing St
- 3916 Arlington Rd
- 1248 Boettler Rd
- 5001 Massillon Rd
- 1000 Springhill Dr
- 1098 Big Valley Dr
- 6608 Palmer Dr NW Unit 6608PalmerDrNW
- 3585 Mong Ave Unit ID1061053P
