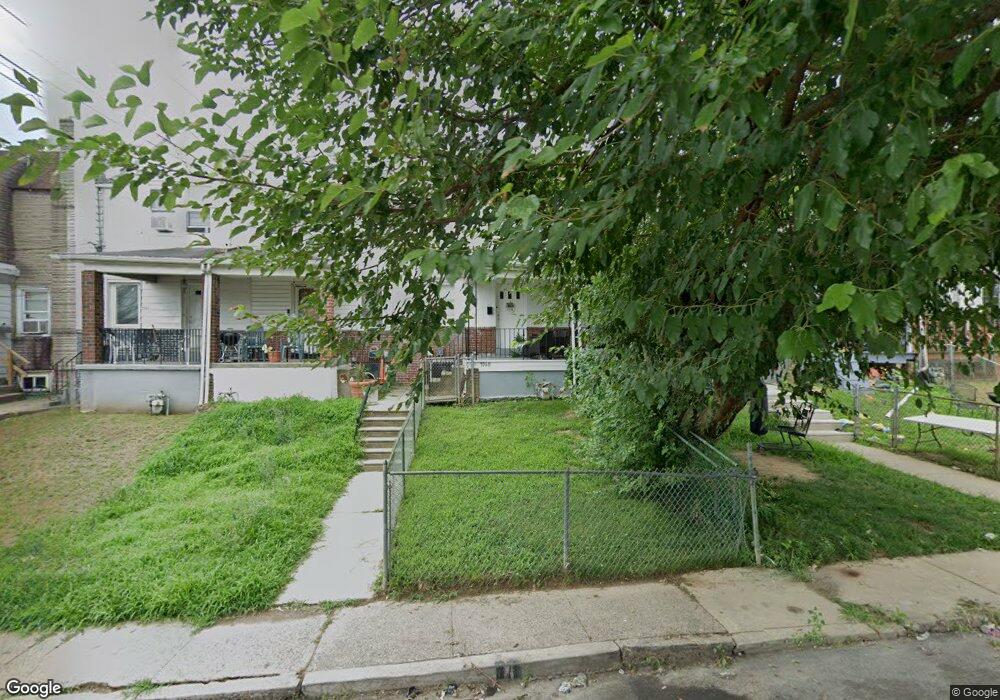
7060 Radbourne Rd Upper Darby, PA 19082
Stonehurst Hills NeighborhoodHighlights
- Traditional Architecture
- No HOA
- Interior Lot
- Wood Flooring
- Porch
- 3-minute walk to Second Ward Park
About This Home
As of November 2023This home is located at 7060 Radbourne Rd, Upper Darby, PA 19082 and is currently priced at $150,000, approximately $141 per square foot. This property was built in 1927. 7060 Radbourne Rd is a home located in Delaware County with nearby schools including Upper Darby Kdg Center, Beverly Hills Middle School, and Upper Darby High School.
Townhouse Details
Home Type
- Townhome
Est. Annual Taxes
- $2,579
Year Built
- Built in 1927
Lot Details
- 1,307 Sq Ft Lot
- Lot Dimensions are 16.00 x 80.00
- North Facing Home
- Level Lot
Home Design
- Traditional Architecture
- AirLite
- Brick Foundation
- Rubber Roof
- Stucco
Interior Spaces
- 1,060 Sq Ft Home
- Property has 2 Levels
- Insulated Windows
- Living Room
- Dining Room
- Wood Flooring
- Washer and Dryer Hookup
Bedrooms and Bathrooms
- 3 Bedrooms
- En-Suite Primary Bedroom
- 1 Full Bathroom
Basement
- Basement Fills Entire Space Under The House
- Laundry in Basement
Home Security
Parking
- Paved Parking
- On-Street Parking
Utilities
- Hot Water Heating System
- 100 Amp Service
- Natural Gas Water Heater
Additional Features
- Level Entry For Accessibility
- Porch
- Urban Location
Listing and Financial Details
- Tax Lot 218-000
- Assessor Parcel Number 16-02-01829-00
Community Details
Overview
- No Home Owners Association
- Stonehurst Subdivision
Security
- Storm Doors
Ownership History
Purchase Details
Home Financials for this Owner
Home Financials are based on the most recent Mortgage that was taken out on this home.Purchase Details
Home Financials for this Owner
Home Financials are based on the most recent Mortgage that was taken out on this home.Purchase Details
Home Financials for this Owner
Home Financials are based on the most recent Mortgage that was taken out on this home.Similar Homes in the area
Home Values in the Area
Average Home Value in this Area
Purchase History
| Date | Type | Sale Price | Title Company |
|---|---|---|---|
| Deed | $150,000 | Trident Land Transfer | |
| Deed | $70,000 | Mercury Land Transfer | |
| Deed | $35,000 | First American Title Ins Co |
Mortgage History
| Date | Status | Loan Amount | Loan Type |
|---|---|---|---|
| Open | $120,000 | New Conventional | |
| Previous Owner | $95,400 | Construction | |
| Previous Owner | $31,500 | Purchase Money Mortgage | |
| Previous Owner | $30,000 | Stand Alone First |
Property History
| Date | Event | Price | Change | Sq Ft Price |
|---|---|---|---|---|
| 11/07/2023 11/07/23 | Sold | $150,000 | +7.9% | $142 / Sq Ft |
| 09/20/2023 09/20/23 | Pending | -- | -- | -- |
| 09/20/2023 09/20/23 | For Sale | $139,000 | +98.6% | $131 / Sq Ft |
| 06/18/2021 06/18/21 | Sold | $70,000 | -12.5% | $66 / Sq Ft |
| 03/16/2021 03/16/21 | Pending | -- | -- | -- |
| 03/12/2021 03/12/21 | For Sale | $80,000 | +14.3% | $75 / Sq Ft |
| 03/08/2021 03/08/21 | Off Market | $70,000 | -- | -- |
| 03/08/2021 03/08/21 | For Sale | $80,000 | -- | $75 / Sq Ft |
Tax History Compared to Growth
Tax History
| Year | Tax Paid | Tax Assessment Tax Assessment Total Assessment is a certain percentage of the fair market value that is determined by local assessors to be the total taxable value of land and additions on the property. | Land | Improvement |
|---|---|---|---|---|
| 2024 | $2,676 | $63,280 | $13,750 | $49,530 |
| 2023 | $2,651 | $63,280 | $13,750 | $49,530 |
| 2022 | $2,580 | $63,280 | $13,750 | $49,530 |
| 2021 | $3,478 | $63,280 | $13,750 | $49,530 |
| 2020 | $2,413 | $37,310 | $12,500 | $24,810 |
| 2019 | $2,371 | $37,310 | $12,500 | $24,810 |
| 2018 | $2,344 | $37,310 | $0 | $0 |
| 2017 | $2,283 | $37,310 | $0 | $0 |
| 2016 | $205 | $37,310 | $0 | $0 |
| 2015 | $205 | $37,310 | $0 | $0 |
| 2014 | $205 | $37,310 | $0 | $0 |
Agents Affiliated with this Home
-
S
Seller's Agent in 2023
Steve Savitz
SRS Real Estate
(215) 561-0900
12 in this area
15 Total Sales
-

Buyer's Agent in 2023
Mohammad Islam
BHHS Fox & Roach
(610) 353-6200
10 in this area
61 Total Sales
-

Seller's Agent in 2021
Jennifer Stein
Homelister, Inc
(855) 400-8566
2 in this area
2,212 Total Sales
-
d
Buyer's Agent in 2021
datacorrect BrightMLS
Non Subscribing Office
Map
Source: Bright MLS
MLS Number: PADE2053994
APN: 16-02-01829-00
- 6982 Clinton Rd
- 7051 Greenwood Ave
- 6960 Aberdeen Rd
- 6921 Clinton Rd
- 7000 Greenwood Ave
- 7150 Radbourne Rd
- 7123 Seaford Rd
- 6846 Radbourne Rd
- 7124 Seaford Rd
- 7023 Guilford Rd
- 7100 Emerson Ave
- 577 Snowden Rd
- 7120 Clinton Rd
- 7130 Clinton Rd
- 525 Wiltshire Rd
- 205 Lewis Ave
- 517 Wiltshire Rd
- 669 Long Ln
- 619 Copley Rd
- 613 Copley Rd
