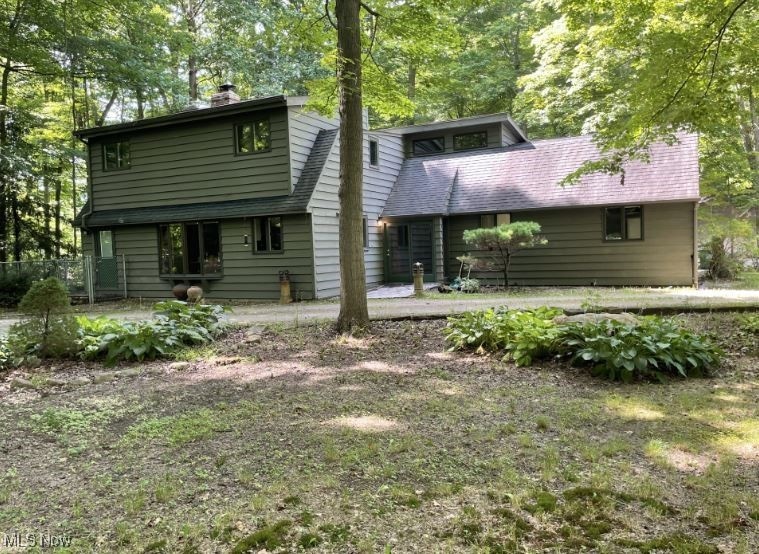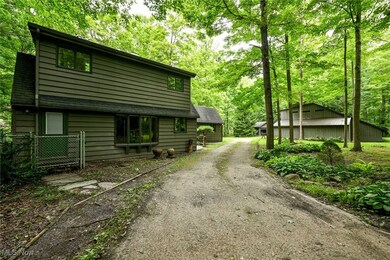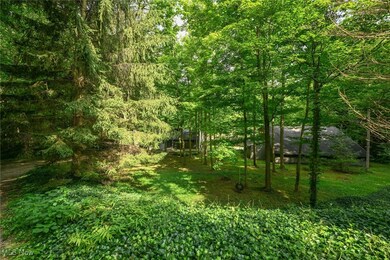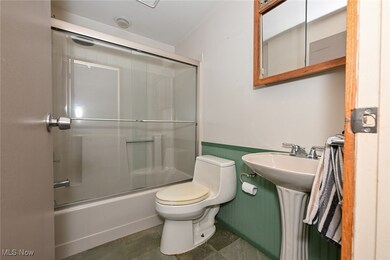
7061 Cascade Rd Painesville, OH 44077
Highlights
- Panoramic View
- Contemporary Architecture
- Spring on Lot
- Deck
- Secluded Lot
- Wooded Lot
About This Home
As of July 2025Discover the tranquility and craftsmanship of this one-of-a-kind estate! Perfectly nestled on the serene banks of Big Creek, this private haven boasts three distinct buildings and offers unparalleled seclusion, the nearest neighbor on one side is 1/4 of a mile away and there are lush, wooded Metroparks bordering on the other side. Open floor plan, 2-story great room with dramatic stone fireplace. First floor master with built in storage solutions. Two full modern updated bathrooms. Sauna with view of creek, 40 x 40 ft. 2-story barn includes 40 x 20 ft. gallery space. This building is used for woodshop or potentially whatever one desires - guest house, hobbies, etc. Home includes generator and home warranty! Location is 1 / 4 mile N of the 'Flintstone house' for reference.
Last Agent to Sell the Property
Howard Hanna Brokerage Email: deborahdellavella@howardhanna.com 440-343-5268 License #420338 Listed on: 08/07/2024

Co-Listed By
Howard Hanna Brokerage Email: deborahdellavella@howardhanna.com 440-343-5268 License #264634
Last Buyer's Agent
Berkshire Hathaway HomeServices Professional Realty License #2016003943

Home Details
Home Type
- Single Family
Est. Annual Taxes
- $5,024
Year Built
- Built in 1981
Lot Details
- 1.25 Acre Lot
- River Front
- Southwest Facing Home
- Secluded Lot
- Lot Sloped Down
- Wooded Lot
- Many Trees
- 08-A-006-D-00-015-0
Parking
- 4 Car Garage
- 1 Carport Space
- Parking Storage or Cabinetry
- Tandem Parking
- Aggregate Flooring
- Gravel Driveway
- Unpaved Parking
- Additional Parking
Property Views
- River
- Panoramic
- Trees
- Rural
- Valley
Home Design
- Contemporary Architecture
- Block Foundation
- Fiberglass Roof
- Asphalt Roof
- Wood Siding
Interior Spaces
- 3,058 Sq Ft Home
- 2-Story Property
- Built-In Features
- Cathedral Ceiling
- Wood Burning Fireplace
- Self Contained Fireplace Unit Or Insert
- Double Pane Windows
Kitchen
- Range
- Dishwasher
Bedrooms and Bathrooms
- 4 Bedrooms | 1 Main Level Bedroom
- 3 Full Bathrooms
Outdoor Features
- Spring on Lot
- Stream or River on Lot
- Deck
Utilities
- No Cooling
- Radiator
- Heating System Uses Gas
- Baseboard Heating
- Hot Water Heating System
- Septic Tank
Community Details
- No Home Owners Association
- The Cascade Valley Estates Subdivision
Listing and Financial Details
- Home warranty included in the sale of the property
- Assessor Parcel Number 08-A-006-D-00-017-0
Ownership History
Purchase Details
Home Financials for this Owner
Home Financials are based on the most recent Mortgage that was taken out on this home.Purchase Details
Purchase Details
Similar Homes in Painesville, OH
Home Values in the Area
Average Home Value in this Area
Purchase History
| Date | Type | Sale Price | Title Company |
|---|---|---|---|
| Warranty Deed | $625,000 | Ohio Real Title | |
| Deed | -- | None Available | |
| Deed | -- | -- |
Mortgage History
| Date | Status | Loan Amount | Loan Type |
|---|---|---|---|
| Open | $625,000 | VA |
Property History
| Date | Event | Price | Change | Sq Ft Price |
|---|---|---|---|---|
| 07/02/2025 07/02/25 | Sold | $625,000 | -10.6% | $204 / Sq Ft |
| 01/31/2025 01/31/25 | Price Changed | $699,000 | -12.5% | $229 / Sq Ft |
| 01/31/2025 01/31/25 | For Sale | $799,000 | +27.8% | $261 / Sq Ft |
| 01/24/2025 01/24/25 | Off Market | $625,000 | -- | -- |
| 09/10/2024 09/10/24 | Price Changed | $799,000 | -6.0% | $261 / Sq Ft |
| 08/07/2024 08/07/24 | For Sale | $850,000 | -- | $278 / Sq Ft |
Tax History Compared to Growth
Tax History
| Year | Tax Paid | Tax Assessment Tax Assessment Total Assessment is a certain percentage of the fair market value that is determined by local assessors to be the total taxable value of land and additions on the property. | Land | Improvement |
|---|---|---|---|---|
| 2024 | -- | $5,640 | $1,450 | $4,190 |
| 2023 | $448 | $3,230 | $760 | $2,470 |
| 2022 | $213 | $3,230 | $760 | $2,470 |
| 2021 | $214 | $3,230 | $760 | $2,470 |
| 2020 | $207 | $2,750 | $650 | $2,100 |
| 2019 | $207 | $2,750 | $650 | $2,100 |
| 2018 | $217 | $2,930 | $940 | $1,990 |
| 2017 | $228 | $2,930 | $940 | $1,990 |
| 2016 | $213 | $2,930 | $940 | $1,990 |
| 2015 | $162 | $2,930 | $940 | $1,990 |
| 2014 | $162 | $2,930 | $940 | $1,990 |
| 2013 | $162 | $2,930 | $940 | $1,990 |
Agents Affiliated with this Home
-
Deborah Della Vella

Seller's Agent in 2025
Deborah Della Vella
Howard Hanna
(440) 343-5268
130 Total Sales
-
Karen Abbott
K
Seller Co-Listing Agent in 2025
Karen Abbott
Howard Hanna
(216) 570-0328
109 Total Sales
-
Eric Lakia
E
Buyer's Agent in 2025
Eric Lakia
Berkshire Hathaway HomeServices Professional Realty
(440) 413-9171
110 Total Sales
Map
Source: MLS Now (Howard Hanna)
MLS Number: 5060715
APN: 08-A-006-D-00-017
- 7260 Cascade Rd
- 7295 Cascade Rd
- 12230 Painesville Warren Rd
- 7234 Bridlewood Dr
- 7305 Alexander Rd
- Vacant Land Painesville Warren Rd
- V/L Painesville-Warren Rd
- 12395 Carter Rd
- 7450 Nancy Ann Dr
- 7391 Far Hill Dr
- 11691 Cali Ct
- 6517 Fay Rd
- 12938 Carter Rd
- 11579 Olde Stone Ct
- 7955 Forest Valley Ln
- 6379 Ledge Lake Ct
- 6855 Painesville Ravenna Rd
- 6401 Painesville Warren Rd
- 11383 Somerset Trail
- 13381 Painesville Warren Rd






