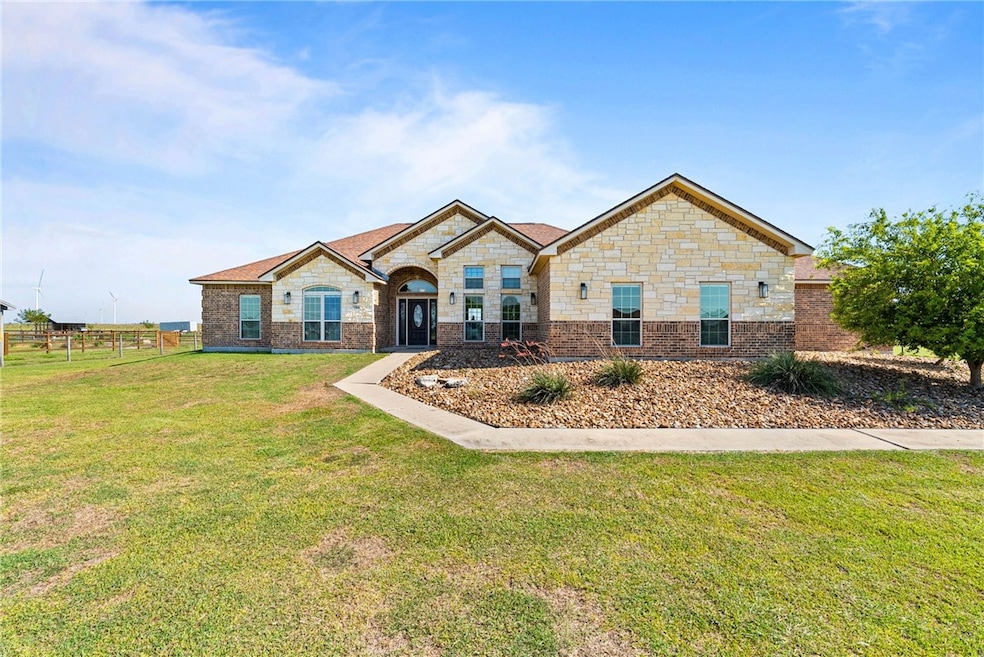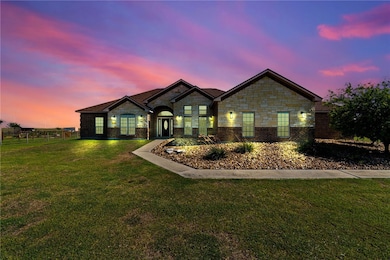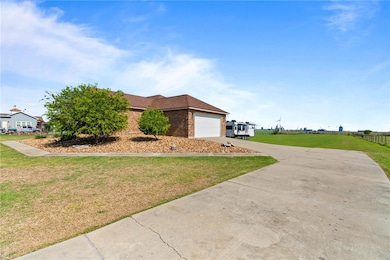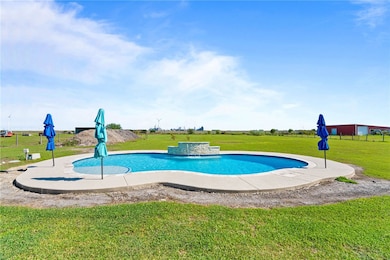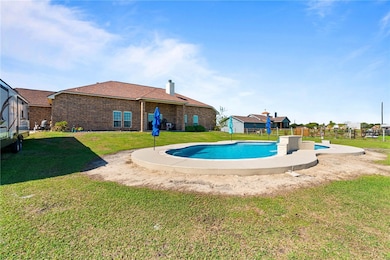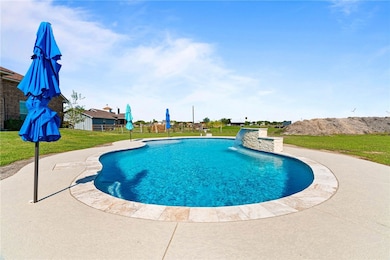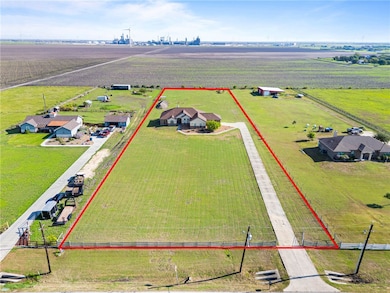7064 Buddy Ganem Dr Portland, TX 78374
Estimated payment $4,371/month
Highlights
- Horses Allowed On Property
- 2.5 Acre Lot
- Cathedral Ceiling
- Concrete Pool
- Open Floorplan
- Southwestern Architecture
About This Home
Discover the perfect blend of elegance and comfort in this stunning 4-bedroom, 3-bath brick home! Designed with an open-concept layout and tile flooring throughout, this spacious home offers a seamless flow ideal for both everyday living and entertaining. Enjoy two inviting dining areas, a warm living room with a cozy fireplace, and a hidden bonus room featuring a custom built-in bar — the ultimate space to relax or host guests. Step outside to your private backyard oasis complete with a newly installed in-ground pool, perfect for summer gatherings. This home has been lovingly maintained and is move-in ready!! An unexpected job relocation makes this beautiful home available to its next lucky owner. Don’t miss your chance to make it yours!
Home Details
Home Type
- Single Family
Year Built
- Built in 2012
Lot Details
- 2.5 Acre Lot
- Property fronts a county road
- Southwest Facing Home
- Wood Fence
- Wire Fence
- Landscaped
- Interior Lot
- Additional Parcels
Parking
- 2 Car Attached Garage
- Off-Street Parking
Home Design
- Southwestern Architecture
- Brick Exterior Construction
- Slab Foundation
- Shingle Roof
Interior Spaces
- 2,722 Sq Ft Home
- 1-Story Property
- Open Floorplan
- Wet Bar
- Dry Bar
- Cathedral Ceiling
- Ceiling Fan
- Wood Burning Fireplace
- Insulated Windows
- Tile Flooring
- Washer and Dryer Hookup
Kitchen
- Breakfast Bar
- Double Oven
- Electric Oven or Range
- Electric Cooktop
- Range Hood
- Microwave
- Dishwasher
- Disposal
Bedrooms and Bathrooms
- 4 Bedrooms
- Split Bedroom Floorplan
- 3 Full Bathrooms
- Jetted Tub in Primary Bathroom
Home Security
- Security System Leased
- Fire and Smoke Detector
Pool
- Concrete Pool
- In Ground Pool
Schools
- Gregory Portland Elementary And Middle School
- Gregory Portland High School
Utilities
- Forced Air Zoned Heating and Cooling System
- Separate Meters
- Underground Utilities
- Overhead Utilities
- Septic System
Additional Features
- Energy-Efficient Windows
- Covered Patio or Porch
- Horses Allowed On Property
Community Details
- No Home Owners Association
- Diamond S Estates Subdivision
Listing and Financial Details
- Legal Lot and Block 3 / 1
Map
Home Values in the Area
Average Home Value in this Area
Property History
| Date | Event | Price | List to Sale | Price per Sq Ft | Prior Sale |
|---|---|---|---|---|---|
| 10/17/2025 10/17/25 | For Sale | $697,000 | +25.4% | $256 / Sq Ft | |
| 07/17/2024 07/17/24 | Sold | -- | -- | -- | View Prior Sale |
| 07/05/2024 07/05/24 | Pending | -- | -- | -- | |
| 05/02/2024 05/02/24 | For Sale | $556,000 | +23.6% | $204 / Sq Ft | |
| 04/26/2021 04/26/21 | Sold | -- | -- | -- | View Prior Sale |
| 03/27/2021 03/27/21 | Pending | -- | -- | -- | |
| 03/14/2021 03/14/21 | For Sale | $450,000 | -- | $165 / Sq Ft |
Source: South Texas MLS
MLS Number: 466420
- 3884 Floerke Rd
- 1128 Poseidon Dr
- 1113 Poseidon Dr
- 1119 Poseidon Dr
- 1208 Poseidon Dr
- 1212 Poseidon Dr
- 1205 Poseidon Dr
- 1210 Poseidon Dr
- 1206 Poseidon Dr
- 1203 Poseidon Dr
- 1218 Poseidon Dr
- 1216 Poseidon Dr
- 1204 Poseidon Dr
- 1214 Poseidon Dr
- 1207 Poseidon Dr
- 1202 Poseidon Dr
- 1303 Hera Dr
- 0000
- 2145 Medusa Dr
- 2147 Medusa Dr
- 1090 Lang Rd
- 2303 Twin Oak Dr
- 1968 Westwood Dr
- 1807 Bay Landing Dr
- 4100 Wildcat Dr
- 215 Santa Monica St
- 116 Allen Dr
- 200-204 Walker Ave
- 102 Timbertrail Cir
- 1021 Espana Dr
- 1408 Moore Ave Unit B
- 1506 Briar St
- 111 Chase Dr
- 1461 Moore Ave Unit 6
- 1404 Moore Ave
- 4798 Fm 2986
- 1212 Starlite Dr
- 322 Pacific Dr
- 1133 Austin St
- 177 Northshore Blvd
