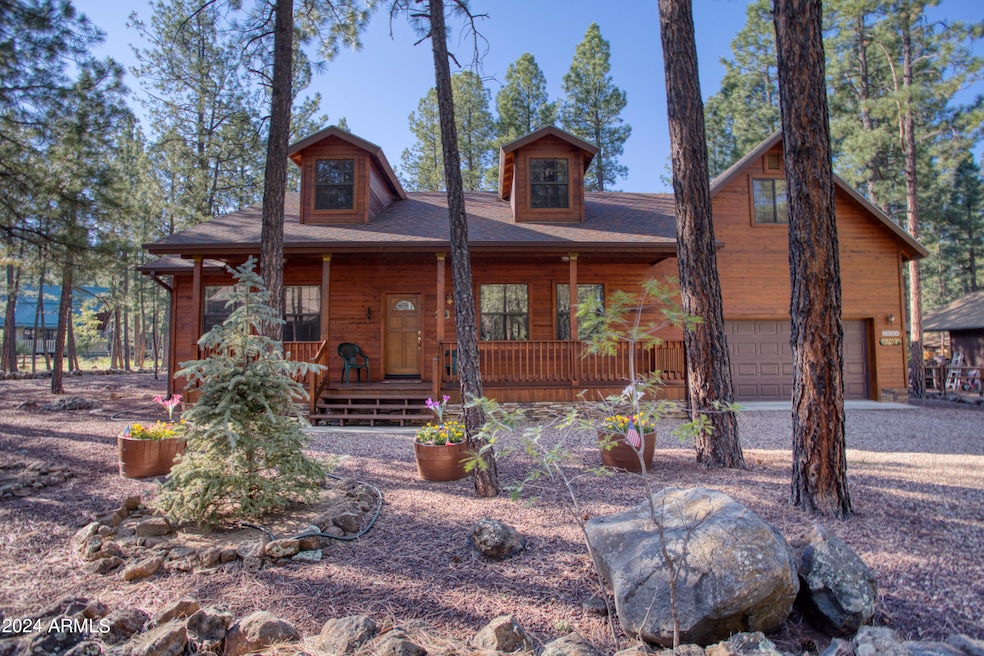
7064 Moon Creek Cir Pinetop, AZ 85935
Highlights
- Golf Course Community
- Fitness Center
- Granite Countertops
- Equestrian Center
- Main Floor Primary Bedroom
- Community Pool
About This Home
As of March 2025This home is located at 7064 Moon Creek Cir, Pinetop, AZ 85935 and is currently priced at $718,000, approximately $286 per square foot. This property was built in 1999. 7064 Moon Creek Cir is a home located in Navajo County with nearby schools including Blue Ridge Elementary School, Blue Ridge Middle School, and Blue Ridge Junior High School.
Last Agent to Sell the Property
Aspen Properties, Inc. License #SA686127000 Listed on: 02/16/2025
Home Details
Home Type
- Single Family
Est. Annual Taxes
- $3,722
Year Built
- Built in 1999
HOA Fees
- $30 Monthly HOA Fees
Parking
- 2 Car Direct Access Garage
- Garage Door Opener
Home Design
- Wood Frame Construction
- Composition Roof
Interior Spaces
- 2,502 Sq Ft Home
- 2-Story Property
- Ceiling height of 9 feet or more
- Ceiling Fan
- Gas Fireplace
- Double Pane Windows
- Living Room with Fireplace
Kitchen
- Eat-In Kitchen
- Breakfast Bar
- Built-In Microwave
- Kitchen Island
- Granite Countertops
Flooring
- Carpet
- Laminate
- Tile
Bedrooms and Bathrooms
- 4 Bedrooms
- Primary Bedroom on Main
- Primary Bathroom is a Full Bathroom
- 3 Bathrooms
- Dual Vanity Sinks in Primary Bathroom
- Bathtub With Separate Shower Stall
Schools
- Blue Ridge Elementary School
- Blue Ridge Jr High Middle School
Utilities
- Cooling Available
- Heating unit installed on the ceiling
- Heating System Uses Natural Gas
- High Speed Internet
- Cable TV Available
Additional Features
- Multiple Entries or Exits
- Covered Patio or Porch
- 0.31 Acre Lot
- Equestrian Center
Listing and Financial Details
- Tax Lot 9
- Assessor Parcel Number 411-71-367
Community Details
Overview
- Association fees include street maintenance
- Plcc Association, Phone Number (928) 369-4008
- Pinetop Lakes Plaza Unit 2 Subdivision
Amenities
- Recreation Room
Recreation
- Golf Course Community
- Tennis Courts
- Racquetball
- Fitness Center
- Community Pool
Similar Homes in the area
Home Values in the Area
Average Home Value in this Area
Mortgage History
| Date | Status | Loan Amount | Loan Type |
|---|---|---|---|
| Closed | $400,000 | New Conventional | |
| Closed | $140,200 | New Conventional | |
| Closed | $190,000 | Unknown |
Property History
| Date | Event | Price | Change | Sq Ft Price |
|---|---|---|---|---|
| 03/17/2025 03/17/25 | Sold | $718,000 | -3.0% | $287 / Sq Ft |
| 02/17/2025 02/17/25 | Pending | -- | -- | -- |
| 02/16/2025 02/16/25 | For Sale | $740,000 | -- | $296 / Sq Ft |
Tax History Compared to Growth
Tax History
| Year | Tax Paid | Tax Assessment Tax Assessment Total Assessment is a certain percentage of the fair market value that is determined by local assessors to be the total taxable value of land and additions on the property. | Land | Improvement |
|---|---|---|---|---|
| 2026 | $3,880 | -- | -- | -- |
| 2025 | $3,722 | $64,247 | $5,000 | $59,247 |
| 2024 | $3,385 | $60,759 | $5,000 | $55,759 |
| 2023 | $3,722 | $48,206 | $4,000 | $44,206 |
| 2022 | $3,385 | $0 | $0 | $0 |
| 2021 | $3,688 | $0 | $0 | $0 |
| 2020 | $3,636 | $0 | $0 | $0 |
| 2019 | $3,648 | $0 | $0 | $0 |
| 2018 | $3,559 | $0 | $0 | $0 |
| 2017 | $3,618 | $0 | $0 | $0 |
| 2016 | $3,310 | $0 | $0 | $0 |
| 2015 | $3,056 | $23,817 | $3,850 | $19,967 |
Agents Affiliated with this Home
-
L
Seller's Agent in 2025
Lisa Andrew
Aspen Properties, Inc.
(928) 369-1996
21 Total Sales
Map
Source: Arizona Regional Multiple Listing Service (ARMLS)
MLS Number: 6821819
APN: 411-71-367
- 6985 Moon Creek Cir
- 2682 Brahma Cir
- 7470 Sunset Cir
- 2724 Blue Lake Cir Unit PIN
- 2826 Blue Lake Cir
- 2745 Blue Lake Cir
- 2815 Blue Lake Cir
- 7543 Sunset Cir Unit 81
- 6970 Palomino Dr
- 6938 Palomino Dr
- 7466 Buck Springs Rd Unit 175
- 7202 Tall Pine Dr Unit 74
- 7202 Tall Pine Dr
- 3039 Chestnut Cir
- 7572 White Oak Rd
- 6578 Pinto Cir
- 6383 Wild Cat Way
- 7918 Lakewood Dr
- 7456 Geronimo Rd
- 6233 Wild Rose Cir






