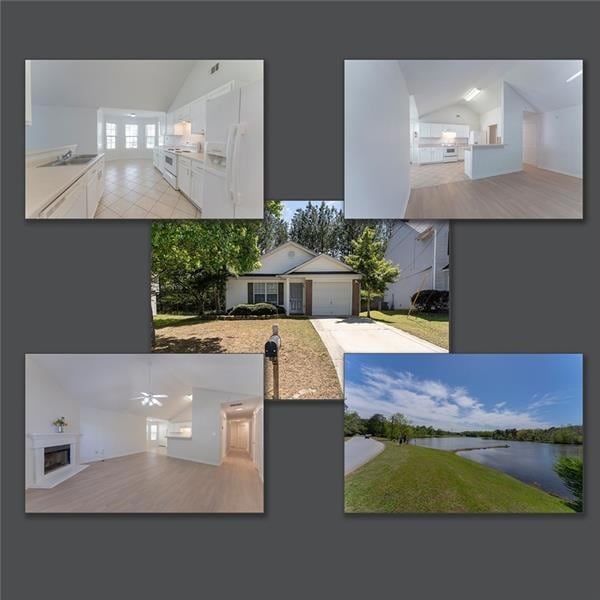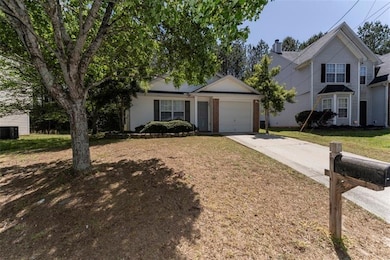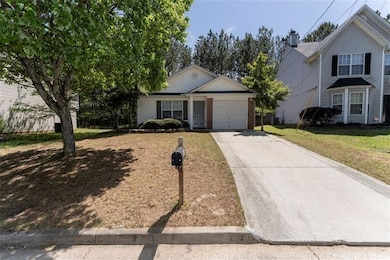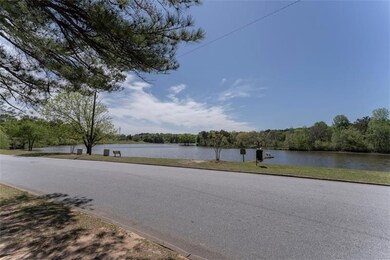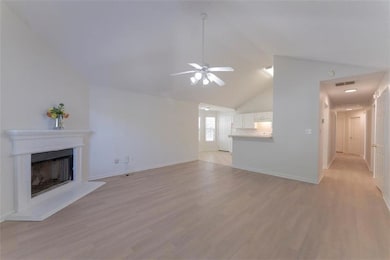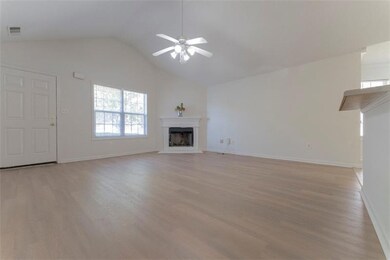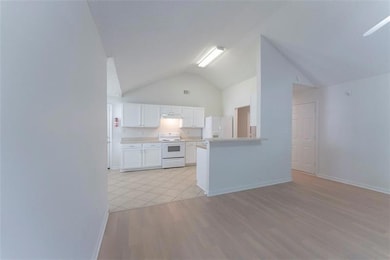7065 Mahonia Place Lithonia, GA 30038
Highlights
- Open-Concept Dining Room
- Community Lake
- Wooded Lot
- View of Trees or Woods
- Contemporary Architecture
- Vaulted Ceiling
About This Home
From the moment you drive into the community pass the lake, all the stresses of the day will melt away. Fresh paint, flooring, lighting and updated appliances. Large great room with fireplace, kitchen with view to the great room, lots of cabinet space & counters. Ample size dining area with access to the patio. Large tranquil master bedroom, generous master bath. Enjoy fishing at the lake or just sitting and watching the sun rise or sun set. Nice size secondary bedrooms with good closet space. Hit the trails at Abrabian Park. Checkout near by shopping & restaurants. HADC participants are welcome.
Listing Agent
Atlanta Communities Brokerage Phone: 404-484-2485 License #146916 Listed on: 11/19/2025

Home Details
Home Type
- Single Family
Est. Annual Taxes
- $4,527
Year Built
- Built in 2000
Lot Details
- 8,276 Sq Ft Lot
- Property fronts a private road
- Private Entrance
- Level Lot
- Wooded Lot
- Private Yard
- Back and Front Yard
Parking
- 2 Car Attached Garage
- Front Facing Garage
- Garage Door Opener
Property Views
- Woods
- Neighborhood
Home Design
- Contemporary Architecture
- Ranch Style House
- Blown-In Insulation
- Composition Roof
- Vinyl Siding
- Brick Front
Interior Spaces
- 1,404 Sq Ft Home
- Vaulted Ceiling
- Factory Built Fireplace
- Gas Log Fireplace
- Double Pane Windows
- Great Room with Fireplace
- Open-Concept Dining Room
- Breakfast Room
- Pull Down Stairs to Attic
Kitchen
- Open to Family Room
- Breakfast Bar
- Self-Cleaning Oven
- Electric Range
- Range Hood
- Dishwasher
- Laminate Countertops
- Disposal
Flooring
- Carpet
- Luxury Vinyl Tile
Bedrooms and Bathrooms
- 3 Main Level Bedrooms
- Walk-In Closet
- 2 Full Bathrooms
- Bathtub and Shower Combination in Primary Bathroom
Laundry
- Laundry Room
- Laundry on lower level
- Electric Dryer Hookup
Home Security
- Carbon Monoxide Detectors
- Fire and Smoke Detector
Accessible Home Design
- Accessible Bedroom
- Central Living Area
- Accessible Hallway
- Accessible Entrance
Outdoor Features
- Patio
- Exterior Lighting
- Rain Gutters
- Side Porch
Location
- Property is near schools
- Property is near shops
Schools
- Murphey Candler Elementary School
- Salem Middle School
- Martin Luther King Jr High School
Utilities
- Forced Air Heating and Cooling System
- Electric Water Heater
- High Speed Internet
- Phone Available
- Cable TV Available
Listing and Financial Details
- Security Deposit $1,700
- 12 Month Lease Term
- $50 Application Fee
- Assessor Parcel Number 11 233 02 007
Community Details
Overview
- Property has a Home Owners Association
- Application Fee Required
- Chestnut Lake Subdivision
- Community Lake
Recreation
- Trails
Map
Source: First Multiple Listing Service (FMLS)
MLS Number: 7682322
APN: 11-233-02-007
- 7056 Mahonia Place
- 7012 Setters Way
- 4741 Bob White Run
- 7023 Setters Way
- 6588 Browns Mill Ferry Dr
- 6595 Browns Mill Ferry Dr
- 4868 Browns Mill Ferry Rd
- 7134 Ravenwood Ln
- 6874 Mahonia Place
- 6837 Mahonia Place
- 7078 Ravenwood Ln
- 7074 Ravenwood Ln
- 6716 Browns Mill Ferry Dr
- 7069 Ravenwood Ln
- 4273 Chestnut Lake Ave
- 4647 Lantern Ct
- 4719 Browns Mill Dr
- 6572 Chestnut Oaks Ridge
- 6968 Red Bone Way
- 6944 Red Bone Way
- 6930 Red Bone Way
- 6576 Browns Mill Ferry Dr
- 6928 Mahonia Place
- 6793 Mahonia Place
- 6530 Lake Mill Ct
- 6350 Klondike River Rd
- 6258 Leverett Dr
- 4609 Jackam Ridge Ct
- 4571 Garden City Dr
- 4585 Post Ridge Ln
- 4481 Latchwood Dr
- 4505 Idlewood Park
- 4500 Idlewood Park
- 4413 Idlewood Park
- 1450 Scenic Brook Trail SW
- 1450 Scenic Brook Trail SW Unit 7
- 2788 Southpark Blvd SW
- 4444 Foxfire Crossing
