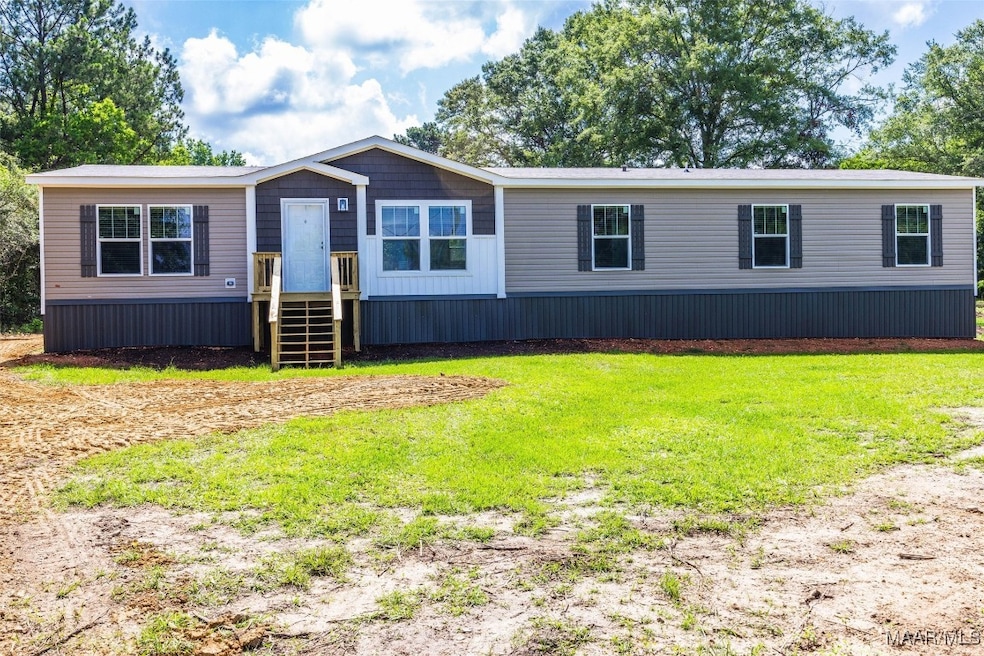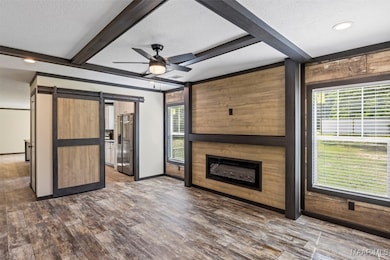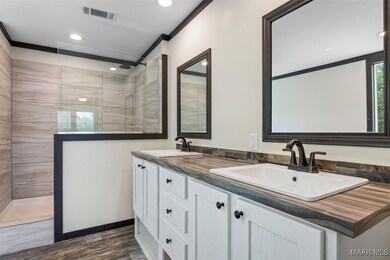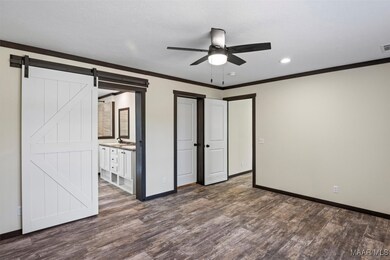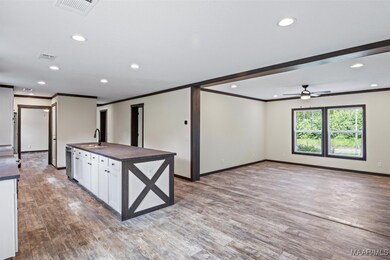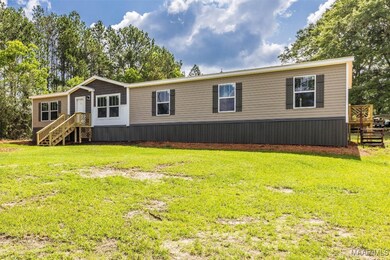7066 Grier Rd Wetumpka, AL 36092
Estimated payment $1,514/month
Highlights
- Deck
- No HOA
- 1-Story Property
- Eclectic Elementary School Rated A-
- Cooling Available
- Heat Pump System
About This Home
$15,000 Priced REDUCTION!!!! Bring your buyer to see this Spacious and beautiful 4-bedroom, 3-bath manufactured home in the peaceful community of Wetumpka, AL. With over +/-2,000 square feet of living space, this home offers a perfect blend of comfort, style, and functionality. The open-concept layout features two living areas, including a family room with coffered ceilings and a large electric fireplace — ideal for cozy gatherings. The gourmet kitchen boasts hardwood cabinets, ceramic tile backsplash, stainless steel appliances, a large eat-in area, and an oversized island/bar perfect for entertaining or everyday living. The luxurious master suite includes a 72" ceramic tile shower, a large soaking tub, double vanity, bronze hardware, and a private toilet area for added convenience. Guest bedrooms share a Jack and Jill-style bathroom, and stylish barn doors throughout add a modern farmhouse touch. Additional features include a large pantry, abundant storage, energy-efficient design, and a sliding glass door leading to a spacious wood deck — perfect for outdoor entertaining. This home offers privacy, space, and thoughtful upgrades in a quiet location, making it ideal for families, remote workers, or anyone looking to enjoy modern living in a relaxed setting. 6 year extended warranty from Manufacturer
If school zone is important to you please verify with the school board.
Seller has access to multiple lenders that specialize in manufactured home lending with approvals starting as low as a 575 credit score.
Property Details
Home Type
- Manufactured Home
Year Built
- Built in 2025
Home Design
- Vinyl Siding
- HardiePlank Type
Interior Spaces
- 1,980 Sq Ft Home
- 1-Story Property
Bedrooms and Bathrooms
- 4 Bedrooms
- 3 Full Bathrooms
Schools
- Eclectic Elementary School
- Eclectic Middle School
- Elmore County High School
Utilities
- Cooling Available
- Heat Pump System
- Electric Water Heater
Additional Features
- Deck
- 0.34 Acre Lot
- Outside City Limits
- Mobile Home Make is 2025
Community Details
- No Home Owners Association
- Rural Subdivision
- n/a
Listing and Financial Details
- Home warranty included in the sale of the property
- Assessor Parcel Number 05-08-27-0-000-016.006
Map
Home Values in the Area
Average Home Value in this Area
Property History
| Date | Event | Price | List to Sale | Price per Sq Ft |
|---|---|---|---|---|
| 09/10/2025 09/10/25 | Price Changed | $242,000 | -2.8% | $122 / Sq Ft |
| 08/15/2025 08/15/25 | Price Changed | $249,000 | -3.1% | $126 / Sq Ft |
| 06/09/2025 06/09/25 | For Sale | $257,000 | -- | $130 / Sq Ft |
Source: Montgomery Area Association of REALTORS®
MLS Number: 577141
- 7465 Bradley Rd
- 354 Canal Crossing Dr
- 4500 Laurel Creek Rd
- 0 Red Hollow Rd
- 0 Grass Farm Rd
- 3124 Grass Farm Rd
- 000 Weoka Rd
- 0 Weoka Rd Unit 22934431
- 0 Weoka Rd Unit 24327698
- 00 Weoka Rd
- 12275 Central Plank Rd
- 11275 Central Plank Rd
- 2885 Grier Rd
- 103 Golden Acres Rd
- Bethlehem Rd
- 0 Rouse Rd
- Bethlehem Rd
- Bethlehem Rd
- 0 Highway 231
- 0 Lindsey Rd Unit 25760188
- 1 Rosewood Ln
- 60 Tankersley Ln
- 130 Lewis Rd
- 117 Hideaway Ln
- 511 Mansion St Unit 503
- 210 W Osceola St
- 100 Chapel Lakes Dr
- 1960 Ceasarville Rd
- 10784 Us Highway 231
- 45 Honeysuckle Ct
- 107 Fox Run Dr
- 445 Deatsville Hwy
- 813 Azalea St
- 135 Daffodil Dr
- 3446 Blue Ridge Cir
- 3442 Blue Ridge Cir
- 406 James Ct
- 3891 Frasier St Unit 1
- 3311 Branch St
- 3090 Alabama River Pkwy
