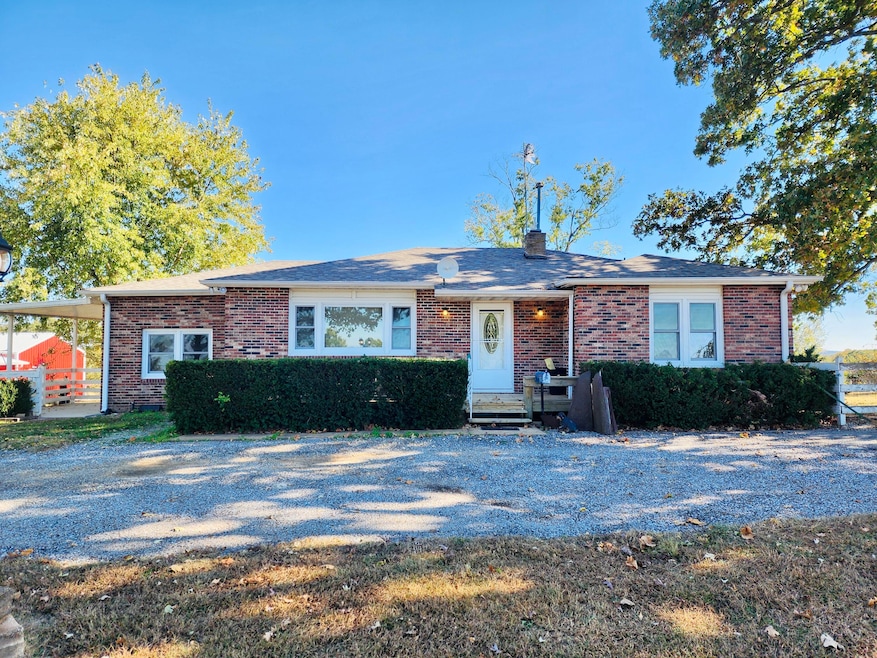Located just minutes from Houston, MO city limits, this charming 2 or 3 bedroom, 1 bath home on approximately 3 acres has so much to offer. Perched on top of a Missouri hilltop, the views from every direction are hard to beat! New roof in 2021 on house and 3 outbuildings. Step inside onto original hardwood floors of the front living room, 2 bedrooms and full bath are just down the hall. Through an arched doorway you will find a dining room adjoining the country kitchen complete with appliances and vintage charm that is all the rage again. Completing the main level is a family/bonus/potential 3rd bedroom space. Downstairs you will find a full unfinished basement with walkout entry, new in 2022 furnace, and newer water heater, washer & dryer hookups and shower for convenience. For the hobbyist in you, there are 3 amazing outbuildings for all of your storage and workspace needs. A 30x50 concrete floor, overhead door, electric with workshop space. An oversized garage with overhead door, 220V, concrete floor, ac, air compressor conduit, and a 24x40 barn with opposing sliding doors and 110V. The yard is graced by an amazing selection of various trees, some flowering and apple trees. Property is perimeter fenced and backyard is fenced for your furry friends. Located just minutes from several public river accesses and near 1000's of acres of National Forest Land.







