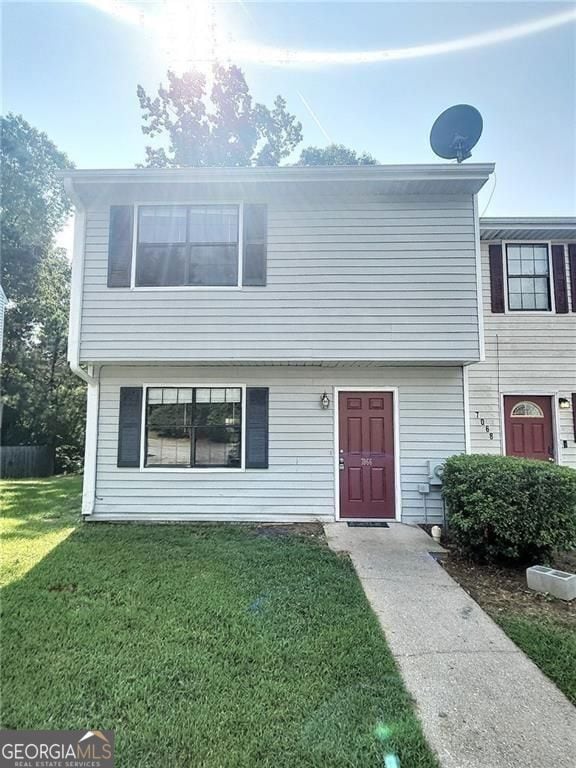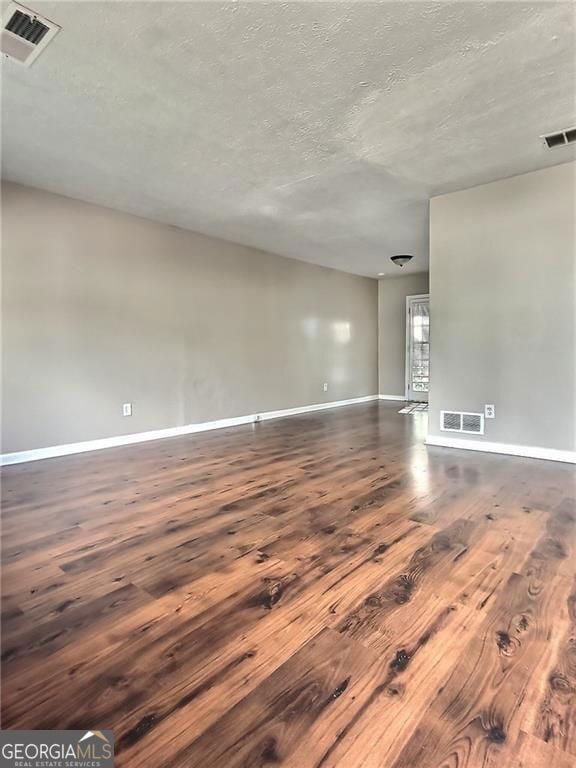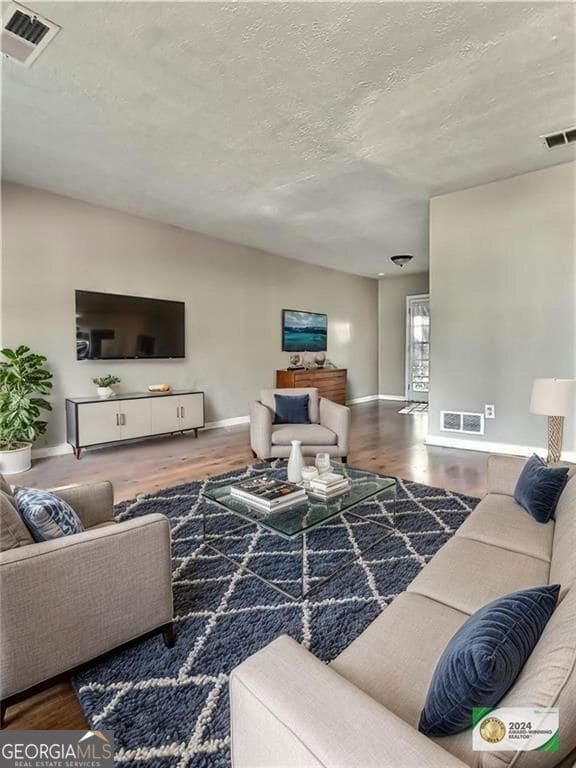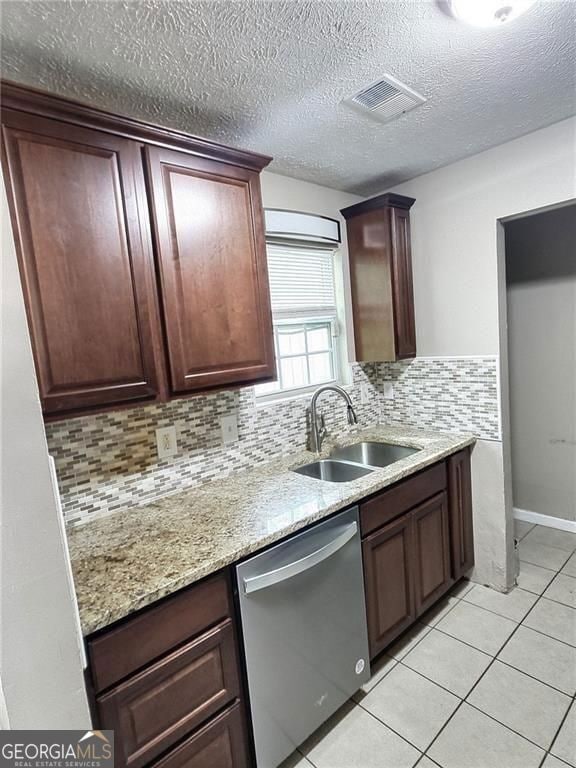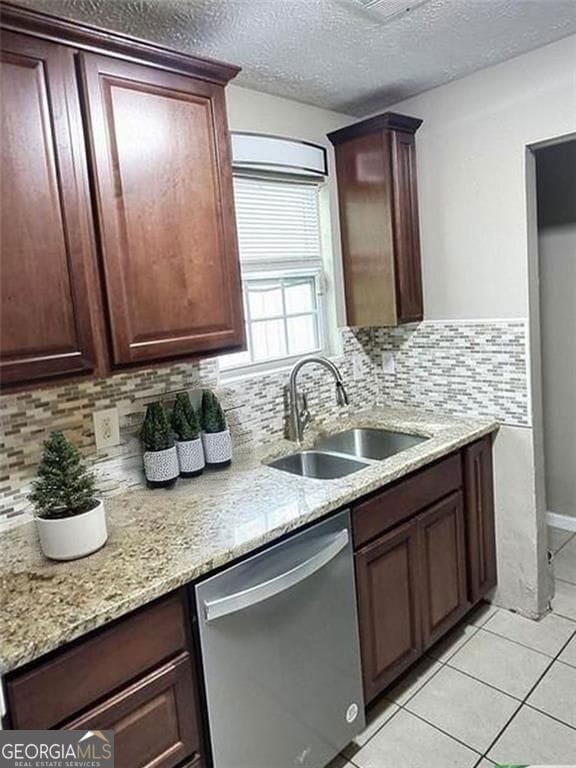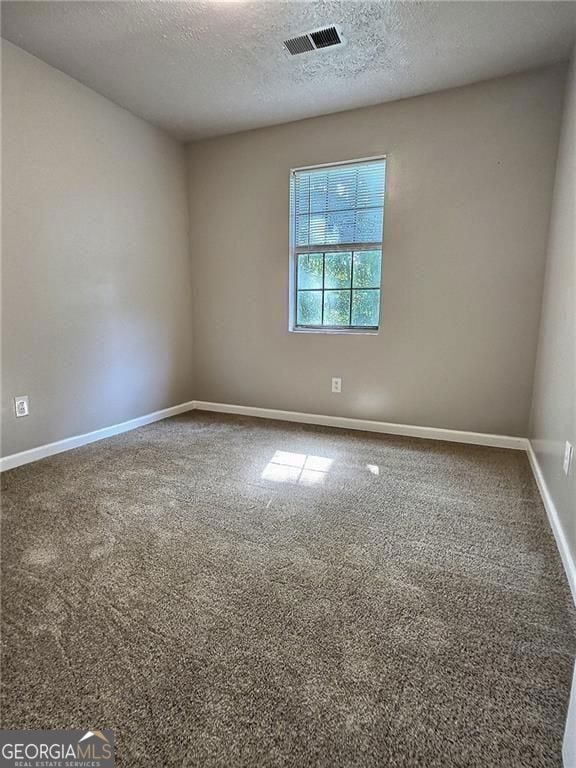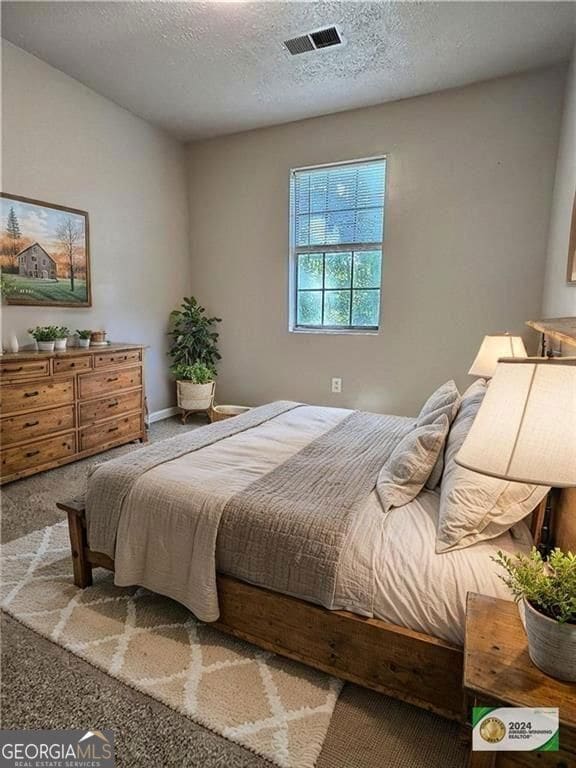PENDING
$25K PRICE DROP
7066 Oakhill Cir Austell, GA 30168
Estimated payment $979/month
Total Views
4,058
3
Beds
2.5
Baths
1,120
Sq Ft
$134
Price per Sq Ft
Highlights
- City View
- Patio
- Forced Air Heating and Cooling System
- Traditional Architecture
- Laundry Room
- Ceiling Fan
About This Home
Back on the Market due to incapable buyer and loan officer! Appraised at 174k.Massive price cut to close fast. Very affordable three bedroom with 2.5 baths in Austell Georgia! If you client is looking for a starter home that is well kept and move in ready under 175k with a 3 year old roof, newer flooring, freshly painted and newer appliances then come visit this one today! End unit equals one attached neighbor is a plus; whether your using down payment assistance or FHA qualified we are here to help your buyer reach home ownership so dont wait and view us today!
Townhouse Details
Home Type
- Townhome
Est. Annual Taxes
- $2,117
Year Built
- Built in 1986
Lot Details
- 436 Sq Ft Lot
- 1 Common Wall
HOA Fees
- $13 Monthly HOA Fees
Parking
- 2 Parking Spaces
Home Design
- Traditional Architecture
- Slab Foundation
- Composition Roof
Interior Spaces
- 1,120 Sq Ft Home
- 2-Story Property
- Ceiling Fan
- City Views
Kitchen
- Microwave
- Dishwasher
Flooring
- Carpet
- Laminate
Bedrooms and Bathrooms
- 3 Bedrooms
Laundry
- Laundry Room
- Laundry in Kitchen
Home Security
Outdoor Features
- Patio
Schools
- Riverside Primary/Elementary School
- Lindley Middle School
- Pebblebrook High School
Utilities
- Forced Air Heating and Cooling System
- 220 Volts
- Cable TV Available
Listing and Financial Details
- Legal Lot and Block 20 / 1
Community Details
Overview
- Association fees include ground maintenance, pest control, sewer, water
- Oakhill/Townhomes Subdivision
Security
- Fire and Smoke Detector
Map
Create a Home Valuation Report for This Property
The Home Valuation Report is an in-depth analysis detailing your home's value as well as a comparison with similar homes in the area
Home Values in the Area
Average Home Value in this Area
Tax History
| Year | Tax Paid | Tax Assessment Tax Assessment Total Assessment is a certain percentage of the fair market value that is determined by local assessors to be the total taxable value of land and additions on the property. | Land | Improvement |
|---|---|---|---|---|
| 2025 | $1,982 | $65,788 | $14,000 | $51,788 |
| 2024 | $2,117 | $70,220 | $12,000 | $58,220 |
| 2023 | $1,692 | $56,108 | $8,000 | $48,108 |
| 2022 | $1,204 | $39,656 | $8,000 | $31,656 |
| 2021 | $823 | $27,132 | $6,000 | $21,132 |
| 2020 | $649 | $21,372 | $6,000 | $15,372 |
| 2019 | $649 | $21,372 | $6,000 | $15,372 |
| 2018 | $649 | $21,372 | $6,000 | $15,372 |
| 2017 | $401 | $13,956 | $2,000 | $11,956 |
| 2016 | $401 | $13,956 | $2,000 | $11,956 |
| 2015 | $361 | $12,248 | $2,000 | $10,248 |
| 2014 | $250 | $8,400 | $0 | $0 |
Source: Public Records
Property History
| Date | Event | Price | List to Sale | Price per Sq Ft | Prior Sale |
|---|---|---|---|---|---|
| 11/03/2025 11/03/25 | For Sale | $149,900 | 0.0% | $134 / Sq Ft | |
| 10/28/2025 10/28/25 | Pending | -- | -- | -- | |
| 10/16/2025 10/16/25 | Price Changed | $149,900 | -14.3% | $134 / Sq Ft | |
| 10/06/2025 10/06/25 | For Sale | $174,900 | 0.0% | $156 / Sq Ft | |
| 08/18/2025 08/18/25 | Pending | -- | -- | -- | |
| 08/15/2025 08/15/25 | For Sale | $174,900 | 0.0% | $156 / Sq Ft | |
| 11/15/2023 11/15/23 | Under Contract | -- | -- | -- | |
| 11/13/2023 11/13/23 | Rented | $1,732 | +10.0% | -- | |
| 10/17/2023 10/17/23 | For Rent | $1,575 | 0.0% | -- | |
| 08/05/2022 08/05/22 | Rented | $1,575 | 0.0% | -- | |
| 06/20/2022 06/20/22 | Price Changed | $1,575 | -7.1% | $1 / Sq Ft | |
| 06/07/2022 06/07/22 | For Rent | $1,695 | 0.0% | -- | |
| 06/03/2022 06/03/22 | Sold | $150,000 | 0.0% | $134 / Sq Ft | View Prior Sale |
| 06/01/2022 06/01/22 | For Sale | $150,000 | 0.0% | $134 / Sq Ft | |
| 05/10/2022 05/10/22 | Sold | $150,000 | 0.0% | $134 / Sq Ft | View Prior Sale |
| 04/26/2022 04/26/22 | Pending | -- | -- | -- | |
| 04/22/2022 04/22/22 | For Sale | $150,000 | -- | $134 / Sq Ft |
Source: Georgia MLS
Purchase History
| Date | Type | Sale Price | Title Company |
|---|---|---|---|
| Warranty Deed | $150,000 | Crane Elder Law Firm Llc | |
| Quit Claim Deed | -- | -- |
Source: Public Records
Mortgage History
| Date | Status | Loan Amount | Loan Type |
|---|---|---|---|
| Open | $104,000 | New Conventional | |
| Previous Owner | $68,800 | New Conventional |
Source: Public Records
Source: Georgia MLS
MLS Number: 10582949
APN: 18-0509-0-050-0
Nearby Homes
- 7010 Oakhill Cir
- 6964 Oakhill Cir
- 7074 Oakhill Cir
- 7080 Fringe Flower Dr Unit 18
- 7054 Shenandoah Trail
- 295 Sweetshrub Dr Unit 2
- 300 Flagstone Way
- 298 Flagstone Way
- 7240 Kings Cove Unit 11
- 306 Bonnes Dr
- 201 Wilhelmina Dr
- 6914 Fairway Trail
- 6837 Shenandoah Trail
- 0 Cityview Dr SW Unit 10597603
- 6874 Bridgewood Dr
- 7282 Rockhouse Rd Unit 5
