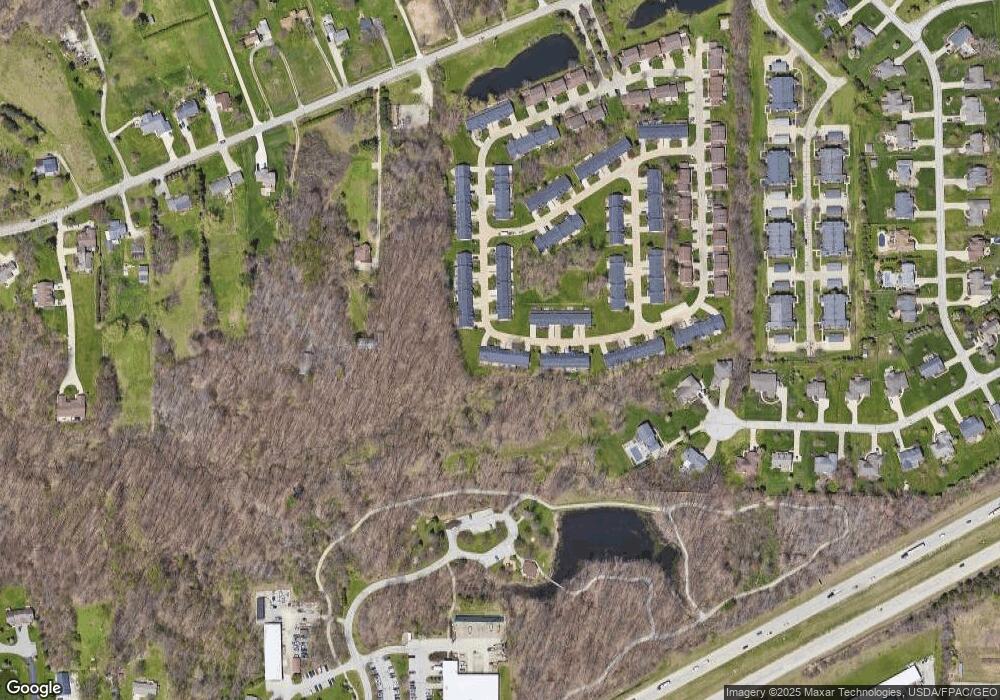7066 Rushmore Way Unit 418 Painesville, OH 44077
Estimated Value: $233,000 - $243,000
4
Beds
3
Baths
1,206
Sq Ft
$197/Sq Ft
Est. Value
About This Home
This home is located at 7066 Rushmore Way Unit 418, Painesville, OH 44077 and is currently estimated at $237,868, approximately $197 per square foot. 7066 Rushmore Way Unit 418 is a home located in Lake County with nearby schools including Henry F. Lamuth Middle School, Riverside Junior/Senior High School, and The Goddard School - Concord Township.
Ownership History
Date
Name
Owned For
Owner Type
Purchase Details
Closed on
Mar 23, 2023
Sold by
Pearson Frank J and Pearson Kathleen A
Bought by
Ross Kali A
Current Estimated Value
Home Financials for this Owner
Home Financials are based on the most recent Mortgage that was taken out on this home.
Original Mortgage
$184,300
Outstanding Balance
$178,504
Interest Rate
6.12%
Mortgage Type
New Conventional
Estimated Equity
$59,364
Purchase Details
Closed on
Sep 8, 1999
Sold by
Hippeley Thomas J and Hippeley Martin P
Bought by
Pearson Frank J and Pearson Kathleen A
Purchase Details
Closed on
Apr 4, 1996
Sold by
Hampton Bay Builders Inc
Bought by
Hippely Timothy J and Hippely Martin
Create a Home Valuation Report for This Property
The Home Valuation Report is an in-depth analysis detailing your home's value as well as a comparison with similar homes in the area
Home Values in the Area
Average Home Value in this Area
Purchase History
| Date | Buyer | Sale Price | Title Company |
|---|---|---|---|
| Ross Kali A | $190,000 | None Listed On Document | |
| Pearson Frank J | $162,000 | Chicago Title Insurance Comp | |
| Hippely Timothy J | $137,270 | -- |
Source: Public Records
Mortgage History
| Date | Status | Borrower | Loan Amount |
|---|---|---|---|
| Open | Ross Kali A | $184,300 |
Source: Public Records
Tax History Compared to Growth
Tax History
| Year | Tax Paid | Tax Assessment Tax Assessment Total Assessment is a certain percentage of the fair market value that is determined by local assessors to be the total taxable value of land and additions on the property. | Land | Improvement |
|---|---|---|---|---|
| 2024 | -- | $62,710 | $12,600 | $50,110 |
| 2023 | $5,130 | $53,120 | $10,940 | $42,180 |
| 2022 | $2,855 | $53,120 | $10,940 | $42,180 |
| 2021 | $2,867 | $53,120 | $10,940 | $42,180 |
| 2020 | $4,033 | $42,490 | $8,750 | $33,740 |
| 2019 | $2,585 | $42,490 | $8,750 | $33,740 |
| 2018 | $2,704 | $43,760 | $7,000 | $36,760 |
| 2017 | $2,813 | $43,760 | $7,000 | $36,760 |
| 2016 | $2,590 | $43,760 | $7,000 | $36,760 |
| 2015 | $2,420 | $43,760 | $7,000 | $36,760 |
| 2014 | $2,420 | $43,760 | $7,000 | $36,760 |
| 2013 | $2,420 | $43,760 | $7,000 | $36,760 |
Source: Public Records
Map
Nearby Homes
- 11231 Hampton Bay Ln Unit 74
- 7051 Bristlewood Dr Unit 6D
- 6980 Sturbridge Dr
- 11383 Somerset Trail
- 7807 Hunting Lake Dr
- 11440 Somerset Trail
- 7295 Players Club Dr
- 6871 Auburn Rd Unit 10
- 7280 Hunters Trail
- 7149 N Downing Place
- 11390 Labrador Ln
- 7204 S Excaliber Dr Unit 157-B
- 7159 N Kipling Place
- 7248 S Jester Place Unit D
- 7347 Hillshire Dr
- 7818 Hunting Lake Dr
- 11096 Quail Hollow Dr Unit 26
- SL 15 Topaz Ct
- 11310 S Forest Dr
- 11307 S Forest Dr Unit 3
- 7070 Rushmore Way Unit 19
- 7062 Rushmore Way Unit 17
- 7074 Rushmore Way Unit 20
- 7057 Rushmore Way
- 7078 Rushmore Way
- 7060 Rushmore Way Unit 16
- 7075 Rushmore Way
- 7053 Rushmore Way Unit 39
- 7056 Rushmore Way Unit 15
- 7082 Rushmore Way Unit 22
- 7079 Rushmore Way
- 7052 Rushmore Way Unit 14
- 7086 Rushmore Way
- 7083 Rushmore Way
- 7048 Rushmore Way
- 7045 Rushmore Way Unit 41
- 7087 Rushmore Way
- 7090 Rushmore Way Unit 25
- 7044 Rushmore Way
- 7041 Rushmore Way
