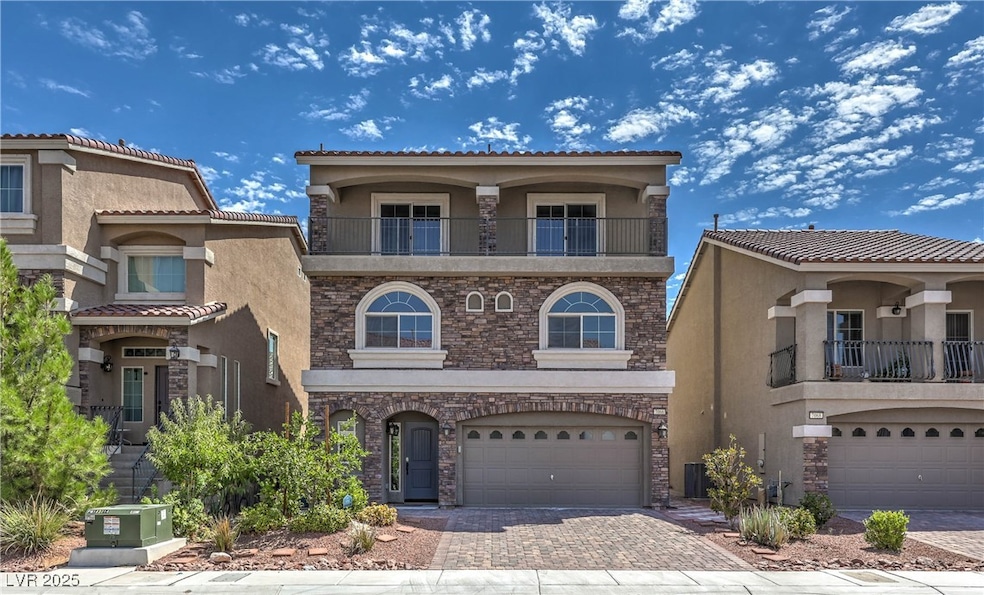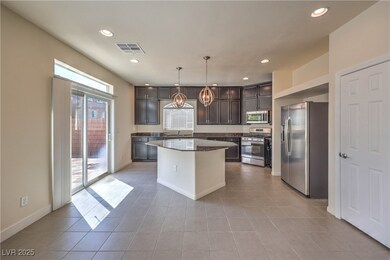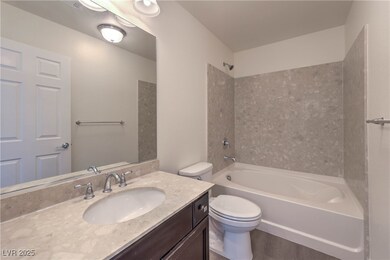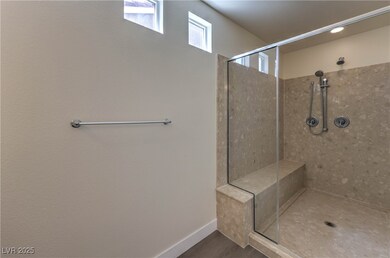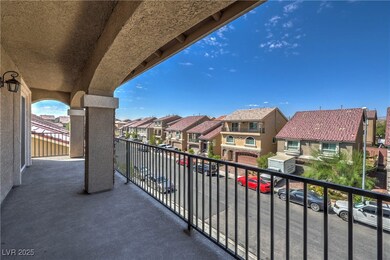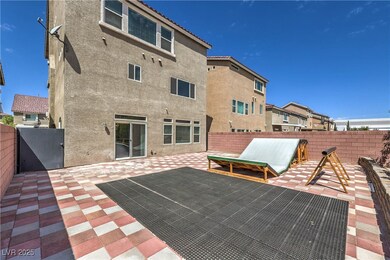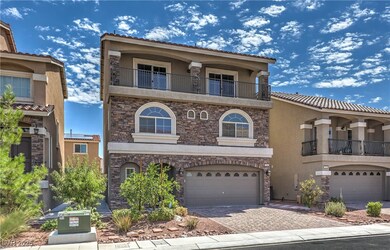7066 Switchback Ridge Ct Las Vegas, NV 89118
Coronado Ranch NeighborhoodEstimated payment $3,469/month
Highlights
- Mountain View
- 2 Car Attached Garage
- Laundry closet
- Main Floor Bedroom
- Patio
- Guest Parking
About This Home
Stunning 3-level like new home! Built in 2018 this home has 4 Bedrooms, 4 baths, a den, a loft, and a 2 car garage. Beautiful chef-size kitchen with a pantry, island, stainless steel appliances, and access to the backyard. Open floor plan downstairs with lots of windows and a living room and kitchen combo. The second floor has a den and the 1st primary suite with a private bath with dual sinks, a beautiful shower, and walk-in closet. Two more bedrooms and another full bath. The third floor has a huge loft with a balcony and a large bedroom. Also, this home has a low HOA and in a cul-de-sac.
Listing Agent
Infinity Brokerage Brokerage Phone: 725-200-3992 License #B.1002670 Listed on: 11/14/2025
Home Details
Home Type
- Single Family
Est. Annual Taxes
- $5,146
Year Built
- Built in 2018
Lot Details
- 3,920 Sq Ft Lot
- West Facing Home
- Back Yard Fenced
- Block Wall Fence
- Desert Landscape
HOA Fees
- $35 Monthly HOA Fees
Parking
- 2 Car Attached Garage
- Guest Parking
Home Design
- Tile Roof
Interior Spaces
- 2,751 Sq Ft Home
- 3-Story Property
- Ceiling Fan
- Blinds
- Luxury Vinyl Plank Tile Flooring
- Mountain Views
Kitchen
- Gas Range
- Microwave
- Dishwasher
- Disposal
Bedrooms and Bathrooms
- 4 Bedrooms
- Main Floor Bedroom
Laundry
- Laundry closet
- Dryer
- Washer
Outdoor Features
- Patio
Schools
- Alamo Elementary School
- Canarelli Lawrence & Heidi Middle School
- Sierra Vista High School
Utilities
- Central Heating and Cooling System
- Heating System Uses Gas
- Underground Utilities
Community Details
- Association fees include management
- Coronado Ranch Association, Phone Number (702) 737-8580
- Warm Springs/Jones Subdivision
- The community has rules related to covenants, conditions, and restrictions
Map
Home Values in the Area
Average Home Value in this Area
Tax History
| Year | Tax Paid | Tax Assessment Tax Assessment Total Assessment is a certain percentage of the fair market value that is determined by local assessors to be the total taxable value of land and additions on the property. | Land | Improvement |
|---|---|---|---|---|
| 2025 | $5,146 | $183,773 | $40,250 | $143,523 |
| 2024 | $4,765 | $183,773 | $40,250 | $143,523 |
| 2023 | $4,086 | $174,272 | $40,250 | $134,022 |
| 2022 | $4,412 | $153,190 | $31,500 | $121,690 |
| 2021 | $4,086 | $139,208 | $32,550 | $106,658 |
| 2020 | $3,838 | $139,940 | $32,550 | $107,390 |
| 2019 | $3,597 | $119,330 | $19,600 | $99,730 |
| 2018 | $513 | $18,760 | $18,760 | $0 |
| 2017 | $493 | $16,800 | $16,800 | $0 |
Property History
| Date | Event | Price | List to Sale | Price per Sq Ft |
|---|---|---|---|---|
| 11/14/2025 11/14/25 | For Sale | $570,000 | 0.0% | $207 / Sq Ft |
| 05/10/2019 05/10/19 | For Rent | $1,995 | 0.0% | -- |
| 05/10/2019 05/10/19 | Rented | $1,995 | -- | -- |
Purchase History
| Date | Type | Sale Price | Title Company |
|---|---|---|---|
| Bargain Sale Deed | $392,700 | First American Title | |
| Bargain Sale Deed | $38,584,919 | First American Title Ncs La |
Mortgage History
| Date | Status | Loan Amount | Loan Type |
|---|---|---|---|
| Open | $373,000 | New Conventional |
Source: Las Vegas REALTORS®
MLS Number: 2735335
APN: 176-02-712-036
- 6250 W Arby Ave Unit 145
- 6250 W Arby Ave Unit 125
- 6250 W Arby Ave Unit 168
- 7024 Adler Falls St
- 6255 W Arby Ave Unit 349
- 6255 W Arby Ave Unit 255
- 6255 W Arby Ave Unit 292
- 6255 W Arby Ave Unit 241
- 6255 W Arby Ave Unit 183
- 0 Badura Ave
- 7252 Puffer Lake Ct
- 7293 Puffer Lake Ct
- 7221 Atascadero Creek Ct
- 7158 Black Sage St
- 6283 Lapilli Ave
- 6303 Scree Ct
- 6417 Jackson Spring Rd
- 6516 Austin Hope Ave
- 6518 Averill Creek Ave
- 7438 Grizzly Giant St
- 6250 W Arby Ave Unit 168
- 6250 W Arby Ave
- 6255 W Arby Ave
- 6255 W Arby Ave Unit 376
- 6255 W Arby Ave Unit 274
- 6255 W Arby Ave Unit 323
- 6255 W Arby Ave Unit 169
- 6255 W Arby Ave Unit 163
- 7230 Summit Lake Ct
- 7030 Ghost Hill St
- 7341 San Pablin St
- 7158 Black Sage St
- 7008 Steele Canyon St
- 7273 Atascadero Creek Ct
- 5968 Salinas Canyon Ave
- 7463 Mountain Ledge St
- 7425 Treasure Chest St
- 6153 Maple Oak Ave
- 7372 Lagoon Blue St
- 7323 Prussian Green St
