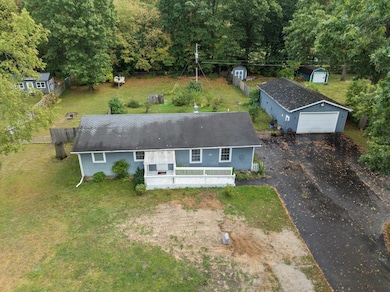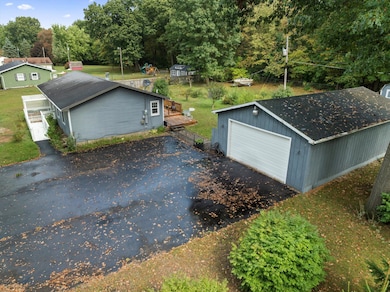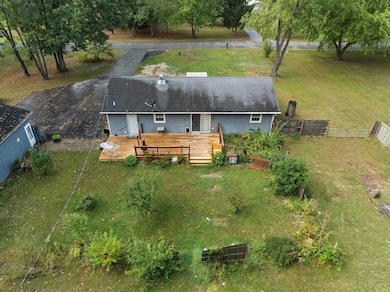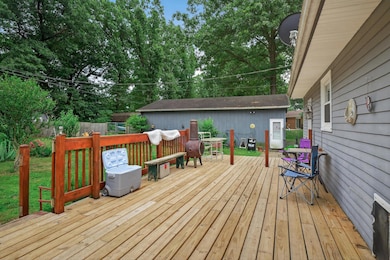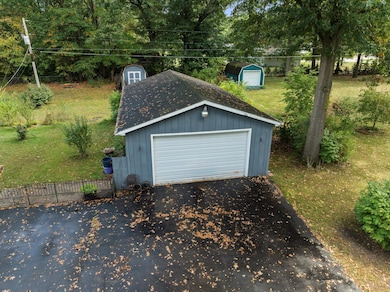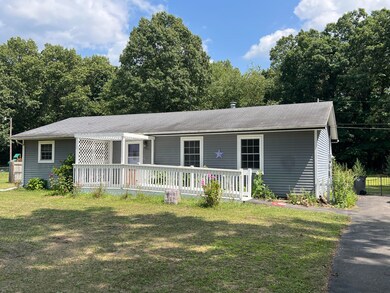Estimated payment $1,318/month
Highlights
- Fruit Trees
- Pole Barn
- 2 Car Detached Garage
- Living Room with Fireplace
- No HOA
- Porch
About This Home
Country Living but close to everything! Welcome to this inviting Brandywine home offering comfortable living in a quiet, convenient location. The spacious living room flows into a bright eat-in kitchen, perfect for everyday meals or gatherings. A functional breezeway provides easy access to the crawl space for storage and maintenance. Recent updates include a brand-new well and updated electrical system, giving buyers peace of mind and added value. The property also features a large detached pole barn ideal for storage, hobbies, or a workshop. A great back yard for gatherings and get togethers. Situated near the Michigan-Indiana state line and only about 15 minutes from Notre Dame, this home offers the perfect blend of small-town comfort and close proximity to shopping, dining, and top-rated Brandywine Schools. A wonderful opportunity with solid updates and great potential.
Home Details
Home Type
- Single Family
Est. Annual Taxes
- $1,278
Year Built
- Built in 1973
Lot Details
- 0.69 Acre Lot
- Lot Dimensions are 150x 200
- Privacy Fence
- Decorative Fence
- Shrub
- Fruit Trees
- Garden
- Back Yard Fenced
Parking
- 2 Car Detached Garage
- Unpaved Driveway
Home Design
- Composition Roof
- Wood Siding
Interior Spaces
- 1,300 Sq Ft Home
- 1-Story Property
- Replacement Windows
- Living Room with Fireplace
- Crawl Space
- Eat-In Kitchen
Flooring
- Carpet
- Laminate
- Vinyl
Bedrooms and Bathrooms
- 3 Main Level Bedrooms
- 1 Full Bathroom
Laundry
- Laundry Room
- Laundry on main level
Accessible Home Design
- Accessible Approach with Ramp
- Accessible Ramps
Outdoor Features
- Patio
- Pole Barn
- Porch
Schools
- Brandywine Middle School
- Brandywine Senior High School
Utilities
- Forced Air Heating and Cooling System
- Heating System Uses Natural Gas
- Well
- Natural Gas Water Heater
- Septic Tank
- Septic System
Community Details
- No Home Owners Association
Map
Home Values in the Area
Average Home Value in this Area
Tax History
| Year | Tax Paid | Tax Assessment Tax Assessment Total Assessment is a certain percentage of the fair market value that is determined by local assessors to be the total taxable value of land and additions on the property. | Land | Improvement |
|---|---|---|---|---|
| 2025 | $1,373 | $79,700 | $79,700 | $0 |
| 2024 | $560 | $73,800 | $73,800 | $0 |
| 2023 | $534 | $67,900 | $0 | $0 |
| 2022 | $508 | $58,600 | $0 | $0 |
| 2021 | $1,186 | $50,600 | $0 | $0 |
| 2020 | $1,185 | $51,700 | $0 | $0 |
| 2019 | $1,142 | $54,500 | $0 | $0 |
| 2018 | $468 | $49,800 | $0 | $0 |
| 2017 | $458 | $48,100 | $0 | $0 |
| 2016 | $454 | $43,900 | $0 | $0 |
| 2015 | -- | $43,300 | $0 | $0 |
| 2011 | -- | $42,100 | $0 | $0 |
Property History
| Date | Event | Price | List to Sale | Price per Sq Ft |
|---|---|---|---|---|
| 10/18/2025 10/18/25 | Price Changed | $229,900 | -3.2% | $177 / Sq Ft |
| 09/10/2025 09/10/25 | Price Changed | $237,500 | -1.0% | $183 / Sq Ft |
| 06/29/2025 06/29/25 | For Sale | $240,000 | -- | $185 / Sq Ft |
Purchase History
| Date | Type | Sale Price | Title Company |
|---|---|---|---|
| Quit Claim Deed | -- | None Available | |
| Sheriffs Deed | $107,653 | None Available | |
| Warranty Deed | $94,900 | -- |
Mortgage History
| Date | Status | Loan Amount | Loan Type |
|---|---|---|---|
| Previous Owner | $94,900 | New Conventional |
Source: MichRIC
MLS Number: 25031619
APN: 14-070-250-030-00
- 33649 Washington St
- 70525 Ironwood Dr
- VL Washington St
- 32898 Bertrand St
- 70700 Ironwood Dr
- 70170 Ironwood Dr
- Lot #6 Pine Ridge Dr
- 33192 Old Post Rd
- 33944 Redfield St
- 33081 Old Post Rd
- 33764 Judy Ln
- 50525 Allegheny Ct
- 17280 Barryknoll Way
- 2006 Ontario Rd Unit 78
- 69535 Turkey Trail Dr
- 17768 Ashford Hills Ct
- 0 Karlson Ln Unit LOT E,F,G 25039543
- 50562 Trammell Dr
- 71454 Song Sparrow Trail
- 50756 Trails N
- 4315 Wimbleton Ct
- 5150 Hamlin Ct
- 1721 Bond St
- 18011 Cleveland Rd
- 314 Toscana Blvd
- 804 Lindenwood Dr S
- 420 Decker St
- 2203 Spansail Ct
- 52554 Kenilworth Rd
- 18120 N Stoneridge Dr Unit b
- 424 Spring Lake Blvd
- 53880 Generations Dr
- 2110 Beacon Pkwy
- 825 Summer Place Ln
- 110 W Willow Dr Unit E
- 110 W Willow Dr Unit D
- 110 W Willow Dr Unit B
- 110 W Willow Dr Unit F
- 110 W Willow Dr Unit C
- 4000 Braemore Ave

