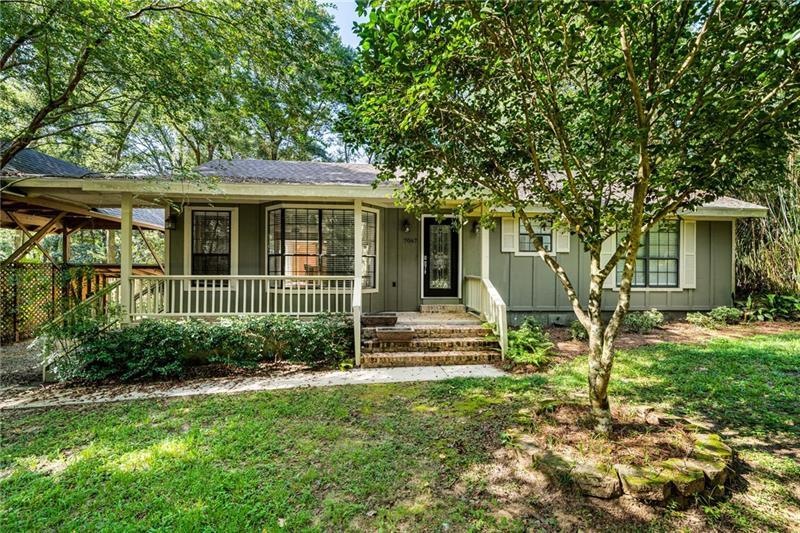
7067 Hickory Ln Fairhope, AL 36532
Montrose NeighborhoodEstimated Value: $571,000 - $603,000
Highlights
- Gated Community
- Craftsman Architecture
- Wood Flooring
- Fairhope Primary School Rated A-
- Deck
- Game Room
About This Home
As of January 2021Excellent location in the heart of Montrose on quiet dead end street offering Craftsman design. Loads of Old Chicago split brick floors, remodeled kitchen with granite counter-tops and stainless appliances, center island with breakfast bar and walk-in pantry. Hardwood floors in dining room and family room and huge master suite with 2 walk-in closets, garden tub and separate shower and additional 23 x 15 flex/sitting room off master. Office area with built-ins, fenced lot, huge deck area, carport and roof replaced in 2019. All information provided is deemed reliable but not guaranteed. Buyer or buyer’s agent to verify all information.
Last Agent to Sell the Property
Coldwell Banker Reehl Prop Fairhope License #8524 Listed on: 11/12/2020

Home Details
Home Type
- Single Family
Est. Annual Taxes
- $2,673
Year Built
- Built in 1978
Lot Details
- Lot Dimensions are 104x144
- Cul-De-Sac
Home Design
- Craftsman Architecture
- Wood Siding
Interior Spaces
- 2,801 Sq Ft Home
- 1-Story Property
- Ceiling Fan
- Double Pane Windows
- Breakfast Room
- Formal Dining Room
- Home Office
- Game Room
- Breakfast Bar
Flooring
- Wood
- Brick
- Carpet
- Ceramic Tile
Bedrooms and Bathrooms
- 3 Bedrooms
- Walk-In Closet
- 3 Full Bathrooms
- Separate Shower in Primary Bathroom
- Soaking Tub
Parking
- Detached Garage
- 1 Carport Space
Outdoor Features
- Deck
- Patio
- Rear Porch
Schools
- Fairhope East Elementary School
- Fairhope Middle School
- Fairhope High School
Utilities
- Central Heating and Cooling System
Community Details
- Hickory Lane Subdivision
- Gated Community
Listing and Financial Details
- Assessor Parcel Number 4309320000029001
Ownership History
Purchase Details
Home Financials for this Owner
Home Financials are based on the most recent Mortgage that was taken out on this home.Purchase Details
Purchase Details
Home Financials for this Owner
Home Financials are based on the most recent Mortgage that was taken out on this home.Purchase Details
Home Financials for this Owner
Home Financials are based on the most recent Mortgage that was taken out on this home.Similar Homes in the area
Home Values in the Area
Average Home Value in this Area
Purchase History
| Date | Buyer | Sale Price | Title Company |
|---|---|---|---|
| Plitsch Michael William | $369,500 | None Available | |
| Johnson Richard B | $200,000 | None Available | |
| Johnson Richard B | $310,100 | None Available | |
| Johnson Richard B | -- | None Available |
Mortgage History
| Date | Status | Borrower | Loan Amount |
|---|---|---|---|
| Open | Plitsch Michael William | $382,802 | |
| Previous Owner | Johnson Richard B | $57,000 | |
| Previous Owner | Johnson Richard B | $292,600 | |
| Previous Owner | Johnson Richard B | $58,050 | |
| Previous Owner | Johnson Richard B | $309,600 | |
| Previous Owner | Johnson Richard B | $10,000 | |
| Previous Owner | Johnson Richard B | $308,000 |
Property History
| Date | Event | Price | Change | Sq Ft Price |
|---|---|---|---|---|
| 01/11/2021 01/11/21 | Sold | $369,500 | 0.0% | $132 / Sq Ft |
| 01/11/2021 01/11/21 | Sold | $369,500 | 0.0% | $132 / Sq Ft |
| 11/14/2020 11/14/20 | Pending | -- | -- | -- |
| 11/12/2020 11/12/20 | Pending | -- | -- | -- |
| 11/06/2020 11/06/20 | Price Changed | $369,500 | -7.5% | $132 / Sq Ft |
| 09/03/2020 09/03/20 | For Sale | $399,500 | -- | $143 / Sq Ft |
Tax History Compared to Growth
Tax History
| Year | Tax Paid | Tax Assessment Tax Assessment Total Assessment is a certain percentage of the fair market value that is determined by local assessors to be the total taxable value of land and additions on the property. | Land | Improvement |
|---|---|---|---|---|
| 2024 | $2,673 | $86,240 | $36,060 | $50,180 |
| 2023 | $2,804 | $90,440 | $36,560 | $53,880 |
| 2022 | $2,206 | $71,160 | $0 | $0 |
| 2021 | $1,996 | $64,380 | $0 | $0 |
| 2020 | $1,907 | $61,500 | $0 | $0 |
| 2019 | $925 | $33,040 | $0 | $0 |
| 2018 | $836 | $29,860 | $0 | $0 |
| 2017 | $760 | $28,740 | $0 | $0 |
| 2016 | $805 | $28,740 | $0 | $0 |
| 2015 | $728 | $27,620 | $0 | $0 |
| 2014 | $728 | $27,620 | $0 | $0 |
| 2013 | -- | $24,840 | $0 | $0 |
Agents Affiliated with this Home
-
Rance Reehl

Seller's Agent in 2021
Rance Reehl
Coldwell Banker Reehl Prop Fairhope
(251) 454-2111
8 in this area
310 Total Sales
-
Melanie Bunting
M
Buyer's Agent in 2021
Melanie Bunting
1702 Real Estate
(251) 463-3613
2 in this area
234 Total Sales
Map
Source: Gulf Coast MLS (Mobile Area Association of REALTORS®)
MLS Number: 0644519
APN: 43-09-32-0-000-029.001
- 23800 Main St
- 23782 Main St Unit A
- 23782 Main St
- 23948 3rd St
- 23951 Us Highway 98 Unit 2
- 23749 Main St
- 6925 Stedmans Ln
- 7011 Stanford Ln
- 6650 Cedar Brook Dr
- 24168 Bayshore Dr
- 0 Sandstone Ct Unit 347 378399
- 24167 Bay Shore Dr
- 408 Village Dr
- 24197 Bayshore Dr
- 127 North Dr
- 24197 Bay Shore Dr Unit PT 5
- 11461 Mockingbird Ln Unit 43
- 133 North Dr
- 109 Ashton Ct
- 0 Ryan Ave Unit 1 340287
