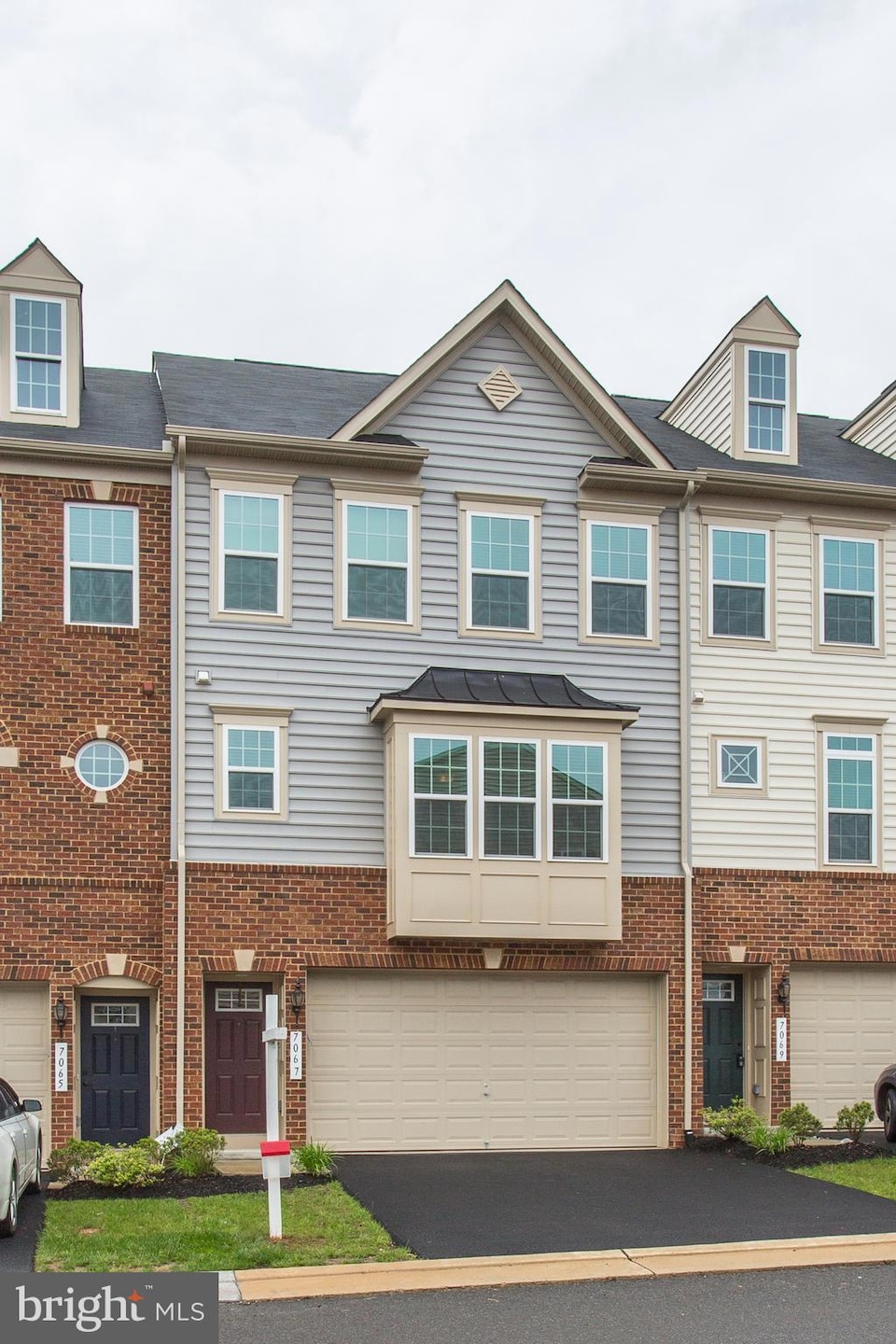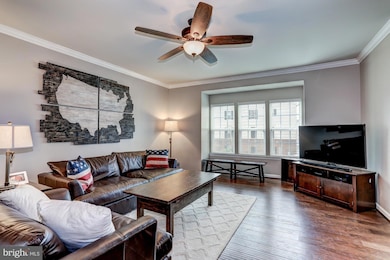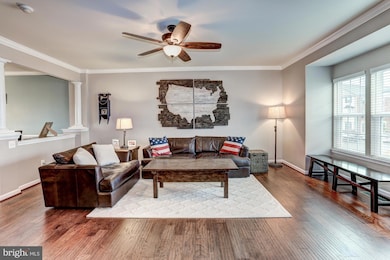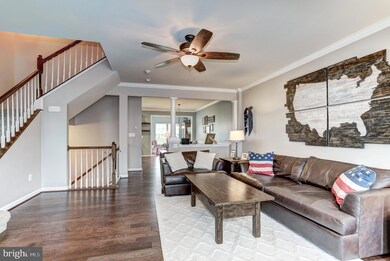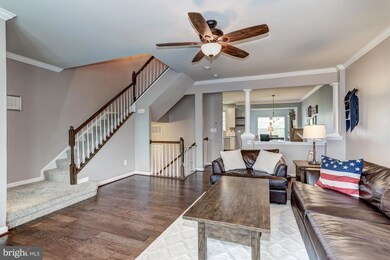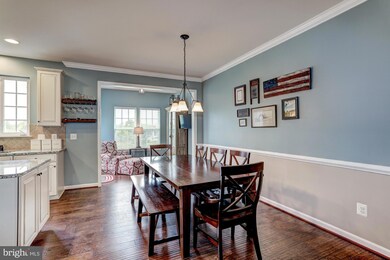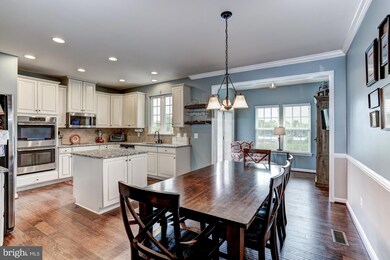7067 Kona Dr Gainesville, VA 20155
Heritage Hunt NeighborhoodHighlights
- Gourmet Kitchen
- Open Floorplan
- Traditional Architecture
- Bull Run Middle School Rated A-
- Deck
- Wood Flooring
About This Home
Gorgeous 3BR, 2 Full and 2 Half Bath home conveniently located in Heathcote Commons! Upgrades galore throughout this beautiful townhome. Gourmet eat-in kitchen with granite countertops, stainless appliances, double wall-ovens, and gleaming hardwood floors. Off the kitchen, a sitting/breakfast room leads to an outdoor deck. A large, open, inviting living room rounds out the main level of the home. Upstairs you will find a spacious retreat in the Primary Bedroom. The ensuite primary bathroom boasts a soaking tub, separate shower and dual vanities. Two additional bedrooms and nicely appointed hall bath provide space for guests and family. The lower level contains a family room, office/den, laundry room, and large two-car garage all on the walk-out level.
Pets case cy case along with a $500 NON-REFUNDABLE PET FEE. Tenants required to enroll in the Resident Benefit Program for additional $35/month.
Listing Agent
(540) 422-9350 jill@pfp.email Piedmont Fine Properties Listed on: 11/24/2025
Townhouse Details
Home Type
- Townhome
Est. Annual Taxes
- $4,985
Year Built
- Built in 2014
Parking
- 2 Car Attached Garage
- Front Facing Garage
Home Design
- Traditional Architecture
- Brick Exterior Construction
- Permanent Foundation
Interior Spaces
- 2,395 Sq Ft Home
- Property has 3 Levels
- Open Floorplan
- Ceiling Fan
- Double Pane Windows
- Dining Area
- Wood Flooring
Kitchen
- Gourmet Kitchen
- Built-In Oven
- Cooktop
- Built-In Microwave
- Dishwasher
- Upgraded Countertops
- Disposal
Bedrooms and Bathrooms
- 3 Bedrooms
- En-Suite Bathroom
Laundry
- Dryer
- Washer
Finished Basement
- Connecting Stairway
- Front and Rear Basement Entry
- Natural lighting in basement
Outdoor Features
- Deck
Schools
- Battlefield High School
Utilities
- Forced Air Heating and Cooling System
- Electric Water Heater
Listing and Financial Details
- Residential Lease
- Security Deposit $3,200
- Tenant pays for frozen waterpipe damage, insurance, light bulbs/filters/fuses/alarm care, pest control, all utilities, windows/screens
- No Smoking Allowed
- 12-Month Min and 24-Month Max Lease Term
- Available 12/16/25
- $50 Application Fee
- Assessor Parcel Number 7397-57-9053.01
Community Details
Overview
- Built by NVHOMES
- Heathcote Commons Community
- Heathcote Commons Subdivision
- Property Manager
Recreation
- Community Pool
Pet Policy
- Pets allowed on a case-by-case basis
- Pet Deposit $500
Map
Source: Bright MLS
MLS Number: VAPW2108208
APN: 7397-57-9053.01
- 14192 Haro Trail
- 13979 Gary Fisher Trail
- 13947 Gary Fisher Trail
- 7012 Trek Way
- 6900 Tred Avon Place
- 6909 Sunday Silence Ct
- 14015 Breeders Cup Dr
- 6769 Arthur Hills Dr
- 14304 Newbern Loop
- 13963 Chelmsford Dr
- 6907 Stanwick Square
- 6872 Witton Cir
- 17680 Glass Ridge Place
- 6920 Netherstone Ct
- 13879 Crabtree Way
- 14592 Kylewood Way Unit 13
- 14585 Marlow St
- 7065 Heritage Hunt Dr Unit 203
- 7170 Little Thames Dr
- 7072 Little Thames Dr
- 13913 Gary Fisher Trail
- 13804 Litespeed Way
- 14299 Newbern Loop
- 14141 Dave's Store Ln
- 14171 Hunters Run Way
- 6690 Roderick Loop
- 6719 Emmanuel Ct
- 6729 Emmanuel Ct
- 6720 Emmanuel Ct
- 14468 Village High St Unit 148
- 14554 Alsace Ln
- 6711 Selbourne Ln
- 7049 Rogue Forest Ln
- 7351-7351 Yountville Dr
- 14750 Jordan Ln
- 6528 Atkins Way
- 13724 Hastenbeck Dr
- 14701 Deming Dr
- 7289 Prices Cove Place
- 6713 Karter Robinson Dr
