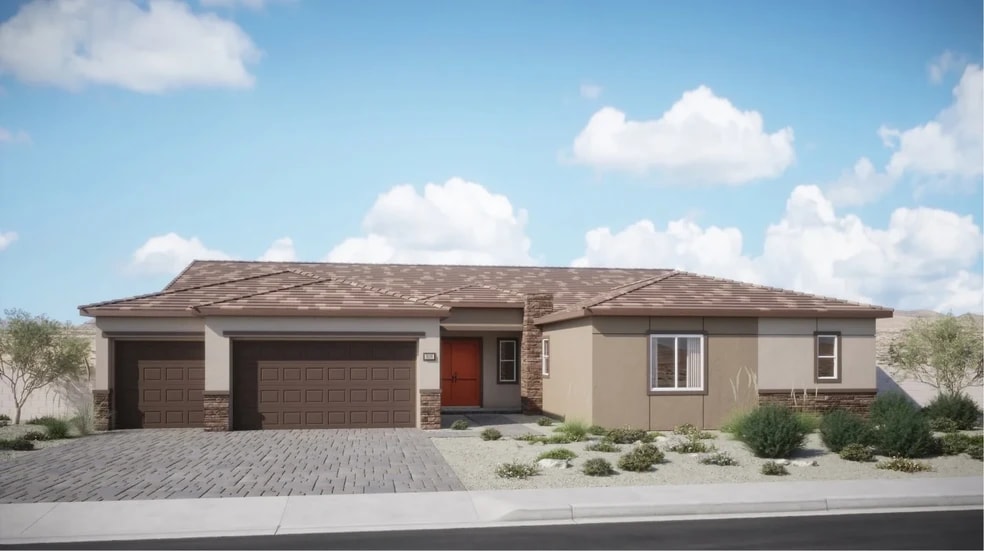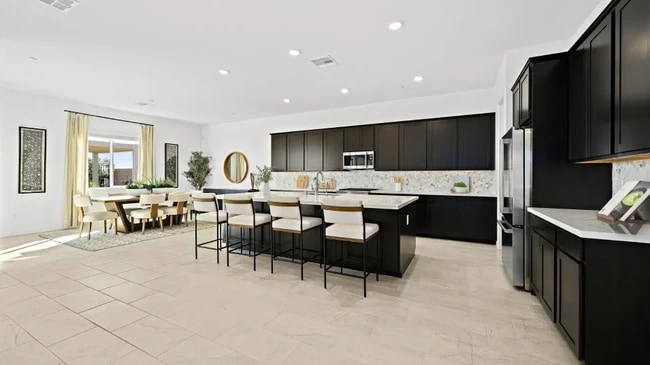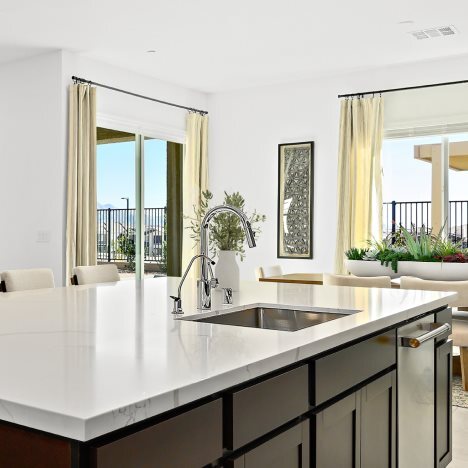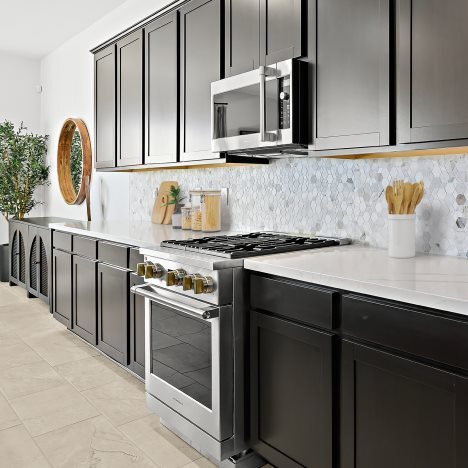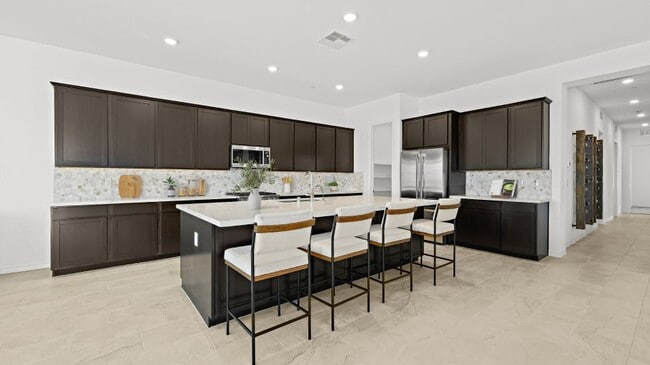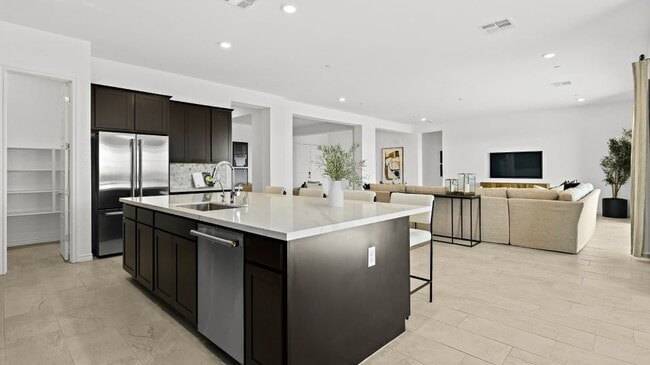
NEW CONSTRUCTION
AVAILABLE
Estimated payment $6,460/month
Total Views
4,193
4
Beds
3.5
Baths
3,776
Sq Ft
$266
Price per Sq Ft
Highlights
- New Construction
- Dining Room
- 1-Story Property
- Living Room
- Family Room
About This Home
This expansive single-level home features a generous open floorplan where the living room, kitchen, dining room and formal dining room share a footprint. Sliding glass doors lead to the covered patio. Three secondary bedrooms and a den are found in one wing of the home, while the owner’s suite is situated on the opposite side of the open floorplan. The owner’s suite features a restful bedroom complemented by a retreat, en-suite bathroom and walk-in closet.
Sales Office
All tours are by appointment only. Please contact sales office to schedule.
Hours
Monday - Sunday
Office Address
7131 Windsor Downs Ave
Las Vegas, NV 89113
Home Details
Home Type
- Single Family
HOA Fees
- Property has a Home Owners Association
Parking
- 3 Car Garage
Home Design
- New Construction
Interior Spaces
- 1-Story Property
- Family Room
- Living Room
- Dining Room
Bedrooms and Bathrooms
- 4 Bedrooms
Map
Other Move In Ready Homes in Consenza - Estate Homes
About the Builder
Since 1954, Lennar has built over one million new homes for families across America. They build in some of the nation’s most popular cities, and their communities cater to all lifestyles and family dynamics, whether you are a first-time or move-up buyer, multigenerational family, or Active Adult.
Nearby Homes
- Consenza - RV Homes
- Consenza - Estate Homes
- 0 Pebble St Unit 2692835
- Camden - Aspire
- The Henry - Single-Stories
- 8825 S Monte Cristo Way
- Cashmere Meadows - Aspire
- 0 W Ford Ave
- Rainbow Crossing Luxury
- Rainbow Crossing Estates - Estate
- Galway Grove
- 7080 W Meranto Ave
- 0 Cougar Unit 2665712
- 0 Unit 2710665
- 9136 Eagle Ford St
- Elliston
- 9815 Penny Ln
- Archer Park at Mountains Ridge - Mountain's Edge
- 7983 Texas Hills St
- 7977 Texas Hills St
