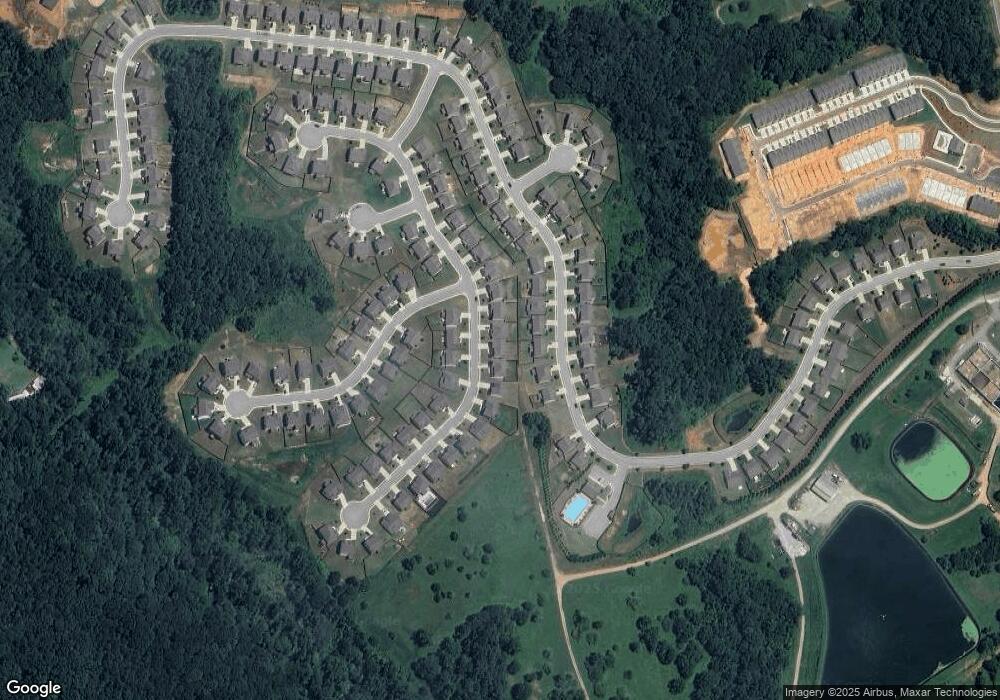7069 Branch Creek Cove Flowery Branch, GA 30542
Estimated Value: $543,687 - $568,000
4
Beds
3
Baths
3,250
Sq Ft
$170/Sq Ft
Est. Value
About This Home
This home is located at 7069 Branch Creek Cove, Flowery Branch, GA 30542 and is currently estimated at $552,922, approximately $170 per square foot. 7069 Branch Creek Cove is a home with nearby schools including Spout Springs Elementary School, Cherokee Bluff Middle School, and Cherokee Bluff High School.
Ownership History
Date
Name
Owned For
Owner Type
Purchase Details
Closed on
Jun 16, 2022
Sold by
Bowman Barry
Bought by
Bowman Barry Investments and Kim Hee J
Current Estimated Value
Home Financials for this Owner
Home Financials are based on the most recent Mortgage that was taken out on this home.
Original Mortgage
$375,000
Outstanding Balance
$356,752
Interest Rate
5.25%
Mortgage Type
New Conventional
Estimated Equity
$196,170
Create a Home Valuation Report for This Property
The Home Valuation Report is an in-depth analysis detailing your home's value as well as a comparison with similar homes in the area
Home Values in the Area
Average Home Value in this Area
Purchase History
| Date | Buyer | Sale Price | Title Company |
|---|---|---|---|
| Bowman Barry Investments | -- | -- | |
| Bowman Barry | $506,324 | -- |
Source: Public Records
Mortgage History
| Date | Status | Borrower | Loan Amount |
|---|---|---|---|
| Open | Bowman Barry | $375,000 |
Source: Public Records
Tax History Compared to Growth
Tax History
| Year | Tax Paid | Tax Assessment Tax Assessment Total Assessment is a certain percentage of the fair market value that is determined by local assessors to be the total taxable value of land and additions on the property. | Land | Improvement |
|---|---|---|---|---|
| 2024 | $5,436 | $218,920 | $38,000 | $180,920 |
| 2023 | $5,244 | $214,400 | $39,200 | $175,200 |
| 2022 | $2,741 | $103,640 | $27,400 | $76,240 |
Source: Public Records
Map
Nearby Homes
- 7119 Branch Creek Cove
- 7070 Branch Creek Cove
- 6841 Lancaster Crossing
- 7043 Lancaster Crossing
- 7046 Lancaster Crossing
- 6816 Cambridge Dr
- 7049 Manchester Dr
- 7041 Manchester Dr
- 7053 Manchester Dr
- 6867 Kate Ln
- 7044 Manchester Dr
- 7048 Manchester Dr
- Avery Plan at Cambridge
- Raleigh Plan at Cambridge
- Davidson Plan at Cambridge
- Colfax Plan at Cambridge
- Cypress Plan at Cambridge
- 6704 Cambridge Dr
- 7073 Branch Creek Cove Unit 142
- 7073 Branch Creek Cove
- 7065 Branch Creek Cove Unit 144
- 6897 Lancaster Crossing Unit 162A
- 6897 Lancaster Crossing
- 6901 Lancaster Crossing
- 7061 Branch Creek Cove Unit 145
- 7061 Branch Creek Cove
- 7077 Branch Creek Cove Unit 141A
- 7077 Branch Creek Cove
- 6893 Lancaster Crossing Unit 163A
- 6893 Lancaster Crossing
- 7174 Birch View Ct
- 6905 Lancaster Crossing Unit 160
- 6905 Lancaster Crossing
- 7057 Branch Creek Cove Unit 146
- 7057 Branch Creek Cove
- 7106 Branch Creek Cove
- 7107 Branch Creek Cove
- 7118 Branch Creek Cove
