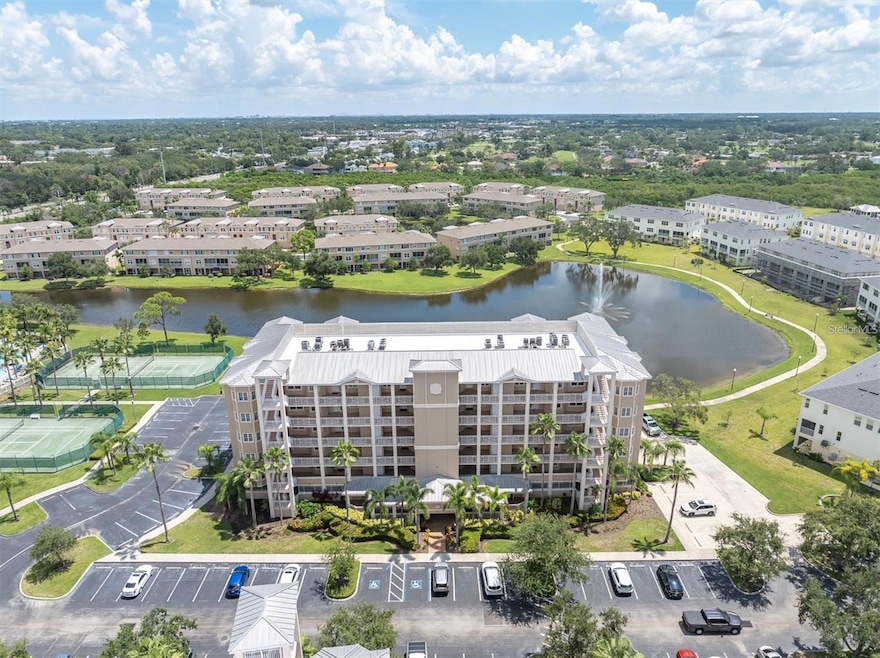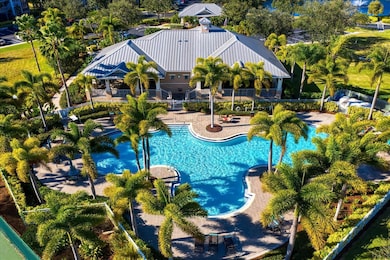7069 Key Haven Rd Unit N304 Seminole, FL 33777
Estimated payment $3,481/month
Highlights
- Boathouse
- Open Dock
- Fitness Center
- Lake Front
- Access To Intracoastal Waterway
- Heated In Ground Pool
About This Home
One or more photo(s) has been virtually staged. Resort-Style Living with Lake Views in a Gated Community! Welcome to Seminole Isle — where every day feels like a getaway. This beautiful 2-bedroom, 2-bath condo also features a versatile office/den, perfect for working from home or easily converting into a third bedroom. Built in 2006, this community offers everything you’d expect from a resort: a heated pool, clubhouse, fitness center, and library, plus two tennis courts, a private waterfront beach with docks, kayak and paddleboard storage, and scenic walking trails. Enjoy evenings by the water under the covered picnic pavilions or start your mornings with coffee and sunrise lake views from your private screened balcony. Inside, the condo feels fresh and inviting with new paint, LVP flooring in the primary suite, and a new stainless steel refrigerator. The kitchen features rich dark maple cabinetry, granite countertops, and stainless steel appliances — ideal for cooking and entertaining. The primary bedroom suite is spacious and spa-like, offering his-and-hers walk-in closets, a garden tub, dual vanities, a separate shower, and a private water closet. You’ll love the location, too — directly across from Lake Seminole Park and right next to the new City of Seminole Water Park. Shopping, dining, and entertainment are just minutes away in every direction. Seminole Isle is also pet-friendly, allowing two pets with no weight restrictions. Once you tour this condo and stroll the peaceful grounds of Seminole Isle, you’ll understand why so many call it home. Schedule your private showing today!
Listing Agent
COASTAL PROPERTIES GROUP INTERNATIONAL Brokerage Phone: 727-493-1555 License #688301 Listed on: 10/01/2025

Property Details
Home Type
- Condominium
Est. Annual Taxes
- $5,297
Year Built
- Built in 2006
Lot Details
- Lake Front
- West Facing Home
HOA Fees
Home Design
- Entry on the 3rd floor
- Block Foundation
- Slab Foundation
- Shingle Roof
- Concrete Siding
- Block Exterior
- Stucco
Interior Spaces
- 1,500 Sq Ft Home
- Open Floorplan
- Ceiling Fan
- Sliding Doors
- Living Room
- Den
- Inside Utility
- Lake Views
Kitchen
- Eat-In Kitchen
- Dinette
- Range
- Microwave
- Dishwasher
- Stone Countertops
Flooring
- Concrete
- Ceramic Tile
- Luxury Vinyl Tile
Bedrooms and Bathrooms
- 2 Bedrooms
- Primary Bedroom on Main
- Split Bedroom Floorplan
- En-Suite Bathroom
- Walk-In Closet
- 2 Full Bathrooms
Laundry
- Laundry Room
- Dryer
- Washer
Parking
- Garage
- Basement Garage
- Guest Parking
Pool
- Heated In Ground Pool
- Gunite Pool
Outdoor Features
- Access To Intracoastal Waterway
- Fishing Pier
- Access To Bayou
- Access to Saltwater Canal
- Berth or Dry Dock
- Boathouse
- Open Dock
- Dock Does Not Have A Water Supply
- Dock Has No Access To Electricity
- Dock made with Composite Material
- Balcony
- Enclosed Patio or Porch
Schools
- Starkey Elementary School
- Osceola Middle School
- Dixie Hollins High School
Utilities
- Central Heating and Cooling System
- Thermostat
- Electric Water Heater
- Water Softener
- High Speed Internet
- Cable TV Available
Listing and Financial Details
- Visit Down Payment Resource Website
- Legal Lot and Block 3040 / 014
- Assessor Parcel Number 26-30-15-79835-014-3040
Community Details
Overview
- Association fees include cable TV, pool, escrow reserves fund, internet, maintenance structure, ground maintenance, management, private road, recreational facilities, security, sewer, trash, water
- Juan Ordonez Association, Phone Number (727) 399-2038
- Visit Association Website
- Seminole Isle Association
- Seminole Isle Condo Subdivision
- The community has rules related to deed restrictions
- 6-Story Property
Recreation
- Tennis Courts
- Recreation Facilities
- Fitness Center
- Community Pool
Pet Policy
- 2 Pets Allowed
- Dogs and Cats Allowed
- Extra large pets allowed
Amenities
- Elevator
Map
Home Values in the Area
Average Home Value in this Area
Property History
| Date | Event | Price | List to Sale | Price per Sq Ft |
|---|---|---|---|---|
| 10/01/2025 10/01/25 | For Sale | $439,900 | -- | $293 / Sq Ft |
Source: Stellar MLS
MLS Number: TB8425328
APN: 26-30-15-79835-014-3040
- 7069 Key Haven Rd Unit 602
- 7069 Key Haven Rd Unit 302
- 7069 Key Haven Rd Unit 303
- 7070 Key Haven Rd Unit 402
- 7070 Key Haven Rd Unit D302
- 7296 Marathon Dr Unit 406
- 7318 Marathon Dr
- 7334 Marathon Dr
- 7350 Marathon Dr
- 7366 Marathon Dr
- 9981 Key Haven Rd
- 7382 Marathon Dr
- 7398 Marathon Dr
- 7343 Conch Blvd
- 9973 Key Haven Rd
- 9975 Key Haven Rd
- 9949 Key Haven Rd
- 9967 Key Haven Rd Unit 19
- 9957 Key Haven Rd
- 7194 Key Haven Rd Unit C206
- 6495 Shoreline Dr Unit 8104
- 6551 Shoreline Dr Unit 6104
- 218 Dogwood Cir Unit The Gardens
- 10112 66th Ave
- 6425 Shoreline Dr Unit 10503
- 10405 Addison Way
- 218 Dogwood Cir
- 10222 66th Ave
- 6315 Shoreline Dr Unit 3107
- 221 Cedarwood Cir
- 10032 65th Ave N Unit 24
- 10038 62nd Terrace N Unit 8
- 10038 62nd Terrace N Unit 17
- 10037 62nd Terrace N Unit 23
- 10314 66th Ave Unit ID1035607P
- 10172 63rd Ave
- 10540 77th Terrace Unit 214
- 10501 Lake Vista Dr
- 7700 Starkey Rd






