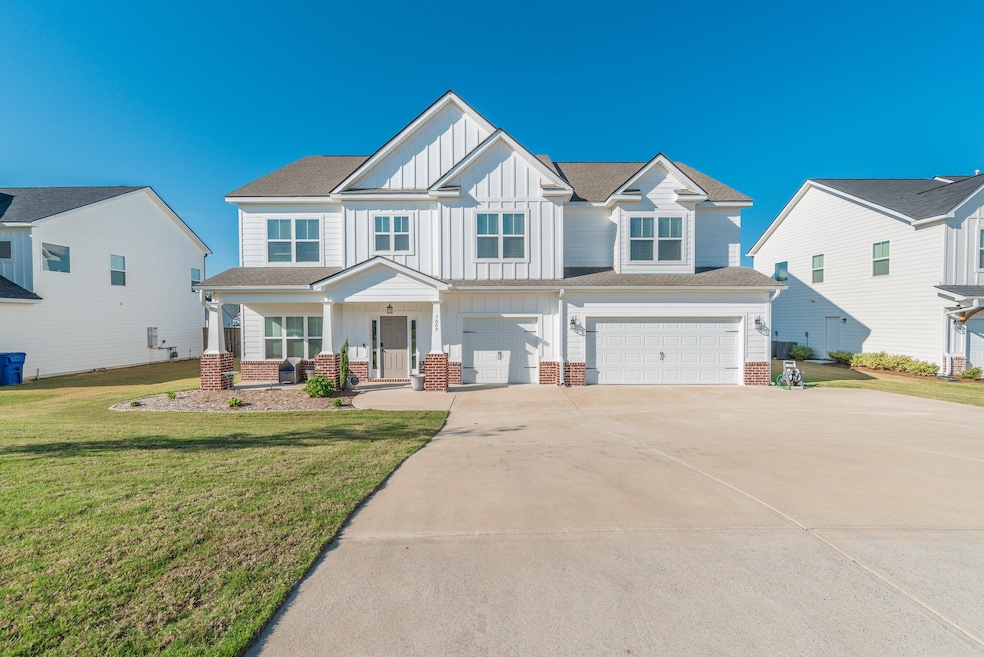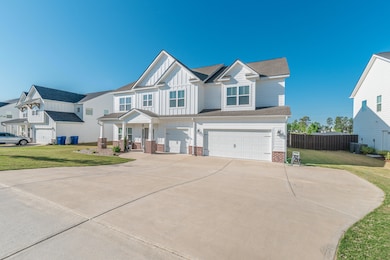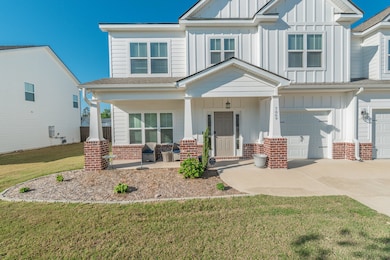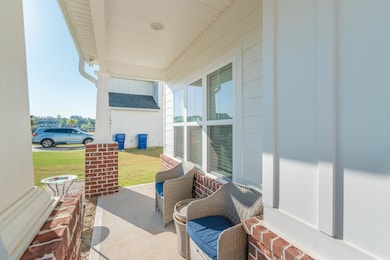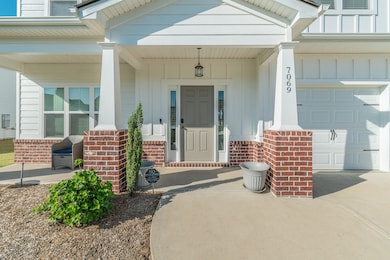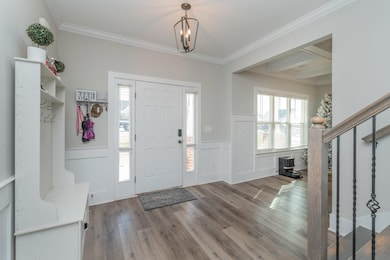
7069 Kingfisher Pass Graniteville, SC 29829
Estimated payment $2,800/month
Highlights
- In Ground Pool
- Traditional Architecture
- Open Floorplan
- 0.51 Acre Lot
- Main Floor Bedroom
- Solid Surface Countertops
About This Home
Stunning Emerson Craftsman Home | 3,766 Sq Ft | 5 Bed | 4 Bath | Media Room | 3-Car Garage Attention all Veterans ! This home has a 2.5% interest rate assumable VA loan for all approved Veterans. Seller to pay up to $5,000 in closing costs.
Welcome to the largest two-story Emerson Plan with craftsman design! Boasting 3,766 sq ft, this upgraded home includes the optional 4th bathroom and a spacious media room, offering ample space for comfort, entertaining, and everyday living.
Entirely too many amenities to list in MLS - see attached document !
Exterior Features
• Covered front & rear back porches extra cement pad on rear
• Architectural shingles with radiant
barrier roofing
• Rain gutters & five-zone sprinkler
system
• Cement fiber board siding
• Large 3-car garage with extended
parking pad
• Fully fenced backyard
Interior Highlights
• Carpet-Free Living! LVP flooring throughout main areas
• Hardwood stairs with upgraded metal spindles
• LVT in baths/laundry, real tile in master
bath
• White 2'' faux wood blinds on all
windows
• Ceiling fans in all rooms (except media
room)
• Gourmet Kitchen open concept with granite counters & tile backsplash
• Stainless appliances (all convey!) + matching microwave en route
• Dual-bowl farmhouse sink with 4-stage water filtration
• Large kitchen island seats up to 8
• Five-burner gas cooktop, double wall ovens
• Walk-in pantry & breakfast nook
• Great room with gas log fireplace, brick surround & floor outlet
Spacious Bedrooms & Functional Layout
Community Perks
• Trails along utility easement and a nearby trail access leads to Aiken Technical College
• Sidewalks, street lights & green space
• Central mailboxes
• Playground with swings, picnic table, and playset all on safe rubber mulch
Attention all Veterans ! This home has a 2.5% assumable VA loan for all approved Veterans.
Entirely too many amenities to list in MLS - see attached document !
Home Details
Home Type
- Single Family
Est. Annual Taxes
- $300
Year Built
- Built in 2021
Lot Details
- 0.51 Acre Lot
- Fenced
- Landscaped
- Level Lot
- Front and Back Yard Sprinklers
HOA Fees
- $42 Monthly HOA Fees
Parking
- 3 Car Attached Garage
- Garage Door Opener
- Driveway
Home Design
- Traditional Architecture
- Slab Foundation
- Shingle Roof
- HardiePlank Type
Interior Spaces
- 3,766 Sq Ft Home
- 2-Story Property
- Ceiling Fan
- Gas Log Fireplace
- Insulated Windows
- Living Room with Fireplace
- Open Floorplan
- Formal Dining Room
- Pull Down Stairs to Attic
- Washer and Electric Dryer Hookup
Kitchen
- Eat-In Kitchen
- Self-Cleaning Oven
- Cooktop
- Microwave
- Ice Maker
- Dishwasher
- Kitchen Island
- Solid Surface Countertops
- Disposal
Bedrooms and Bathrooms
- 5 Bedrooms
- Main Floor Bedroom
- Walk-In Closet
- 4 Full Bathrooms
Home Security
- Storm Doors
- Fire and Smoke Detector
Eco-Friendly Details
- Energy-Efficient Windows
- Energy-Efficient Insulation
- Energy-Efficient Thermostat
Pool
- In Ground Pool
- Fence Around Pool
Outdoor Features
- Porch
Schools
- Jefferson Elementary School
- Highland Springs Middle School
- Midland Valley High School
Utilities
- Central Air
- Heat Pump System
- Tankless Water Heater
- Septic Tank
- Cable TV Available
Listing and Financial Details
- Assessor Parcel Number 0351607008
Community Details
Overview
- Built by Winchester Homebuilders
- Harrington Ridge Subdivision
Recreation
- Community Pool
Map
Home Values in the Area
Average Home Value in this Area
Tax History
| Year | Tax Paid | Tax Assessment Tax Assessment Total Assessment is a certain percentage of the fair market value that is determined by local assessors to be the total taxable value of land and additions on the property. | Land | Improvement |
|---|---|---|---|---|
| 2023 | $300 | $0 | $0 | $371,790 |
| 2022 | $1,633 | $16,630 | $0 | $0 |
| 2021 | $81 | $350 | $0 | $0 |
Property History
| Date | Event | Price | Change | Sq Ft Price |
|---|---|---|---|---|
| 07/22/2025 07/22/25 | Price Changed | $515,000 | 0.0% | $137 / Sq Ft |
| 07/22/2025 07/22/25 | For Sale | $515,000 | -0.8% | $137 / Sq Ft |
| 07/19/2025 07/19/25 | Off Market | $519,000 | -- | -- |
| 07/02/2025 07/02/25 | Price Changed | $519,000 | -0.2% | $138 / Sq Ft |
| 04/18/2025 04/18/25 | For Sale | $519,900 | +25.0% | $138 / Sq Ft |
| 11/30/2021 11/30/21 | Sold | $415,815 | +3.0% | $115 / Sq Ft |
| 04/28/2021 04/28/21 | Pending | -- | -- | -- |
| 04/26/2021 04/26/21 | For Sale | $403,705 | -- | $112 / Sq Ft |
Purchase History
| Date | Type | Sale Price | Title Company |
|---|---|---|---|
| Deed | $44,000 | None Available |
Mortgage History
| Date | Status | Loan Amount | Loan Type |
|---|---|---|---|
| Closed | $302,700 | Construction |
Similar Homes in Graniteville, SC
Source: Aiken Association of REALTORS®
MLS Number: 216864
APN: 035-16-07-008
- 624 Broadsword Way
- 3049 Stallion Ridge
- 639 Broadsword Way
- 651 Broadsword Way
- 655 Broadsword Way
- 543 Broadsword Way
- 8159 Crossbow Landing
- 6023 Olympia Pass
- 8144 Crossbow Landing
- 8106 Crossbow Landing
- 8022 Crossbow Landing
- 3145 Camden Way
- 000 Connector Rd
- 483 Connector Rd
- 3107 Camden Way
- 300 Country Glen Ave
- 1391 Ackerman Dr
- 2170 Jefferson Davis Hwy
- 4020 Furlong Cir
- 176 Fioli Cir
- 4027 Charming Vista Dr
- 2065 Omaha Dr
- 6133 Whirlaway Rd
- 512 Trestle Pass
- 842 Feldspar Manor
- 117 Timmerman St
- 2892 Calli Crossing Dr
- 507 Satinwood Cir
- 6109 Mahogany Terrace
- 882 Quaint Parish Cir
- 2119 Howard Mill Rd
- 715 Courtland Dr
- 2198 Pine Log Rd
- 10 Walnut Ln
- 14 Bradley Ct
- 4040 Candleberry Gardens
- 9 Rita Ct
