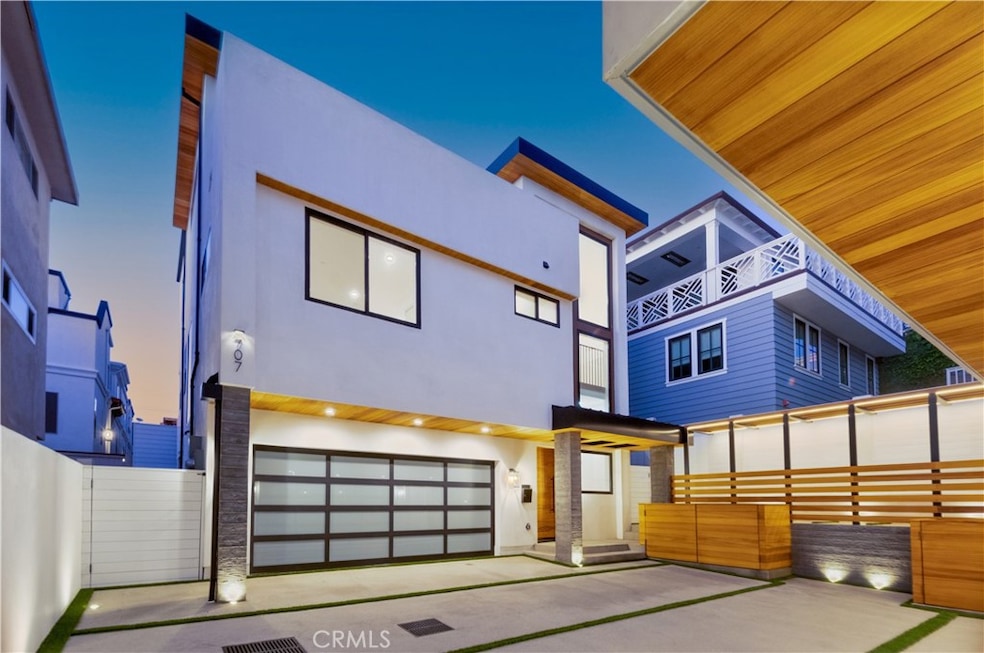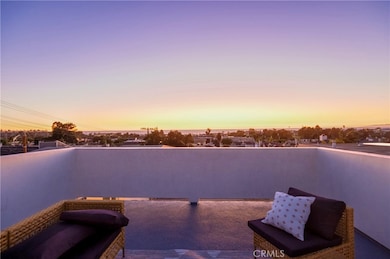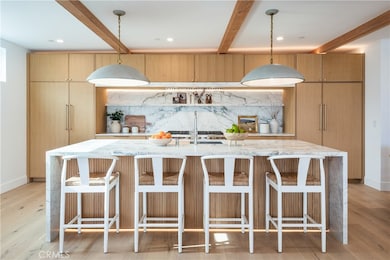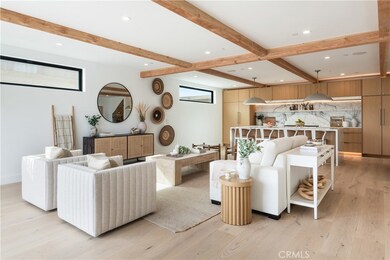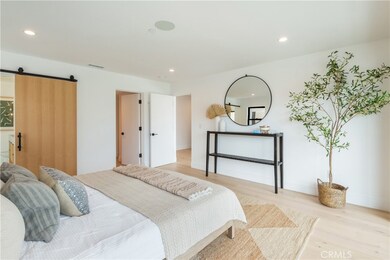707 2nd St Hermosa Beach, CA 90254
Estimated payment $19,954/month
Highlights
- Ocean View
- New Construction
- Custom Home
- Hermosa Valley Elementary School Rated A
- Primary Bedroom Suite
- 3-minute walk to Bi-Centennial Park
About This Home
Brand New Construction. Coastal modern townhome offering 4 bedrooms and 4.5 baths across 2,675 square feet. Open-concept layout features 12-ft Fleetwood sliders, solid white oak floors, and Douglas fir beams. Chef’s kitchen includes 48" Wolf range, Sub-Zero refrigeration, Bosch dishwasher, and 10-ft Arabescato Belgia marble island with ribbon lighting. Primary suite offers private balcony, Calcutta marble vanity, soaking tub, and glass walk-in shower with peekaboo ocean views. Smart home with Nest hub, Ring doorbell, Klipsch audio, Tesla Powerwall, six solar panels, and three-zone climate control. Includes wine closet, three-stop elevator, two tankless heaters, and architectural exterior lighting. Includes 3D walkthrough and video tour. 0.2 mi to Two Guns Espresso and Hi-Fi Espresso • 0.5 mi to Hermosa Beach Strand • Panoramic Queen’s Necklace views from rooftop deck with gas and water hookups • EV charger and solar energy.
Listing Agent
Estate Properties Brokerage Phone: 310-613-1690 License #01845166 Listed on: 10/30/2025

Townhouse Details
Home Type
- Townhome
Year Built
- Built in 2025 | New Construction
Lot Details
- 4,592 Sq Ft Lot
- No Common Walls
- South Facing Home
- Density is 2-5 Units/Acre
Parking
- 2 Car Attached Garage
- Parking Available
- Shared Driveway
Property Views
- Ocean
- Catalina
Home Design
- Custom Home
- Entry on the 1st floor
- Turnkey
- Flat Roof Shape
Interior Spaces
- 2,675 Sq Ft Home
- 3-Story Property
- Elevator
- Open Floorplan
- Built-In Features
- Dry Bar
- Beamed Ceilings
- Recessed Lighting
- Entrance Foyer
- Family Room Off Kitchen
- Living Room with Attached Deck
- Wood Flooring
Kitchen
- Open to Family Room
- Built-In Range
- Range Hood
- Microwave
- Freezer
- Dishwasher
- Kitchen Island
- Disposal
Bedrooms and Bathrooms
- 4 Bedrooms
- Primary Bedroom Suite
- Walk-In Closet
- Dual Vanity Sinks in Primary Bathroom
- Bathtub
- Separate Shower
- Exhaust Fan In Bathroom
Laundry
- Laundry Room
- Dryer
- Washer
Home Security
Outdoor Features
- Patio
Utilities
- Zoned Heating and Cooling
- 220 Volts in Garage
Listing and Financial Details
- Tax Lot 85
- Tax Tract Number 6211
- Assessor Parcel Number 4188028050
Community Details
Overview
- Property has a Home Owners Association
- 2 Units
- 705 2Nd Association, Phone Number (310) 613-1690
- 705 2Nd Street HOA
- Built by Pacific Design Build
Security
- Carbon Monoxide Detectors
- Fire and Smoke Detector
Map
Home Values in the Area
Average Home Value in this Area
Property History
| Date | Event | Price | List to Sale | Price per Sq Ft |
|---|---|---|---|---|
| 10/30/2025 10/30/25 | For Sale | $3,190,000 | -- | $1,193 / Sq Ft |
Source: California Regional Multiple Listing Service (CRMLS)
MLS Number: SB25240305
- 514 Ardmore Ave
- 622 1st Place
- 1002 5th St
- 433 2nd St
- 1025 7th St
- 161 Monterey Blvd Unit A
- 151 Monterey Blvd
- 1210 1st Place
- 320 Hermosa Ave Unit 102
- 1147 7th St
- 500 11th St
- 100 The Strand
- 909 Montgomery Dr
- 26 9th St
- 1646 Havemeyer Ln
- 619 Beryl St
- 520 N Elena Ave Unit B
- 81 Pier Ave
- 1141 Stanford Ave
- 617 N Irena Ave Unit B
- 614 1st Place Unit A
- 904 1st Unit#2
- 858 1st St
- 962 1st St Unit C
- 423 2nd St
- 415 Herondo St
- 301 2nd St
- 622 Loma Dr Unit 622
- 317 Bayview Dr
- 434 Manhattan Ave
- 712 9th St
- 427 Manhattan Ave
- 800 N Juanita Ave
- 520 Hermosa Ave
- 814 Monterey Blvd
- 730 N Paulina Ave
- 828 Bayview Dr Unit 828 Bayview
- 114 The Strand Unit Suite 3
- 718 N Guadalupe Ave Unit 4
- 501 Beach Dr
