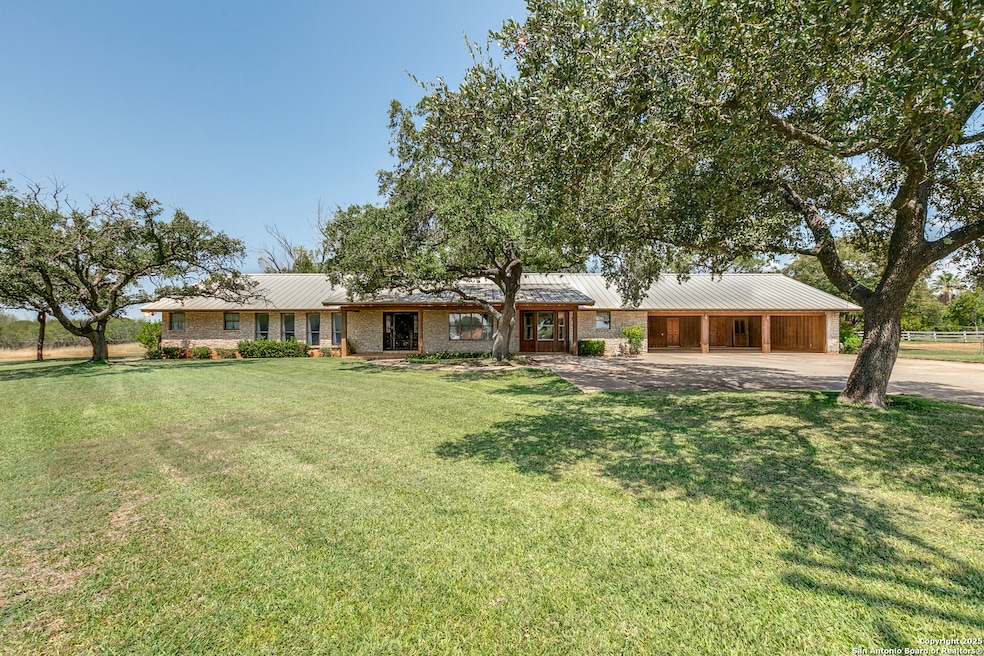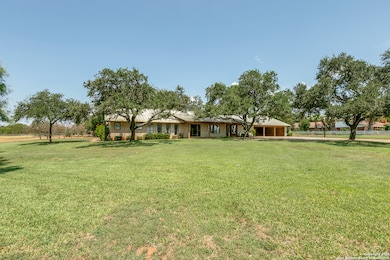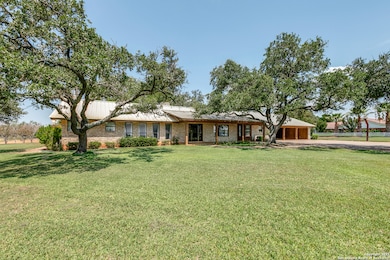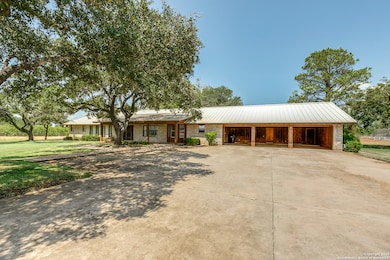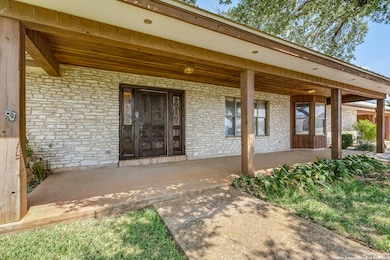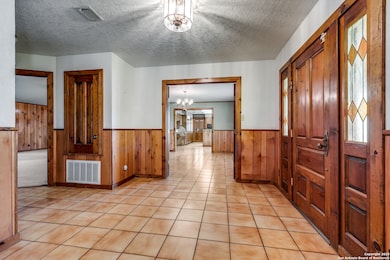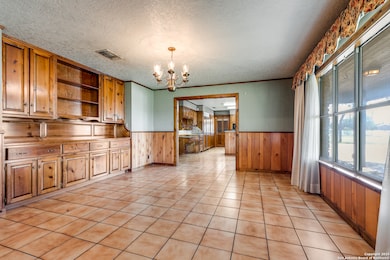707 Berry Ranch Rd Unit FM2779 Pearsall, TX 78061
Estimated payment $2,755/month
Highlights
- 1.51 Acre Lot
- Living Room with Fireplace
- Double Pane Windows
- Mature Trees
- Separate Outdoor Workshop
- Enclosed Glass Porch
About This Home
Welcome to this spacious 3,684 sq. ft. home set on 1.51 acres of land with beautiful mature trees, offering the perfect blend of comfort and country living. Built in 1981, this home provides a warm, inviting feel with its natural wood accents and expansive layout. Inside, you'll find 3 bedrooms, 2.5 bathrooms, and multiple living and entertaining spaces designed for both relaxation and gatherings. The cozy family room with a fireplace creates a welcoming atmosphere, while the large windows throughout the home allow natural light to pour in and showcase the serene outdoor views. The sunroom is a true highlight-bright and airy, ideal for enjoying your morning coffee or winding down in the evenings while overlooking the peaceful backyard. The spacious dining area and well-designed kitchen make hosting family and friends a breeze. Outdoors, the generous acreage provides endless possibilities-whether you dream of a garden, play space, or simply enjoying the shade of the mature trees that surround the property. This property is a rare opportunity to own a large home with plenty of character, privacy, and room to grow-all while being close enough to enjoy the conveniences of town.
Home Details
Home Type
- Single Family
Est. Annual Taxes
- $5,429
Year Built
- Built in 1981
Lot Details
- 1.51 Acre Lot
- Chain Link Fence
- Sprinkler System
- Mature Trees
Parking
- 3 Car Garage
Home Design
- Slab Foundation
- Metal Roof
Interior Spaces
- 3,684 Sq Ft Home
- Property has 1 Level
- Ceiling Fan
- Chandelier
- Wood Burning Fireplace
- Double Pane Windows
- Living Room with Fireplace
- 2 Fireplaces
- Washer Hookup
Kitchen
- Stove
- Cooktop
- Microwave
Flooring
- Carpet
- Tile
Bedrooms and Bathrooms
- 3 Bedrooms
Outdoor Features
- Separate Outdoor Workshop
- Outdoor Storage
- Rain Gutters
- Enclosed Glass Porch
Utilities
- Central Heating and Cooling System
- Septic System
- Cable TV Available
Listing and Financial Details
- Legal Lot and Block 1411 / 530
- Assessor Parcel Number 00195-00002-00530-001070
- Seller Concessions Not Offered
Map
Home Values in the Area
Average Home Value in this Area
Tax History
| Year | Tax Paid | Tax Assessment Tax Assessment Total Assessment is a certain percentage of the fair market value that is determined by local assessors to be the total taxable value of land and additions on the property. | Land | Improvement |
|---|---|---|---|---|
| 2025 | $9,833 | $376,090 | $0 | $0 |
| 2024 | $8,939 | $363,830 | $28,690 | $335,140 |
| 2023 | $8,302 | $345,420 | $28,690 | $316,730 |
| 2022 | $8,403 | $319,400 | $28,690 | $290,710 |
| 2021 | $7,680 | $256,870 | $22,650 | $234,220 |
| 2020 | $10,768 | $256,870 | $22,650 | $234,220 |
| 2019 | $11,110 | $252,840 | $22,650 | $230,190 |
| 2018 | $7,558 | $241,630 | $20,390 | $221,240 |
| 2017 | $7,302 | $244,040 | $20,390 | $223,650 |
| 2016 | $6,354 | $241,280 | $20,390 | $220,890 |
| 2015 | -- | $233,880 | $20,390 | $213,490 |
| 2014 | -- | $230,860 | $17,370 | $213,490 |
Property History
| Date | Event | Price | List to Sale | Price per Sq Ft |
|---|---|---|---|---|
| 09/12/2025 09/12/25 | For Sale | $437,000 | -- | $119 / Sq Ft |
Purchase History
| Date | Type | Sale Price | Title Company |
|---|---|---|---|
| Warranty Deed | -- | None Available |
Source: San Antonio Board of REALTORS®
MLS Number: 1907218
APN: 00195-00002-00530-001070
- 456 Margo Dr
- 363 William Dr
- 198 Encino Dr
- 0 N Fm 2779 St Unit 24948567
- 0 N Mesquite St
- TBD N Pecan St
- 1017 E Trinity St
- 418 N Cedar St
- 1007 N Oak St
- 1121 N Oak St
- 1602 Chaparral
- 505 E Rio Grande St
- 421 E Rio Grande St
- 1004 E Colorado St
- 820 E Colorado St
- 1004 E San Marcos St
- E 90 OF 2 E San Marcos St
- 3911 Co Rd 1000
- 223 W Rio Grande St
- 210 N Cherry St
- 1819 Country Road 1001 Unit 101
- 1819 Country Road 1001 Unit 13
- 1819 Country Road 1001 Unit 108
- 1819 County Road 1001 Unit 10
- 1200 E Frio St
- 225 Westview Rd
- 104 S Meerscheidt St Unit 2
- 1080 W Highway 85
- 100 L C Martin Dr
- 508 N Washington Dr
- 112 Dixon Dr
- 1434 County Road 665
- 118 County Road 6715
- 144 County Road 6813
- 5968 Tabberer Rd
- 406 County Road 6850 Unit 2
- 406 County Road 6850 Unit 1
- 385 W County Road 5719
- 1122 Fm 3175
- 132 W Medium Meadow Dr
