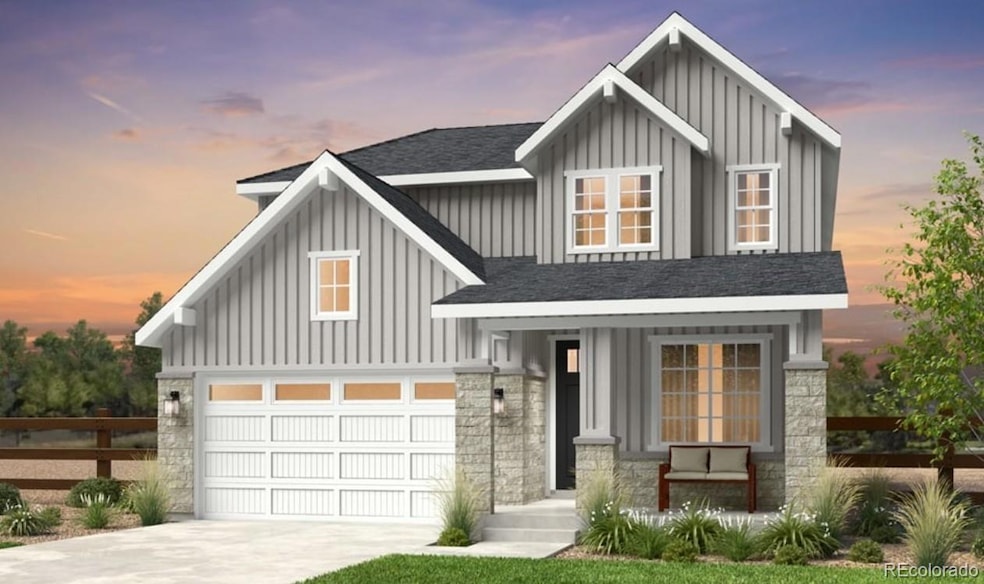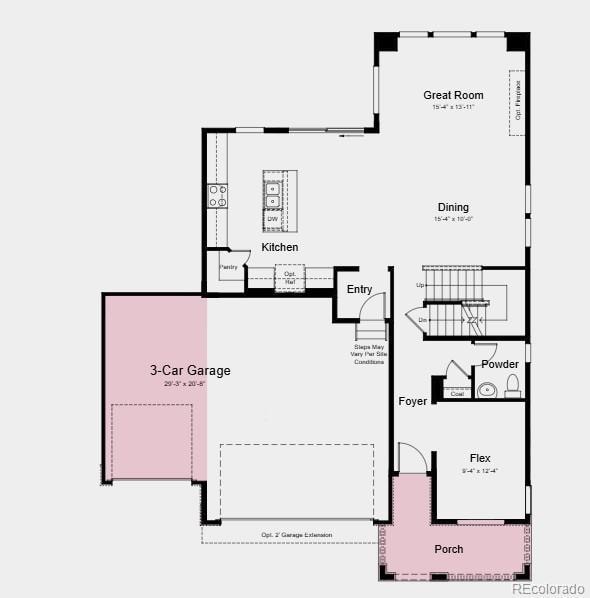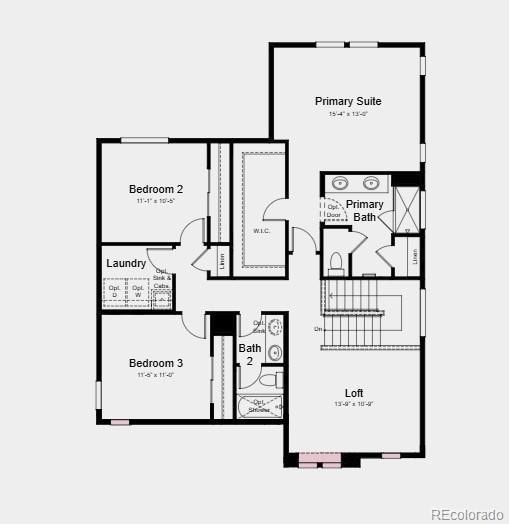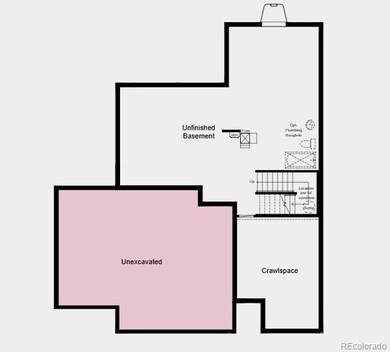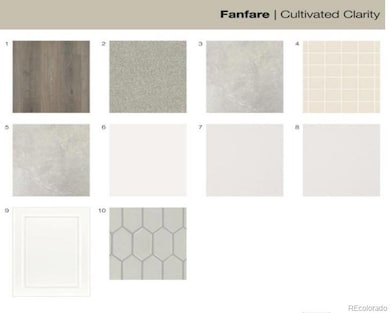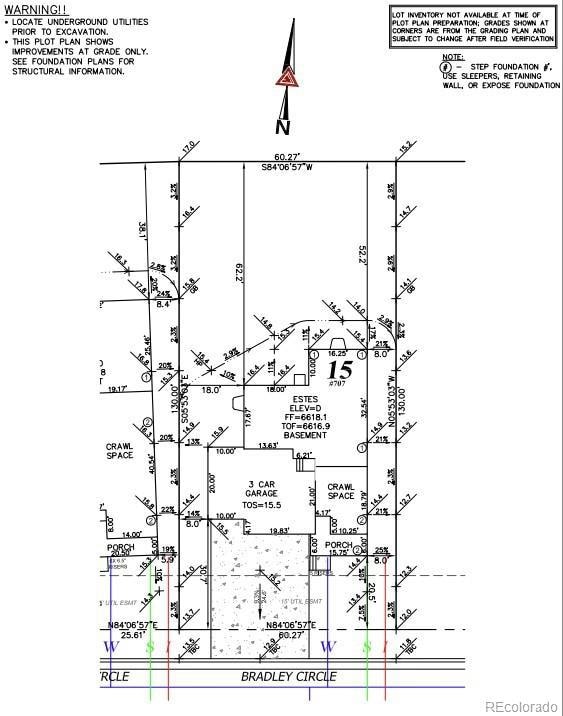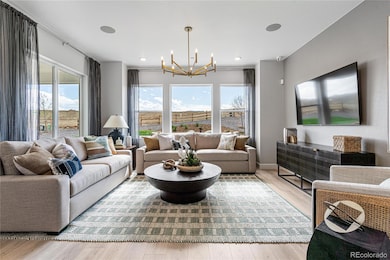707 Bradley Cir Elizabeth, CO 80107
Estimated payment $4,235/month
Highlights
- Located in a master-planned community
- Open Floorplan
- Great Room
- Primary Bedroom Suite
- Traditional Architecture
- No HOA
About This Home
What's Special: Backs to Open Space | Popular Plan | Loft | Three-Car Garage. New Construction - March Completion! Built by America's Most Trusted Homebuilder. Welcome to the Estes at 707 Bradley Circle in The Town Collection at Independence. This beautifully designed home backs to open space with a south-facing driveway. The open-concept main floor features a spacious great room, dining area, and modern kitchen with a stylish island—perfect for entertaining. A flexible room serves as a study or optional fourth bedroom, with a third bathroom for added convenience. Upstairs, the generous primary suite includes a private bath, alongside two additional bedrooms and a versatile loft. The optional finished basement offers a bedroom, full bath, and extra storage. A three-car garage provides ample space for vehicles and gear. Located in the scenic Independence community, you'll enjoy rolling hills, open spaces, and new amenities—just 10 miles from Downtown Parker and Highway 83. Additional highlights include: 3-car garage, upgraded stair railing, washer and dryer package. Photos are for representative purposes only. MLS#2654913
Listing Agent
RE/MAX Professionals Brokerage Email: RPALESE@CLASSICNHS.COM,303-799-9898 License #000986635 Listed on: 11/10/2025

Home Details
Home Type
- Single Family
Est. Annual Taxes
- $7,413
Year Built
- Built in 2025 | Under Construction
Lot Details
- 7,835 Sq Ft Lot
- South Facing Home
- Front Yard Sprinklers
Parking
- 3 Car Attached Garage
- Lighted Parking
Home Design
- Traditional Architecture
- Slab Foundation
- Frame Construction
- Composition Roof
- Wood Siding
Interior Spaces
- 2-Story Property
- Open Floorplan
- Great Room
- Dining Room
- Den
- Utility Room
Kitchen
- Range
- Microwave
- Dishwasher
- Kitchen Island
- Disposal
Flooring
- Carpet
- Laminate
Bedrooms and Bathrooms
- 3 Bedrooms
- Primary Bedroom Suite
- Walk-In Closet
Laundry
- Laundry in unit
- Dryer
- Washer
Basement
- Partial Basement
- Sump Pump
- Crawl Space
Home Security
- Carbon Monoxide Detectors
- Fire and Smoke Detector
Eco-Friendly Details
- Smart Irrigation
Outdoor Features
- Rain Gutters
- Front Porch
Schools
- Singing Hills Elementary School
- Elizabeth Middle School
- Elizabeth High School
Utilities
- Central Air
- Heating System Uses Natural Gas
Community Details
- No Home Owners Association
- Built by Taylor Morrison
- The Town Collection At Independence Subdivision, Estes Floorplan
- Located in a master-planned community
Listing and Financial Details
- Assessor Parcel Number R125118
Map
Home Values in the Area
Average Home Value in this Area
Tax History
| Year | Tax Paid | Tax Assessment Tax Assessment Total Assessment is a certain percentage of the fair market value that is determined by local assessors to be the total taxable value of land and additions on the property. | Land | Improvement |
|---|---|---|---|---|
| 2024 | -- | $10 | $10 | -- |
Property History
| Date | Event | Price | List to Sale | Price per Sq Ft |
|---|---|---|---|---|
| 11/10/2025 11/10/25 | For Sale | $686,399 | -- | $302 / Sq Ft |
Source: REcolorado®
MLS Number: 2654913
- 10503 E Meadow Run
- 11218 Ponderosa Ln
- 9374 Tomahawk Rd
- 23205 Bay Oaks Ave Unit 1
- 11617 Blackmoor St Unit 1
- 23235 E York Ave
- 5407 Rhyolite Way
- 11842 Horseshoe Ln
- 22322 Quail Run Way
- 22414 Quail Run Ln
- 6339 Westview Cir
- 6357 Old Divide Trail
- 20566 Willowbend Ln
- 21906 Saddlebrook Ct
- 6243 Westview Cir
- 568 Yankee Boy Loop
- 12926 Ironstone Way
- 12886 Ironstone Way
- 19130 J Morgan Blvd
- 19273 E Molly Ave
