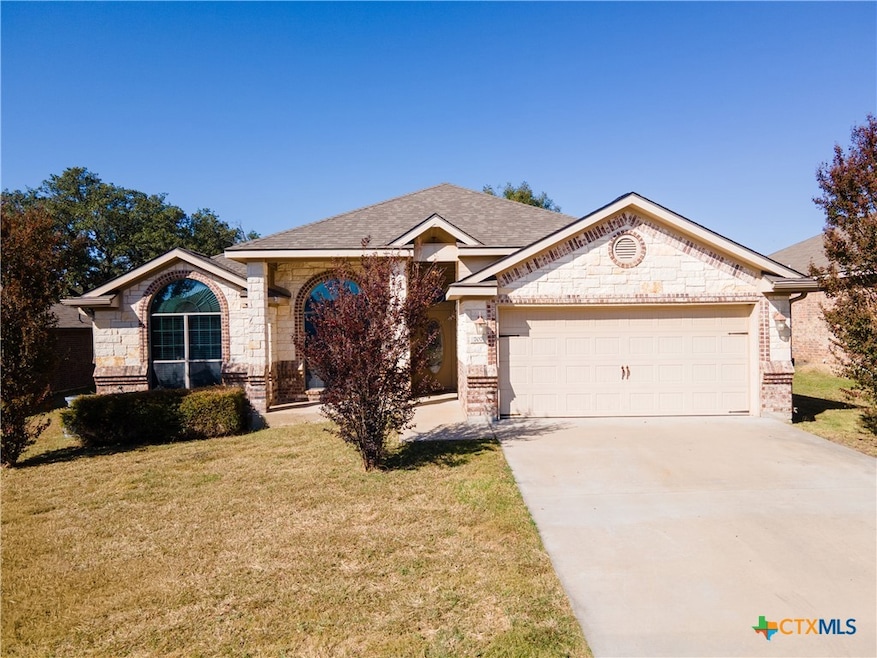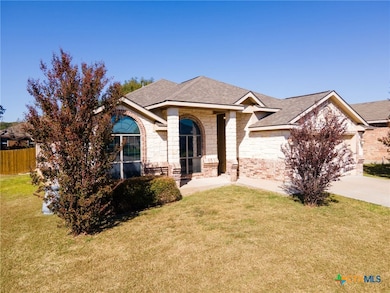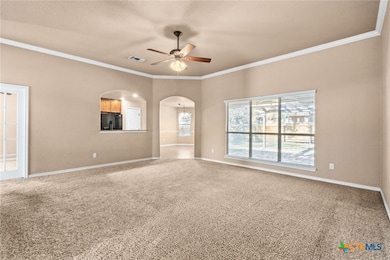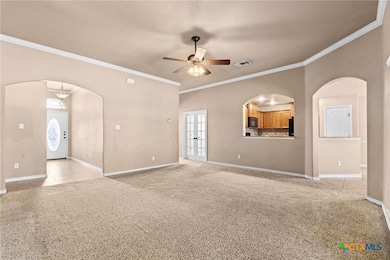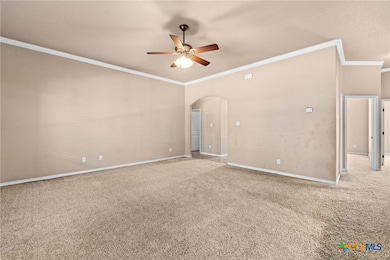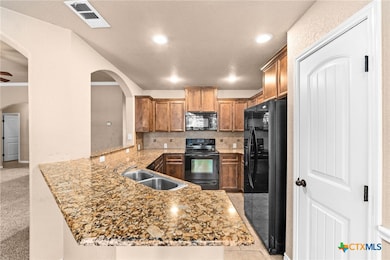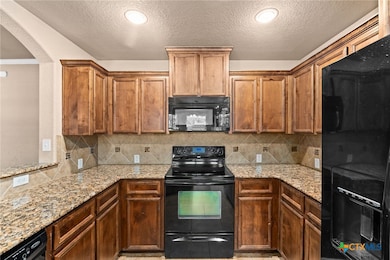707 Brooklyn Kay Dr Killeen, TX 76542
Estimated payment $1,923/month
Highlights
- Traditional Architecture
- Private Yard
- Breakfast Area or Nook
- Granite Countertops
- Covered Patio or Porch
- Tray Ceiling
About This Home
See it. Believe it. Own it! Schedule your showing today.
Welcome to this charming brick and stone accented home, where timeless elegance meets modern comfort. This property boasts a classic covered front porch, and a serene warm covered back porch, overlooking a meticulously maintained, private backyard oasis, perfect for both, entertaining and quiet relaxation. A spacious double garage provides ample storage and convenience. This home is the definition of a peaceful, private sanctuary. This immaculate property features, 4 spacious bedrooms and 2 full bathrooms, designed with a versatile lifestyle in mind. One bedroom, highlighted by elegant french doors, serves as an ideal flex room, perfect for a private study, formal dining area, or a quiet nursery. Step into your own private oasis with the expansive primary suite, a true serene retreat designed for relaxation and comfort. The generous sleeping area flows seamlessly into a dedicated lounge room, perfect for quiet evenings, morning coffee, a reading nook, a home office setup, a fitness zone, or a private study. The spa-like en-suite bathroom features dual vanities, a luxurious soaking tub, and a separate, large walk-in shower. Ample storage is a given with not one, but two substantial walk-in closets—one for him and one for her, ensuring a clutter-free sanctuary. The durable and attractive exterior provides excellent curb appeal. Ideally situated for a lifestyle of ease, this property provides quick access to S Fort Hood St./Texas 195. Run errands effortlessly with nearby shopping and dining, and enjoy streamlined travel to wherever you need to go.
Move-in ready and close to everything you need, this home is a must-see. From viewing to your new key in hand. Let's make it happen. Schedule a viewing now!
Listing Agent
Century 21 Premier Realtors Brokerage Phone: (254) 547-9991 License #0823885 Listed on: 11/07/2025

Co-Listing Agent
Century 21 Premier Realtors Brokerage Phone: (254) 547-9991 License #0464669
Home Details
Home Type
- Single Family
Est. Annual Taxes
- $5,359
Year Built
- Built in 2011
Lot Details
- 8,159 Sq Ft Lot
- Property is Fully Fenced
- Private Yard
Parking
- 2 Car Garage
Home Design
- Traditional Architecture
- Brick Exterior Construction
- Slab Foundation
- Stone Veneer
Interior Spaces
- 1,883 Sq Ft Home
- Property has 1 Level
- Crown Molding
- Tray Ceiling
- Ceiling Fan
- Recessed Lighting
Kitchen
- Breakfast Area or Nook
- Electric Range
- Ice Maker
- Dishwasher
- Granite Countertops
- Disposal
Flooring
- Carpet
- Tile
Bedrooms and Bathrooms
- 4 Bedrooms
- Dual Closets
- Walk-In Closet
- 2 Full Bathrooms
- Double Vanity
- Soaking Tub
- Walk-in Shower
Laundry
- Laundry Room
- Dryer
Outdoor Features
- Child Gate Fence
- Covered Patio or Porch
Location
- City Lot
Schools
- Alice W. Douse Elementary School
- Patterson Middle School
- Chaparral High School
Utilities
- Central Heating and Cooling System
- Electric Water Heater
Community Details
- Property has a Home Owners Association
- Cosper Ridge Estates Ph Two Subdivision
Listing and Financial Details
- Legal Lot and Block 12A / 3
- Assessor Parcel Number 438172
Map
Home Values in the Area
Average Home Value in this Area
Tax History
| Year | Tax Paid | Tax Assessment Tax Assessment Total Assessment is a certain percentage of the fair market value that is determined by local assessors to be the total taxable value of land and additions on the property. | Land | Improvement |
|---|---|---|---|---|
| 2025 | $5,253 | $272,268 | $50,000 | $222,268 |
| 2024 | $5,253 | $266,926 | $50,000 | $216,926 |
| 2023 | $5,374 | $287,620 | $38,000 | $249,620 |
| 2022 | $4,837 | $232,791 | $38,000 | $194,791 |
| 2021 | $4,588 | $193,364 | $38,000 | $155,364 |
| 2020 | $4,203 | $168,631 | $38,000 | $130,631 |
| 2019 | $4,049 | $155,535 | $17,000 | $138,535 |
| 2018 | $3,994 | $162,699 | $17,000 | $145,699 |
| 2017 | $3,981 | $161,342 | $17,000 | $144,342 |
| 2016 | $3,748 | $151,898 | $17,000 | $134,898 |
| 2015 | $3,658 | $150,634 | $17,000 | $133,634 |
| 2014 | $3,658 | $148,131 | $0 | $0 |
Property History
| Date | Event | Price | List to Sale | Price per Sq Ft |
|---|---|---|---|---|
| 11/07/2025 11/07/25 | For Sale | $280,000 | -- | $149 / Sq Ft |
Purchase History
| Date | Type | Sale Price | Title Company |
|---|---|---|---|
| Warranty Deed | -- | New Title Company Name | |
| Vendors Lien | -- | None Available |
Mortgage History
| Date | Status | Loan Amount | Loan Type |
|---|---|---|---|
| Open | $195,000 | No Value Available | |
| Previous Owner | $160,011 | VA |
Source: Central Texas MLS (CTXMLS)
MLS Number: 597345
APN: 438172
- 706 Cody James Dr
- 9604 Diana Dr
- 704 Rowdy Dr
- 404 Curtis Dr
- 309 Paddock Ln
- 406 Tapaderos Path
- 9602 Cullen Dr
- 9600 Cullen Dr
- 9606 Cullen Dr
- 10001 Diana Dr
- 106 Fred Patrick Dr
- 202 Fred Patrick Dr
- 204 Fred Patrick Dr
- 200 Fred Patrick Dr
- 213 Viola Dr
- 211 Viola Dr
- 9602 Zayden Dr
- 407 Danielle Dr
- Harrison Plan at Splawn Ranch - Liberty Series
- Monroe Plan at Splawn Ranch - Liberty Series
- 708 Cody James Dr
- 9600 Diana Dr
- 700 Cosper Creek Dr
- 305 Hedy Dr
- 311 Paddock Ln
- 310 Saddleback Trail
- 303 Saddleback Trail
- 9306 Cricket Dr
- 310 Tapaderos Path
- 9603 Zayden Dr
- 303 Danielle Dr
- 207 Ken Dr
- 201 Danielle Dr
- 9617 Glynhill Ct
- 6801 Deorsam Loop
- 9602 Glynhill Ct
- 9611 Raeburn Ct
- 6700 Catherine Dr
- 6902 Cassidy Ln
- 808 Dred Roger Cir
