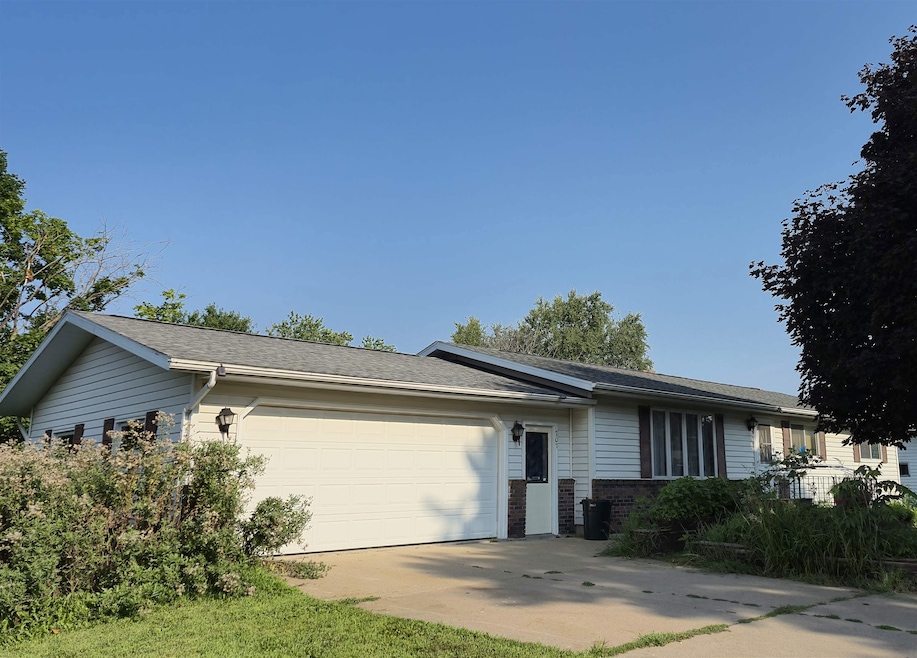
707 Camelot Ct Viroqua, WI 54665
Estimated payment $1,806/month
Highlights
- Hot Property
- Ranch Style House
- Den
- Deck
- Mud Room
- 2 Car Attached Garage
About This Home
Set back in a quiet neighborhood, this 3-bedroom, 3-bath home features a nice layout and several thoughtful updates...like refreshed kitchen cabinets, a moveable island, GFCI's, added basement space and floors, with just a few areas left for your personal finishing touches. Newer appliances include a stove, washer, and a garage freezer. The dry walk-out basement offers a nonconforming 4th bedroom and is already plumbed for a second kitchen...great potential for added living space. The 2-car garage provides direct access to the back deck and a decent-sized yard. The home also includes a functioning air-to-air filtration system that simply needs a new belt. The sellers have especially appreciated the many ceiling fans through-out & convenient location. Close to parks, the pool, shops, etc
Listing Agent
Century 21 Affiliated Brokerage Phone: 608-577-8538 License #88820-94 Listed on: 08/03/2025

Home Details
Home Type
- Single Family
Est. Annual Taxes
- $3,996
Year Built
- Built in 1987
Parking
- 2 Car Attached Garage
Home Design
- Ranch Style House
- Brick Exterior Construction
- Vinyl Siding
Interior Spaces
- Mud Room
- Den
Kitchen
- Breakfast Bar
- Oven or Range
- Freezer
- Dishwasher
- Kitchen Island
Bedrooms and Bathrooms
- 3 Bedrooms
- 3 Full Bathrooms
- Bathtub
- Walk-in Shower
Laundry
- Dryer
- Washer
Basement
- Walk-Out Basement
- Basement Fills Entire Space Under The House
Schools
- Viroqua Elementary And Middle School
- Viroqua High School
Utilities
- Forced Air Cooling System
- High Speed Internet
Additional Features
- Deck
- 10,019 Sq Ft Lot
Map
Home Values in the Area
Average Home Value in this Area
Tax History
| Year | Tax Paid | Tax Assessment Tax Assessment Total Assessment is a certain percentage of the fair market value that is determined by local assessors to be the total taxable value of land and additions on the property. | Land | Improvement |
|---|---|---|---|---|
| 2024 | $3,996 | $170,000 | $23,700 | $146,300 |
| 2023 | $3,476 | $170,000 | $23,700 | $146,300 |
| 2022 | $3,929 | $170,000 | $23,700 | $146,300 |
| 2021 | $3,756 | $170,000 | $23,700 | $146,300 |
| 2020 | $3,654 | $170,000 | $23,700 | $146,300 |
| 2019 | $3,613 | $170,000 | $23,700 | $146,300 |
| 2018 | $3,154 | $130,900 | $16,500 | $114,400 |
| 2017 | $3,047 | $130,900 | $16,500 | $114,400 |
| 2016 | $3,067 | $130,900 | $16,500 | $114,400 |
| 2015 | $3,403 | $130,900 | $16,500 | $114,400 |
| 2014 | $3,029 | $130,900 | $16,500 | $114,400 |
| 2013 | $3,103 | $130,900 | $16,500 | $114,400 |
Property History
| Date | Event | Price | Change | Sq Ft Price |
|---|---|---|---|---|
| 08/03/2025 08/03/25 | For Sale | $269,000 | -- | $111 / Sq Ft |
Purchase History
| Date | Type | Sale Price | Title Company |
|---|---|---|---|
| Warranty Deed | $145,000 | None Available |
Mortgage History
| Date | Status | Loan Amount | Loan Type |
|---|---|---|---|
| Open | $145,000 | New Conventional |
Similar Homes in Viroqua, WI
Source: South Central Wisconsin Multiple Listing Service
MLS Number: 2005855
APN: 286-01788-0000
- 000 Abbey Ln
- 310 Independence St
- 729 N Main St
- 610 N Center Ave
- 313 N Main St
- 401 Sherry Ln
- 434 E Gillette St
- 231 S Rusk Ave
- 130 W Maple St
- 720 S Main St
- 125 N Lincoln Ave
- 703 Railroad Ave
- 703 S Rusk Ave
- 912 Silverthorne Dr
- 910 Silverthorne Dr
- 914 Silverthorne Dr
- 810 Railroad Ave
- 1 Sandy Oak Dr
- LOT 42 Crossing Meadows Dr
- LOT 41 Crossing Meadows Dr
- 602 N Main St
- 116 S Rock Ave
- 700-702 E Linton Ave
- 303 New Well Rd
- 3950 Sunnyside Dr W
- 3950 Sunnyside Dr W
- 3850 Sunnyside Dr W
- 3850 Sunnyside Dr W
- 3850 Sunnyside Dr W
- W5833 Brickyard Ln
- 3632 Calvert Rd Unit 202
- 3809 Cliffside Dr
- 3809 Cliffside Dr
- 3800 Cliffside Place
- 3510 Kenton St Unit 3510 A
- 4531 Mormon Coulee Rd Unit 201
- 4445 Mormon Coulee Rd
- 3005 33rd St S
- 2820 Robinsdale Ave
- 3320 Glendale Ave






