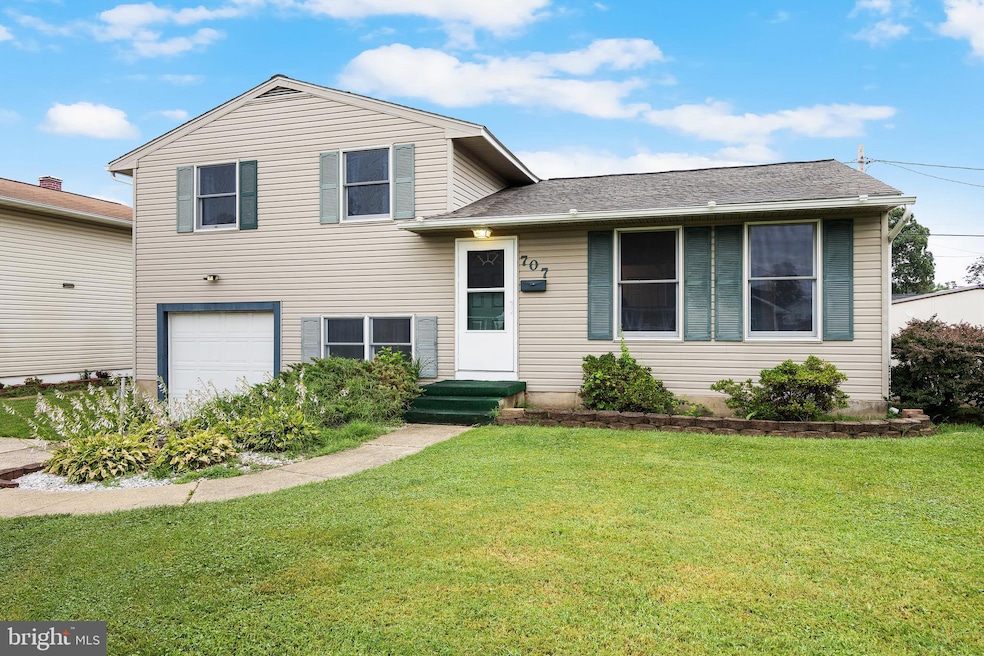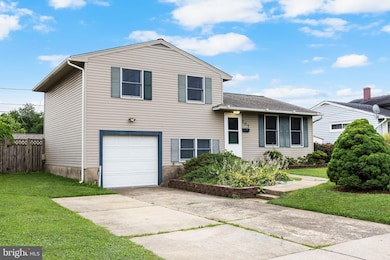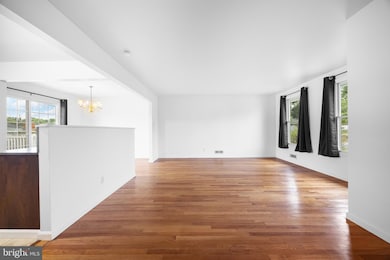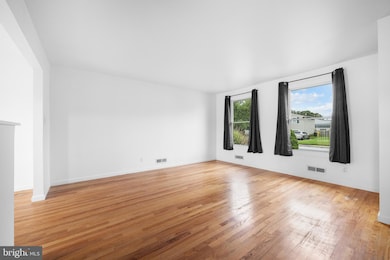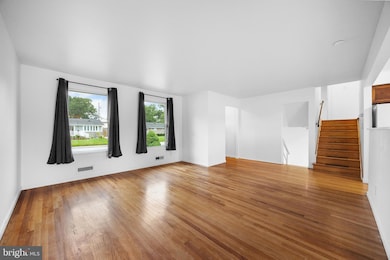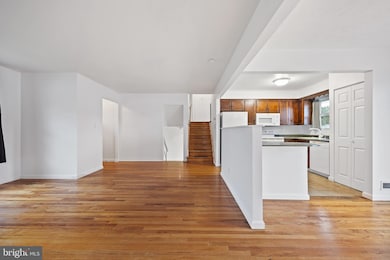
707 Delmar Ave Glen Burnie, MD 21061
Estimated payment $2,594/month
Highlights
- Open Floorplan
- No HOA
- 1 Car Attached Garage
- Wood Flooring
- Skylights
- Shed
About This Home
Welcome to your dream home in the desirable Munroe Gardens community—a perfect blend of classic charm and modern upgrades! This beautifully maintained split-level residence boasts three spacious bedrooms and the highlight is a fully updated upper-level bathroom featuring an OVE Decors Saga Smart Bidet and a luxurious 2 person Ariel shower system with steam, rainfall features, body jets, and dual seating for a true spa experience. Rich hardwood floors grace both the main and upper levels, while carpeting enhances the lower level.
The open-concept kitchen is a showstopper, outfitted with solid cherry wood cabinetry, a brand new dishwasher, and a convenient island that’s perfect for meal preparation or casual dining. The adjoining dining area overlooks a composite deck, ideal for entertaining guests or enjoying your morning coffee.
Downstairs, the versatile lower level offers endless possibilities—use it as a family room, playroom, office, or whatever suits your needs. This area also includes a combined full bath and laundry equipped with a shower stall, and provides direct access to the attached one-car garage, which features sliding doors leading to the backyard.
Step outside to discover a spacious, fully fenced backyard with a handy storage shed and two parking pads out front for added convenience. There’s no ground rent, and the location can’t be beat—just moments from BWI, Baltimore, Annapolis, and DC, as well as shopping and restaurants.
Don’t miss your opportunity to call this exceptional property your new home—schedule your tour today! HOME WARRANTY PROVIDED
Home Details
Home Type
- Single Family
Est. Annual Taxes
- $3,232
Year Built
- Built in 1956
Lot Details
- 6,000 Sq Ft Lot
- Property is in very good condition
- Property is zoned R5
Parking
- 1 Car Attached Garage
- Front Facing Garage
- Driveway
Home Design
- Split Level Home
- Vinyl Siding
Interior Spaces
- 1,392 Sq Ft Home
- Property has 3 Levels
- Open Floorplan
- Skylights
- Combination Dining and Living Room
Kitchen
- Stove
- Built-In Microwave
- Dishwasher
- Kitchen Island
Flooring
- Wood
- Carpet
- Laminate
Bedrooms and Bathrooms
- 3 Bedrooms
- Walk-in Shower
Laundry
- Dryer
- Washer
Basement
- Connecting Stairway
- Laundry in Basement
Outdoor Features
- Shed
Utilities
- Central Air
- Heat Pump System
- Natural Gas Water Heater
Community Details
- No Home Owners Association
- Munroe Gardens Subdivision
Listing and Financial Details
- Tax Lot 707
- Assessor Parcel Number 020355716028700
Map
Home Values in the Area
Average Home Value in this Area
Tax History
| Year | Tax Paid | Tax Assessment Tax Assessment Total Assessment is a certain percentage of the fair market value that is determined by local assessors to be the total taxable value of land and additions on the property. | Land | Improvement |
|---|---|---|---|---|
| 2025 | $3,355 | $274,600 | $143,500 | $131,100 |
| 2024 | $3,355 | $260,500 | $0 | $0 |
| 2023 | $3,164 | $246,400 | $0 | $0 |
| 2022 | $2,858 | $232,300 | $128,500 | $103,800 |
| 2021 | $0 | $229,600 | $0 | $0 |
| 2020 | $2,761 | $226,900 | $0 | $0 |
| 2019 | $2,735 | $224,200 | $123,500 | $100,700 |
| 2018 | $2,220 | $218,900 | $0 | $0 |
| 2017 | $2,560 | $213,600 | $0 | $0 |
| 2016 | -- | $208,300 | $0 | $0 |
| 2015 | -- | $195,933 | $0 | $0 |
| 2014 | -- | $183,567 | $0 | $0 |
Property History
| Date | Event | Price | Change | Sq Ft Price |
|---|---|---|---|---|
| 08/22/2025 08/22/25 | Price Changed | $430,000 | -4.4% | $309 / Sq Ft |
| 07/11/2025 07/11/25 | For Sale | $450,000 | -- | $323 / Sq Ft |
Purchase History
| Date | Type | Sale Price | Title Company |
|---|---|---|---|
| Deed | -- | None Listed On Document | |
| Deed | -- | None Listed On Document | |
| Deed | -- | -- |
Similar Homes in the area
Source: Bright MLS
MLS Number: MDAA2118764
APN: 03-557-16028700
- 715 Griffith Rd
- 504 Hamlen Rd
- 118 Heather Stone Way Unit 80
- 308 Aquahart Rd
- 19 Main Ave SW
- 107 Main Ave SW
- 108 Saint James Dr
- 1324 Ray Ln
- 255 Truck Farm Dr
- 112 Kindred Way
- 1410 Braden Loop
- 0 Saint James Dr
- 221 Wilson Blvd SW
- 219 Lincoln Ave SW
- 0 Irene Dr
- 319 Gloucester Dr
- 299A Thelma Ave
- 1002 Lee Rd
- 316 Washington Blvd
- 305 4th Ave SW
- 762 Heather Stone Loop
- 762 Heather Stone Loop Unit 78
- 741 Heather Stone Loop
- 1011 Hawkins Way
- 1020 Cayer Dr
- 1434 Braden Loop
- 7701 Oakwood Rd
- 503 Delaware Ave
- 503 2nd Ave SW
- 7669 Marcin Dr
- 7779 New York Ln
- 442 Pamela Rd
- 7614 Glaser Ln
- 7805 Five Oaks Ct
- 284 Oakwood Village Ct
- 215 Woodhill Dr
- 299 Snow Cap Ct
- 7906 Silent Shadow Ct
- 401 Secluded Post Cir
- 362 Klagg Ct
