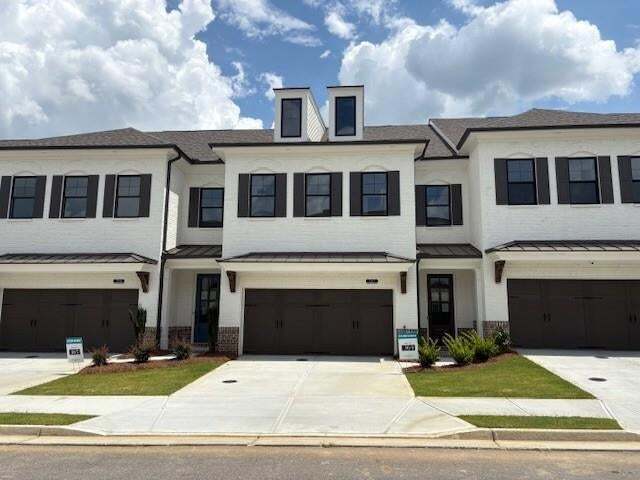
Estimated payment $3,763/month
Highlights
- New Construction
- Community Pool
- Laundry Room
- Sugar Hill Elementary School Rated A
About This Home
Season of Savings- Build your Savings and Unwrap the Joy of a New Home with $35,000 Promotion! Promotions can be applied towards a price reduction, upgraded appliances, closing cost, Rate-Buy down and more- giving you the flexibility to save where it matters most. Ends November 30, 2025. Black Friday Special this weekend only receive an additional $7500 in Closing Cost with a TPG preferred Lender and Loan officer on contracts written this weekend and close by December 31st 2025 - Discover the The Stockton by The Providence Group. MOVE IN READY - Lot #164, offers an easy entrance on the main level for both your guests/family and you with front entry garage, very convenient for groceries. Private front entrance/foyer on main level with hard surface floors leads you into an open concept with family room, kitchen, and dining. Family room features an 8 ft sliding door that provides lots of natural light and leads out to a covered patio and fenced backyard. Love the covered patio for rainy days, snowy days, or its too bright out days. Watch your pets and family enjoy the fenced in backyard while grilling out or sipping on coffee all from outside or inside the home. Gourmet kitchen has Quartz countertops with large island and on trend cabinets with the perimeter being a vanilla color and the island a caramel color, Warm Wheat collection. When heading up to the second floor the owner's bedroom is in the rear, as you enter your generous sized owner's bedroom, you will find a trey...
Townhouse Details
Home Type
- Townhome
HOA Fees
- $235 Monthly HOA Fees
Parking
- 2 Car Garage
Taxes
- No Special Tax
Home Design
- New Construction
Interior Spaces
- 2-Story Property
- Laundry Room
Bedrooms and Bathrooms
- 3 Bedrooms
Community Details
Overview
- Association fees include lawn maintenance, ground maintenance
Recreation
- Community Pool
Matterport 3D Tour
Map
Move In Ready Homes with The Stockton Plan
Other Move In Ready Homes in Millcroft
About the Builder
- Millcroft
- Park Ridge at Sugar Hill
- 4557 Duncan Dr
- 634 Oakleaf Grove Ln
- 624 Oakleaf Grove Ln
- 1402 Frontier Dr
- 0 Frontier Park Cir
- 502 Level Creek Rd
- 1091 Level Creek Rd
- 0 (4989 ?) Hidden Branch Dr
- 5049 Hidden Branch Dr
- 1833 Piney Bend Dr
- 4534 W Price Rd
- 644 Oakleaf Grove Ln
- 314 Level Creek Rd
- 204 Line St
- 200 Line St
- 4862 White St
- 2680 Buford Hwy NE
- 175 Old Swimming Pool Rd





