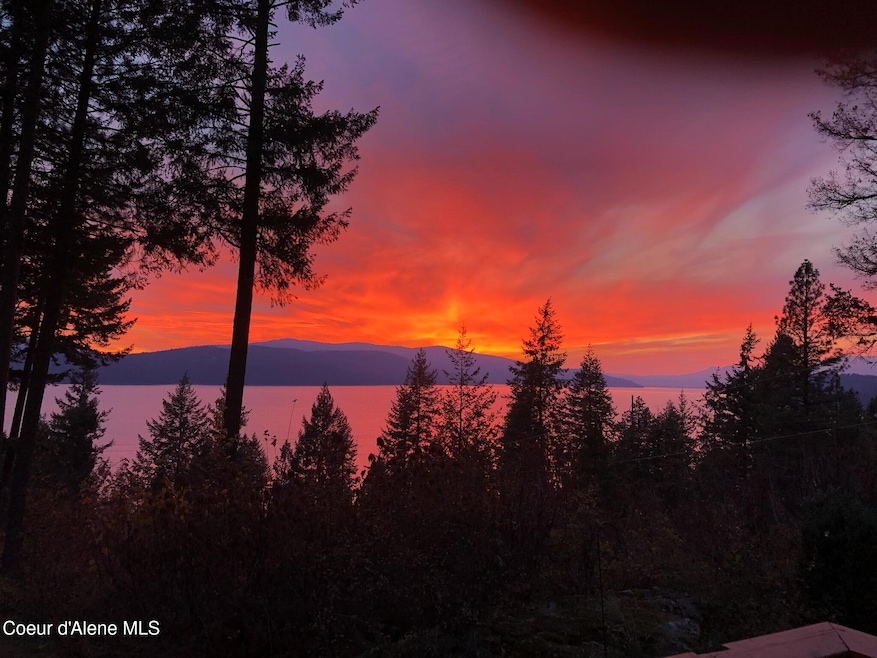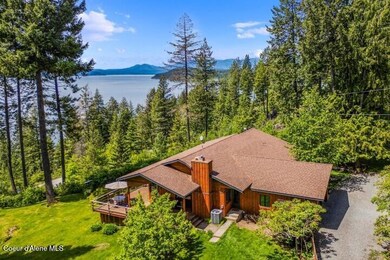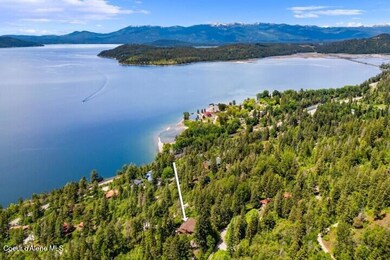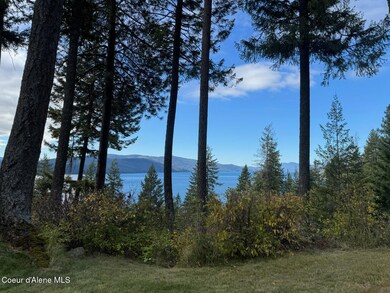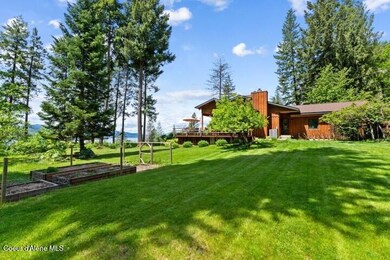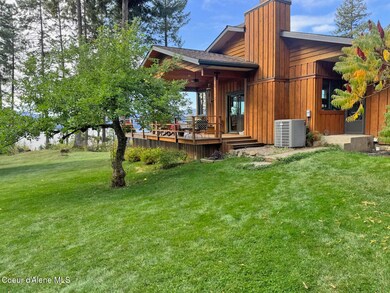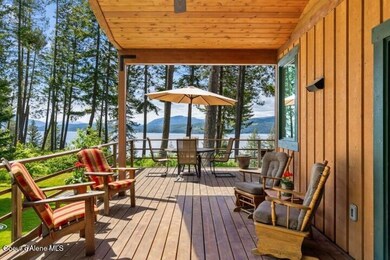Estimated payment $6,482/month
Highlights
- Hot Property
- Lake View
- Wooded Lot
- RV or Boat Parking
- Covered Deck
- Wood Flooring
About This Home
Dramatic Lake Views from this modern home situated on 1 parcel and included a 2nd lot both with stunning Lake Views! Designed with a wall of windows that capture the breathtaking views, the living and dining area feels like part of the natural beauty that surrounds you. Stunning gourmet kitchen with picturesque window, custom cabinets, large island, granite counters, stainless appliances and opens to a family room with a cozy fireplace and rich hardwood floors throughout. Primary bedroom with ensuite bath, 2 additional bedrooms and single level home. Expansive outdoor living spaces, from the covered deck to the deck that runs the entire length of the home. Enjoy the magical mornings to spectacular evening sunsets. This property beckons outdoor enjoyment; beautiful landscaping with raised garden beds or meander the forest with its seasonal creek that enhances the natural beauty. 2-car attached garage, plus 24x30 heated shop w/room for your boat and projects. Forced air & central AC. Kaniksu internet. Come for the views, stay for the sought-after North Idaho lifestyle. Sandpoint is known for its beauty, arts & culture vibe, plus its outstanding 4-season recreation, including world-class skiing, golf, and Lake water sports. Home sits on one of the two lots, both with premium lake views & community water. Bring your friends & family! Two additional Lake View lots are available.
Home Details
Home Type
- Single Family
Est. Annual Taxes
- $2,324
Year Built
- Built in 1979 | Remodeled in 2019
Lot Details
- 1.6 Acre Lot
- Cul-De-Sac
- Southern Exposure
- Landscaped
- Level Lot
- Wooded Lot
- Lawn
- Garden
HOA Fees
- $67 Monthly HOA Fees
Property Views
- Lake
- Mountain
- Territorial
Home Design
- Concrete Foundation
- Frame Construction
- Shingle Roof
- Composition Roof
- Wood Siding
Interior Spaces
- 2,233 Sq Ft Home
- 1-Story Property
- Partially Furnished
- Fireplace
- Storage Room
- Washer
- Crawl Space
Kitchen
- Breakfast Bar
- Electric Oven or Range
- Microwave
- Dishwasher
- Kitchen Island
Flooring
- Wood
- Carpet
Bedrooms and Bathrooms
- 3 Main Level Bedrooms
- 2 Bathrooms
Parking
- 1 Car Attached Garage
- RV or Boat Parking
Outdoor Features
- Covered Deck
- Shed
Utilities
- Forced Air Heating and Cooling System
- Heating System Uses Wood
- Heat Pump System
- Furnace
- Private Water Source
- Water Holding Tank
- Shared Well
- Community Well
- Septic System
Community Details
- Paradise View Association
Listing and Financial Details
- Assessor Parcel Number RP00314000018AA
Map
Home Values in the Area
Average Home Value in this Area
Tax History
| Year | Tax Paid | Tax Assessment Tax Assessment Total Assessment is a certain percentage of the fair market value that is determined by local assessors to be the total taxable value of land and additions on the property. | Land | Improvement |
|---|---|---|---|---|
| 2025 | $2,384 | $696,535 | $207,122 | $489,413 |
| 2024 | $2,808 | $690,261 | $200,848 | $489,413 |
| 2023 | $2,357 | $713,446 | $242,673 | $470,773 |
| 2022 | $2,948 | $707,514 | $216,673 | $490,841 |
| 2021 | $2,876 | $513,263 | $186,776 | $326,487 |
| 2020 | $2,933 | $468,843 | $186,776 | $282,067 |
| 2019 | $2,343 | $485,671 | $186,776 | $298,895 |
| 2018 | $2,223 | $379,835 | $173,904 | $205,931 |
| 2017 | $2,223 | $352,974 | $0 | $0 |
| 2016 | $2,316 | $352,974 | $0 | $0 |
| 2015 | $2,345 | $352,974 | $0 | $0 |
| 2014 | $2,332 | $341,790 | $0 | $0 |
Property History
| Date | Event | Price | List to Sale | Price per Sq Ft | Prior Sale |
|---|---|---|---|---|---|
| 11/14/2025 11/14/25 | For Sale | $1,178,000 | -28.6% | $528 / Sq Ft | |
| 10/14/2025 10/14/25 | For Sale | $1,650,000 | +267.1% | $739 / Sq Ft | |
| 08/03/2015 08/03/15 | Sold | -- | -- | -- | View Prior Sale |
| 06/25/2015 06/25/15 | Pending | -- | -- | -- | |
| 05/04/2015 05/04/15 | For Sale | $449,500 | -- | $211 / Sq Ft |
Source: Coeur d'Alene Multiple Listing Service
MLS Number: 25-11079
APN: RP003-140-00018AA
- NNA Eagen Mountain Rd
- 130 Mayaka Rd
- 1935 Eagen Mountain Dr
- NNA Lot 6 Idaho Country Rd
- NNA Lot 5 Idaho Country Rd
- 171 Idaho Country Rd
- NNA Country Rd
- 14 Creekside Ln
- 260 Highland Ave
- 204 W Main St Unit Lot 9
- 204 W Main St Unit Lot 10
- Lot G Highway 200
- NNA Green Monarch Ln
- Lot I Highway 200
- Lot L Highway 200
- Lot F Highway 200
