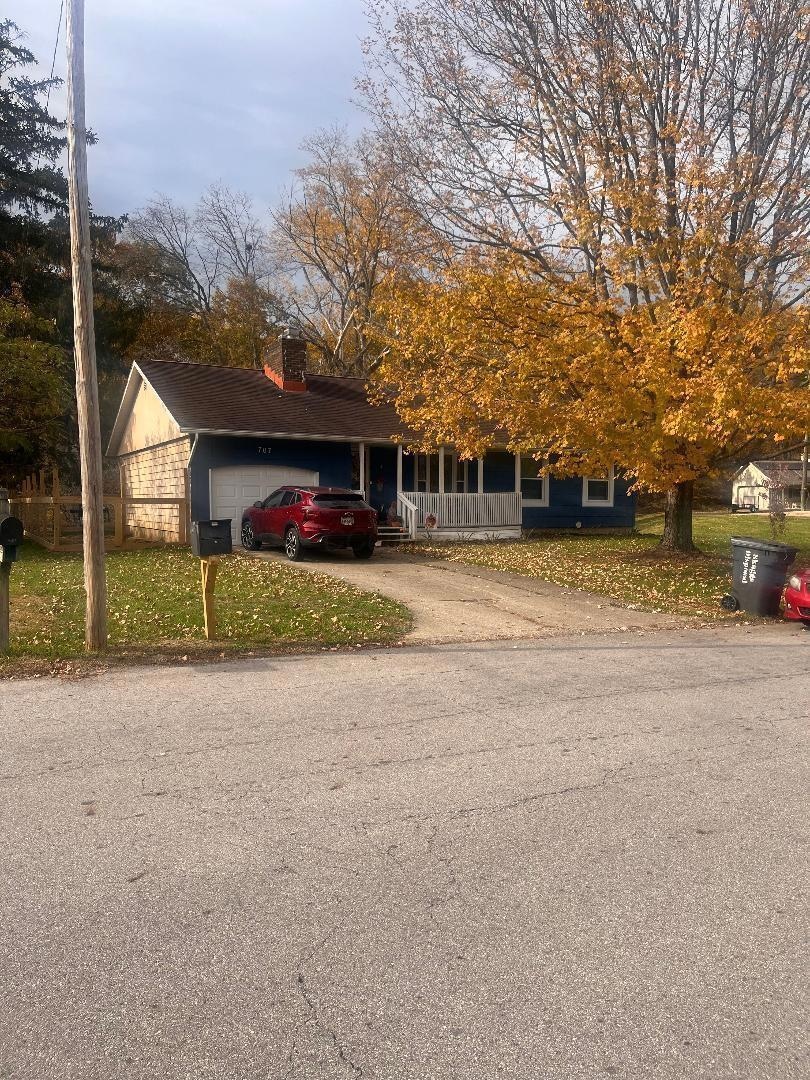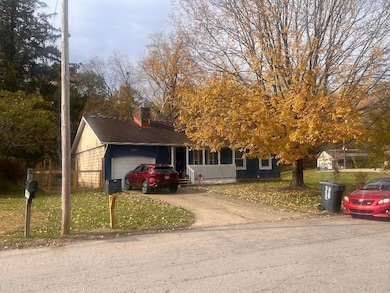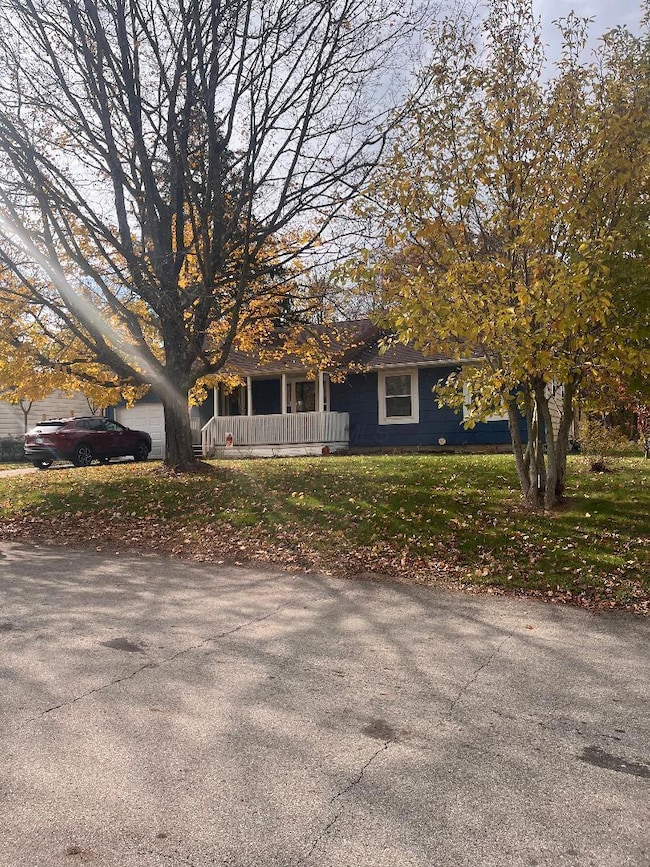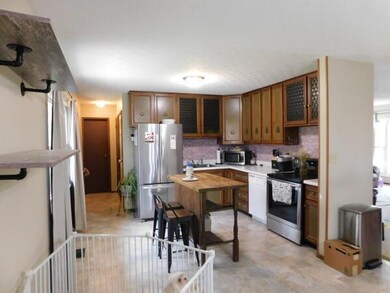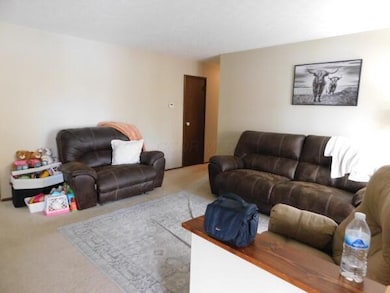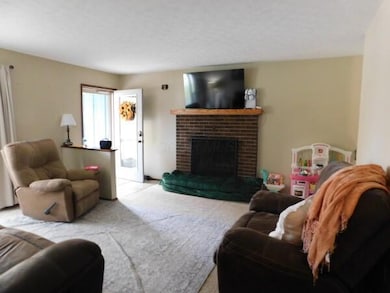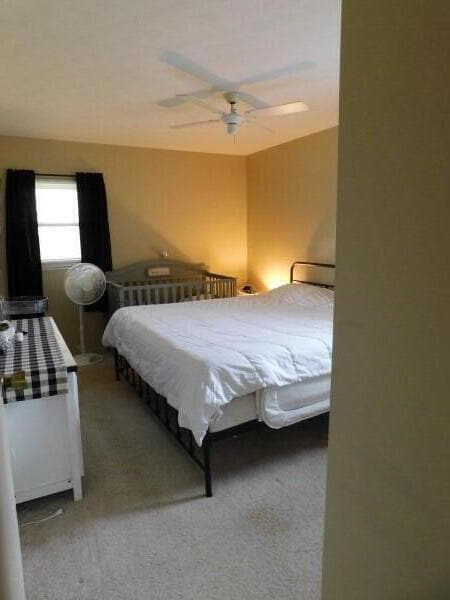Estimated payment $1,356/month
Highlights
- No Units Above
- Deck
- 2 Fireplaces
- Central Elementary School Rated A-
- Ranch Style House
- No HOA
About This Home
Cuddle up next to the fireplace before the snow flies. This ranch home features 3 bedrooms, 1 1/2 baths, kitchen, dining room, living room and full basement that is partially framed. Fireplace in basement as well. Back yard is fully fenced and has an area for your pet to be outside as well. Back yard features a flat deck for entertaining and small covered front porch for relaxing. 1 car garage is attached and has entrance to dining room from garage. In kitchen pantry was formerly used for stackable washer and dryer, can be converted back if needed, but washer and dryer hook up are in basement. Island in kitchen does not stay. Refrigerator, stove and microwave can stay.
Home Details
Home Type
- Single Family
Est. Annual Taxes
- $1,341
Year Built
- Built in 1970
Lot Details
- 7,405 Sq Ft Lot
- No Common Walls
- No Units Located Below
- Fenced Yard
Parking
- 1 Car Attached Garage
- On-Street Parking
- Off-Street Parking: 2
Home Design
- Ranch Style House
- Block Foundation
- Wood Siding
Interior Spaces
- 1,241 Sq Ft Home
- 2 Fireplaces
- Insulated Windows
- Basement Fills Entire Space Under The House
Kitchen
- Electric Range
- Microwave
- Dishwasher
Flooring
- Carpet
- Vinyl
Bedrooms and Bathrooms
- 3 Main Level Bedrooms
Outdoor Features
- Deck
Utilities
- Forced Air Heating and Cooling System
- Heating System Uses Gas
- Gas Water Heater
Community Details
- No Home Owners Association
Listing and Financial Details
- Assessor Parcel Number 04-002636.0000
Map
Home Values in the Area
Average Home Value in this Area
Tax History
| Year | Tax Paid | Tax Assessment Tax Assessment Total Assessment is a certain percentage of the fair market value that is determined by local assessors to be the total taxable value of land and additions on the property. | Land | Improvement |
|---|---|---|---|---|
| 2024 | $1,341 | $43,890 | $9,080 | $34,810 |
| 2023 | $1,341 | $43,890 | $9,080 | $34,810 |
| 2022 | $1,384 | $43,890 | $9,080 | $34,810 |
| 2021 | $1,396 | $41,590 | $6,700 | $34,890 |
| 2020 | $1,397 | $41,590 | $6,700 | $34,890 |
| 2019 | $1,397 | $41,590 | $6,700 | $34,890 |
| 2018 | $1,018 | $33,110 | $5,720 | $27,390 |
| 2017 | $959 | $33,110 | $5,720 | $27,390 |
| 2016 | $952 | $33,110 | $5,720 | $27,390 |
| 2015 | $794 | $28,330 | $5,990 | $22,340 |
| 2014 | $794 | $28,330 | $5,990 | $22,340 |
| 2013 | $797 | $28,330 | $5,990 | $22,340 |
Property History
| Date | Event | Price | List to Sale | Price per Sq Ft | Prior Sale |
|---|---|---|---|---|---|
| 11/02/2025 11/02/25 | For Sale | $235,900 | +15.6% | $190 / Sq Ft | |
| 12/30/2024 12/30/24 | Sold | $204,000 | -5.1% | $164 / Sq Ft | View Prior Sale |
| 11/22/2024 11/22/24 | Price Changed | $215,000 | -5.2% | $173 / Sq Ft | |
| 11/20/2024 11/20/24 | For Sale | $226,900 | 0.0% | $183 / Sq Ft | |
| 11/16/2024 11/16/24 | Pending | -- | -- | -- | |
| 08/26/2024 08/26/24 | Price Changed | $226,900 | -3.4% | $183 / Sq Ft | |
| 07/30/2024 07/30/24 | For Sale | $234,900 | -- | $189 / Sq Ft |
Purchase History
| Date | Type | Sale Price | Title Company |
|---|---|---|---|
| Deed | $207,000 | Valmer Land Title | |
| Deed | $207,000 | Valmer Land Title | |
| Executors Deed | $105,000 | None Available |
Mortgage History
| Date | Status | Loan Amount | Loan Type |
|---|---|---|---|
| Open | $213,831 | VA | |
| Closed | $213,831 | VA | |
| Previous Owner | $60,000 | New Conventional |
Source: Columbus and Central Ohio Regional MLS
MLS Number: 225041592
APN: 04-002636.0000
- 1008 Hayden Place
- 13280 Big Cola Rd
- 189 Fayette St
- 789 Walnut St
- 15577 State Route 691
- 154 Littlebrook Dr
- 929 3rd St
- 805 E Wheeling St
- 617 E Main St Unit A
- 317 N High St
- 317 N High St
- 317 N High St
- 317 N High St
- 1250 Sheridan Dr
- 1420 Laura Ave
- 343 Whiley Ave
- 1503 D Monmouth St
- 123 N Broad St
- 1366 Sheridan Dr
- 1410 Sheridan Dr
