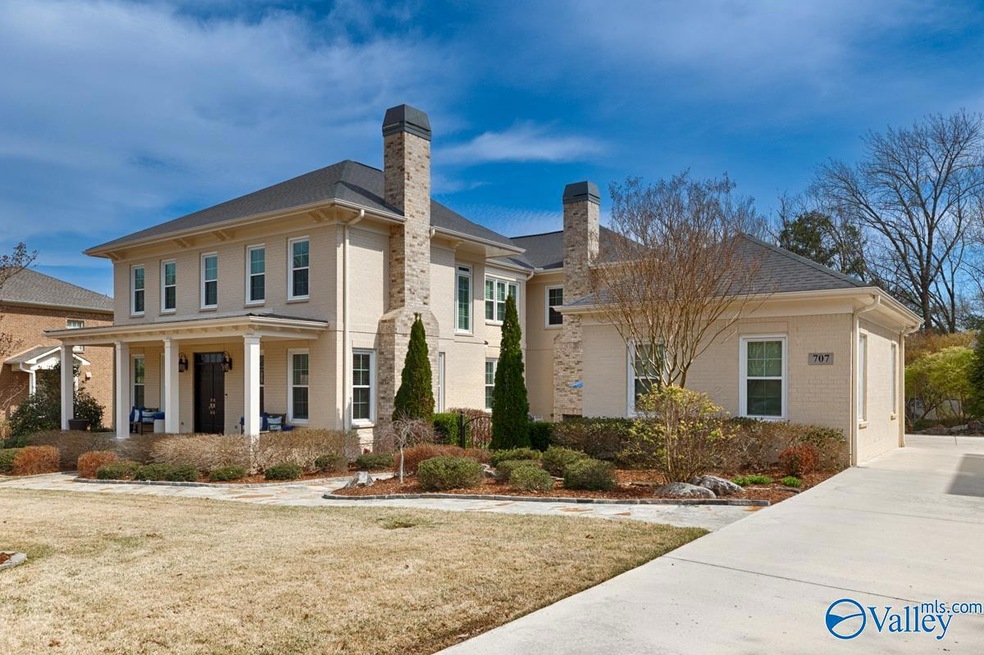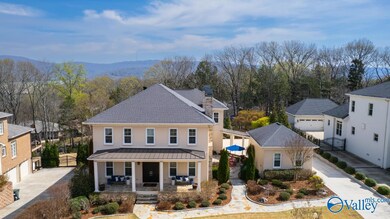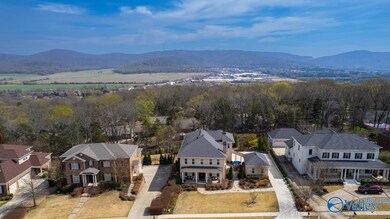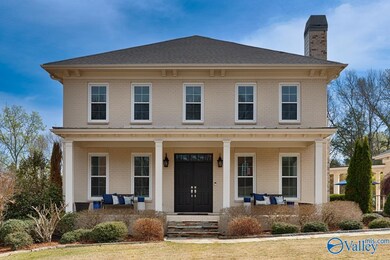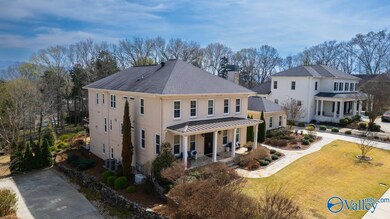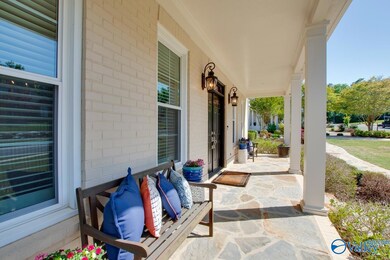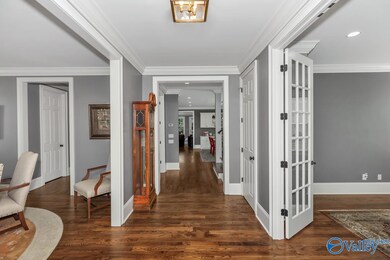
707 Harding Way SE Huntsville, AL 35802
Jones Valley NeighborhoodHighlights
- Open Floorplan
- Deck
- Outdoor Fireplace
- Huntsville High School Rated A
- Traditional Architecture
- No HOA
About This Home
As of July 2023Stunning home with classic curb appeal on quiet cul-de-sac. A thoughtful designed floorplan offers lots of space for daily living and formal entertaining. Impeccable finishes and details throughout including beautiful hardwood floors, crown molding & designer light fixtures. Sunny kitchen features large quartz island, high-end appliances, great cabinet space, opens to breakfast room and family room. Spacious primary suite with luxurious bath and 2 walk-in closets. Three additional bedrooms, each w/ensuite bath! Awesome basement includes rec room, game & exercise rooms & full bath. Flagstone Patio w/ outdoor fireplace is perfect for relaxing & entertaining. Three car garage; lots of storage
Last Agent to Sell the Property
Averbuch Realty License #82863 Listed on: 03/08/2023
Home Details
Home Type
- Single Family
Est. Annual Taxes
- $5,984
Year Built
- Built in 2012
Lot Details
- 0.36 Acre Lot
- Lot Dimensions are 96 x 158 x 108 x 148
- Partially Fenced Property
- Sprinkler System
Parking
- 3 Car Garage
- Rear-Facing Garage
- Side Facing Garage
- Garage Door Opener
Home Design
- Traditional Architecture
Interior Spaces
- 5,831 Sq Ft Home
- Property has 3 Levels
- Open Floorplan
- 2 Fireplaces
- Property Views
- Basement
Kitchen
- Gas Cooktop
- Microwave
- Dishwasher
- Wine Cooler
- Disposal
Bedrooms and Bathrooms
- 4 Bedrooms
- Primary bedroom located on second floor
Outdoor Features
- Deck
- Patio
- Outdoor Fireplace
- Storm Cellar or Shelter
- Front Porch
Schools
- Huntsville Elementary School
- Huntsville High School
Utilities
- Multiple cooling system units
- Multiple Heating Units
- Underground Utilities
Community Details
- No Home Owners Association
- Christie Acres Subdivision
Listing and Financial Details
- Tax Lot 3
- Assessor Parcel Number 1804191002047002
Ownership History
Purchase Details
Home Financials for this Owner
Home Financials are based on the most recent Mortgage that was taken out on this home.Purchase Details
Home Financials for this Owner
Home Financials are based on the most recent Mortgage that was taken out on this home.Purchase Details
Home Financials for this Owner
Home Financials are based on the most recent Mortgage that was taken out on this home.Similar Homes in Huntsville, AL
Home Values in the Area
Average Home Value in this Area
Purchase History
| Date | Type | Sale Price | Title Company |
|---|---|---|---|
| Warranty Deed | $429,500 | None Available | |
| Deed | -- | -- | |
| Survivorship Deed | -- | -- |
Mortgage History
| Date | Status | Loan Amount | Loan Type |
|---|---|---|---|
| Open | $765,000 | New Conventional | |
| Closed | $930,000 | Construction | |
| Previous Owner | $25,000 | Credit Line Revolving | |
| Previous Owner | $411,000 | New Conventional | |
| Previous Owner | $417,000 | New Conventional | |
| Previous Owner | $417,000 | Future Advance Clause Open End Mortgage | |
| Previous Owner | $125,000 | Future Advance Clause Open End Mortgage | |
| Previous Owner | $103,500 | Future Advance Clause Open End Mortgage | |
| Closed | $0 | No Value Available |
Property History
| Date | Event | Price | Change | Sq Ft Price |
|---|---|---|---|---|
| 07/25/2023 07/25/23 | Sold | $1,230,000 | -5.4% | $211 / Sq Ft |
| 03/08/2023 03/08/23 | For Sale | $1,300,000 | +53.6% | $223 / Sq Ft |
| 12/03/2015 12/03/15 | Off Market | $846,250 | -- | -- |
| 09/04/2015 09/04/15 | Sold | $846,250 | -9.5% | $145 / Sq Ft |
| 08/10/2015 08/10/15 | Pending | -- | -- | -- |
| 04/03/2015 04/03/15 | For Sale | $935,000 | -- | $160 / Sq Ft |
Tax History Compared to Growth
Tax History
| Year | Tax Paid | Tax Assessment Tax Assessment Total Assessment is a certain percentage of the fair market value that is determined by local assessors to be the total taxable value of land and additions on the property. | Land | Improvement |
|---|---|---|---|---|
| 2024 | $5,984 | $104,000 | $12,000 | $92,000 |
| 2023 | $5,809 | $100,980 | $12,000 | $88,980 |
| 2022 | $5,172 | $90,000 | $12,000 | $78,000 |
| 2021 | $4,783 | $83,300 | $12,000 | $71,300 |
| 2020 | $4,526 | $78,850 | $12,000 | $66,850 |
| 2019 | $4,526 | $78,850 | $12,000 | $66,850 |
| 2018 | $4,315 | $75,220 | $0 | $0 |
| 2017 | $4,215 | $73,500 | $0 | $0 |
| 2016 | $3,892 | $67,100 | $0 | $0 |
| 2015 | $3,844 | $67,100 | $0 | $0 |
| 2014 | $3,858 | $67,340 | $0 | $0 |
Agents Affiliated with this Home
-

Seller's Agent in 2023
Susan Fredrickson
Averbuch Realty
(256) 457-0234
1 in this area
50 Total Sales
-

Buyer's Agent in 2023
Laurel Blanton
Elements Realty LLC
(256) 783-5687
1 in this area
91 Total Sales
-

Seller's Agent in 2015
Julie Lockwood
Van Valkenburgh & Wilkinson Pr
(256) 797-4028
20 in this area
259 Total Sales
Map
Source: ValleyMLS.com
MLS Number: 1829183
APN: 18-04-19-1-002-047.002
- 708 Corlett Dr SE
- 6818 Criner Rd SE
- 5829 Jones Valley Dr SE
- 6824 Criner Rd SE
- 103 Four Mile Post Rd SE
- 7119 Jones Valley Dr SE
- 402 Cole Dr SE
- 6316 Whitesburg Dr SW
- 5040 Somerby Dr SE
- 6412 Chadwell Rd SW
- 5010 Somerby Dr SE
- 5017 Wainwright Ave SE
- 20 Lendon Main St SE
- 5060 Somerby Dr SE
- 10 Lendon Main St SE
- 27 Lendon Main St SE
- 5000 Wainwright Ave SE
- 201 Flemington Rd SE
- 1011 Cole Dr SE
- 5627 Alta Dena St SW
