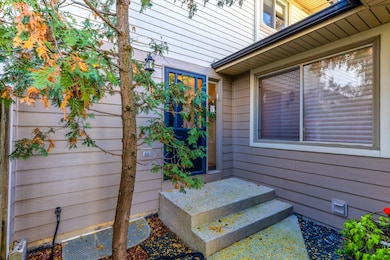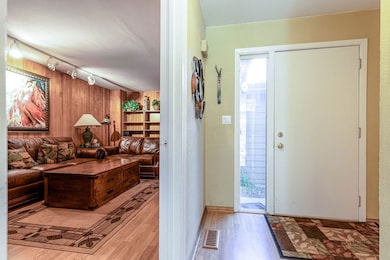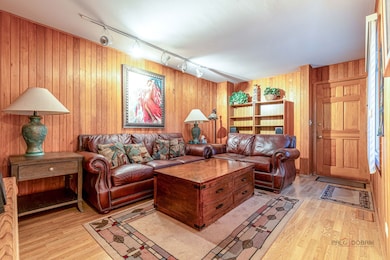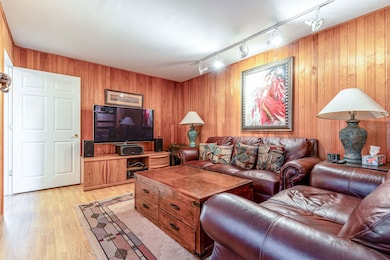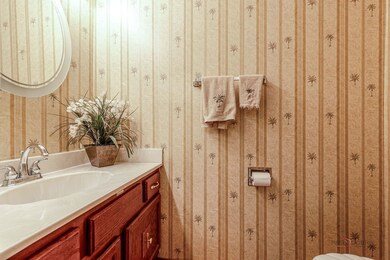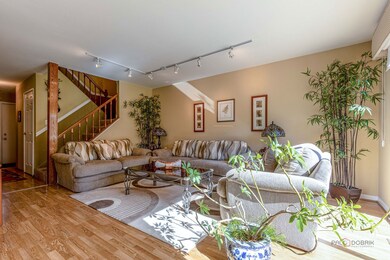707 Mallard Ln Unit 707 Deerfield, IL 60015
Northeast Buffalo Grove NeighborhoodHighlights
- Furnished
- L-Shaped Dining Room
- Patio
- Meridian Middle School Rated A
- Community Pool
- Living Room
About This Home
Welcome to 707 Mallard Lane, Deerfield, IL - a remarkable furnished townhome ready for immediate occupancy. This property offers a sophisticated balance of comfort and style, boasting a prime pool-front location. Step inside to discover a well-appointed main floor, where the eat-in kitchen shines with its maple and glass door cabinetry, complemented by a stylish tile backsplash and a convenient pantry closet. The spacious living room invites natural light through its sliders that lead to a brand-new patio, making it an ideal spot for relaxation or entertaining. Upstairs, you'll find two generously sized bedroom en-suites on the second level, ensuring privacy and comfort. Additional features include a finished basement, perfect for office use or extra living space, complete with a washer and dryer and ample storage solutions. The townhome also includes an attached two-car garage. This home is a real beauty, fully equipped with linens and more, accommodating both short and long-term rental needs. Situated in a community that offers lighted tennis courts, playgrounds, a swimming pool, and a clubhouse, this location offers a well-rounded lifestyle. Don't miss the opportunity to make this your new residence.
Townhouse Details
Home Type
- Townhome
Est. Annual Taxes
- $7,856
Year Built
- Built in 1975
Parking
- 2 Car Garage
- Driveway
Home Design
- Entry on the 1st floor
- Brick Exterior Construction
- Asphalt Roof
- Concrete Perimeter Foundation
Interior Spaces
- 2,153 Sq Ft Home
- 2-Story Property
- Furnished
- Window Screens
- Family Room
- Living Room
- L-Shaped Dining Room
- Storage
- Basement Fills Entire Space Under The House
Kitchen
- Range
- Microwave
- Dishwasher
- Disposal
Flooring
- Carpet
- Laminate
Bedrooms and Bathrooms
- 2 Bedrooms
- 2 Potential Bedrooms
Laundry
- Laundry Room
- Dryer
- Washer
Outdoor Features
- Patio
Schools
- Earl Pritchett Elementary School
- Aptakisic Junior High School
- Adlai E Stevenson High School
Utilities
- Forced Air Heating and Cooling System
- Heating System Uses Natural Gas
Listing and Financial Details
- Property Available on 10/21/25
- Rent includes pool, scavenger, lawn care, snow removal
Community Details
Overview
- 4 Units
- Park West Subdivision
Recreation
- Community Pool
- Park
Pet Policy
- Pets up to 35 lbs
- Dogs Allowed
Additional Features
- Common Area
- Resident Manager or Management On Site
Map
Source: Midwest Real Estate Data (MRED)
MLS Number: 12500363
APN: 15-34-200-363
- 1138 Inverrary Ln
- 630 Pheasant Ln Unit 191
- 608 Inverrary Ln Unit 608
- 430 Swan Ct
- 886 Swan Ln Unit 82-5
- 532 Hummingbird Ln
- 402 Catbird Ln
- 20611 Illinois 21
- 0 Prague Ave
- 409 Hazelwood Terrace
- 473 Le Parc Cir Unit 126
- 3680 Deerfield Rd
- 1050 Driftwood Ct Unit 1
- 1168 Northbury Ln Unit 1
- 20665 N Weiland Rd
- 434 Dogwood Terrace
- 220 Osage Ln
- 854 Cambridge Place Unit 128
- 64 Prairie Ct
- 455 Thorndale Dr

