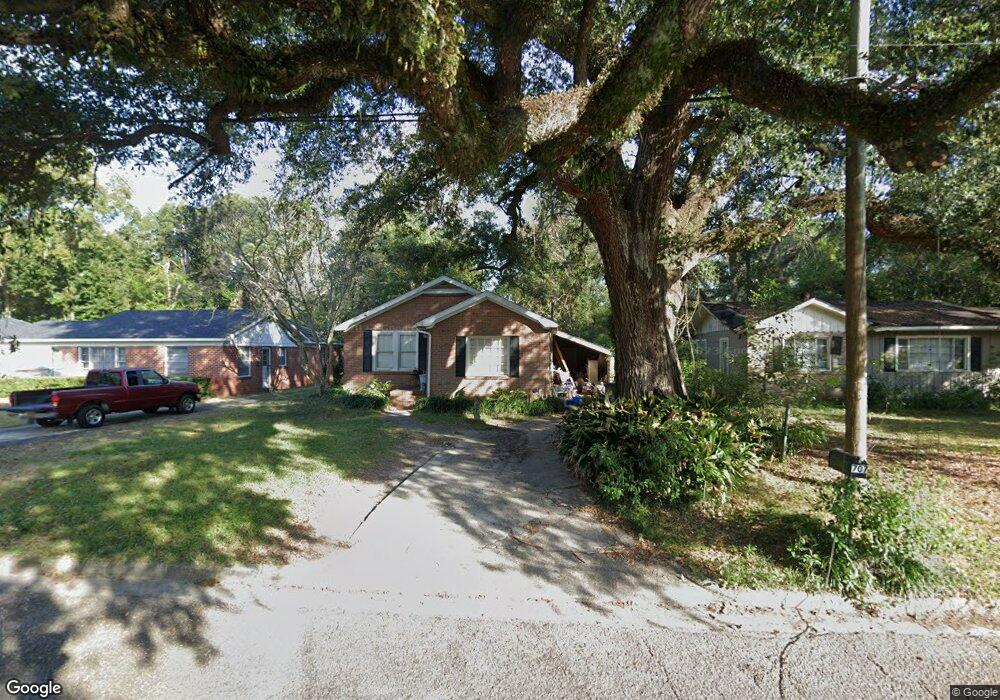707 Mandrell St Mobile, AL 36606
Rickarby NeighborhoodEstimated Value: $125,000 - $189,000
4
Beds
3
Baths
1,700
Sq Ft
$96/Sq Ft
Est. Value
About This Home
This home is located at 707 Mandrell St, Mobile, AL 36606 and is currently estimated at $162,798, approximately $95 per square foot. 707 Mandrell St is a home located in Mobile County with nearby schools including Maryvale Elementary School, Williamson High School, and Little Flower Catholic School.
Ownership History
Date
Name
Owned For
Owner Type
Purchase Details
Closed on
Mar 25, 2022
Sold by
Heyer Properties Llc
Bought by
Roy Brian M
Current Estimated Value
Home Financials for this Owner
Home Financials are based on the most recent Mortgage that was taken out on this home.
Original Mortgage
$149,246
Outstanding Balance
$138,300
Interest Rate
3.69%
Mortgage Type
FHA
Estimated Equity
$24,498
Purchase Details
Closed on
May 14, 2008
Sold by
Reese Loraine D and Reese Ralph E
Bought by
Heyer Properties Llc
Home Financials for this Owner
Home Financials are based on the most recent Mortgage that was taken out on this home.
Original Mortgage
$30,500
Interest Rate
5.86%
Mortgage Type
Unknown
Create a Home Valuation Report for This Property
The Home Valuation Report is an in-depth analysis detailing your home's value as well as a comparison with similar homes in the area
Home Values in the Area
Average Home Value in this Area
Purchase History
| Date | Buyer | Sale Price | Title Company |
|---|---|---|---|
| Roy Brian M | $152,000 | Anders Boyett Brady& Smith Pc | |
| Heyer Properties Llc | -- | Gtc |
Source: Public Records
Mortgage History
| Date | Status | Borrower | Loan Amount |
|---|---|---|---|
| Open | Roy Brian M | $149,246 | |
| Previous Owner | Heyer Properties Llc | $30,500 |
Source: Public Records
Tax History
| Year | Tax Paid | Tax Assessment Tax Assessment Total Assessment is a certain percentage of the fair market value that is determined by local assessors to be the total taxable value of land and additions on the property. | Land | Improvement |
|---|---|---|---|---|
| 2025 | $696 | $11,850 | $1,100 | $10,750 |
| 2024 | $650 | $11,140 | $1,100 | $10,040 |
| 2023 | $650 | $10,510 | $1,100 | $9,410 |
| 2022 | $851 | $13,400 | $2,200 | $11,200 |
| 2021 | $851 | $13,400 | $2,200 | $11,200 |
| 2020 | $851 | $13,400 | $2,200 | $11,200 |
| 2019 | $838 | $13,200 | $2,200 | $11,000 |
| 2018 | $1,104 | $17,380 | $0 | $0 |
| 2017 | $1,104 | $17,380 | $0 | $0 |
| 2016 | $1,133 | $17,840 | $0 | $0 |
| 2013 | $1,167 | $17,960 | $0 | $0 |
Source: Public Records
Map
Nearby Homes
- 713 Mandrell St
- 1833 Woodcock Place
- 1837 Woodcock Place
- 1841 Woodcock Place
- 1829 Woodcock Place
- 2516 Pleasant Valley Rd
- 903 Fairmont St
- 2258 Howell Ave
- 2755 Kreitner St
- 729 Jemison St
- 731 Jemison St
- 2758 Brookwood Dr
- 460 Pinehill Dr
- 616 Morgan Ave
- 2553 S Durham Dr
- 710 Euclid Ave
- 450 Magnolia Rd
- 771 Holcombe Ave
- 2550 S Durham Dr
- 707 Euclid Ave
- 705 Mandrell St
- 709 Mandrell St
- 701 Mandrell St
- 665 Mandrell St
- 2562 Howell Ave
- 706 Shannon St
- 710 Shannon St
- 715 Mandrell St
- 700 Shannon St
- 663 Mandrell St
- 704 Mandrell St
- 712 Shannon St
- 708 Mandrell St
- 702 Mandrell St
- 714 Mandrell St
- 660 Shannon St
- 661 Mandrell St
- 700 Mandrell St
- 716 Shannon St
- 662 Mandrell St
