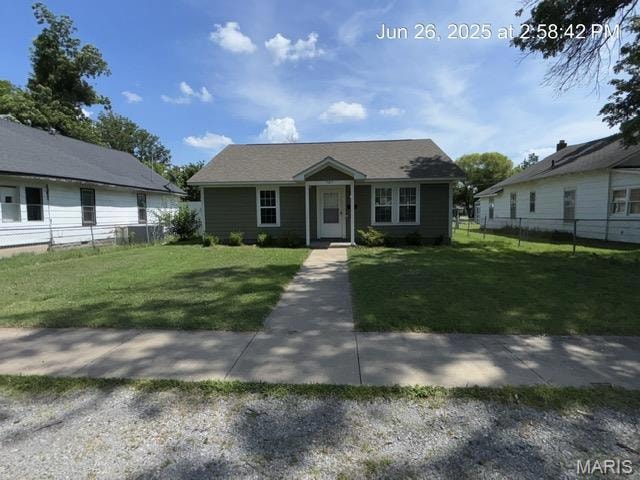
707 Matthews Ave Sikeston, MO 63801
Estimated payment $719/month
Total Views
15,187
3
Beds
1
Bath
1,120
Sq Ft
$112
Price per Sq Ft
Highlights
- No HOA
- 1-Story Property
- Back Yard
- Eat-In Kitchen
- Forced Air Heating and Cooling System
About This Home
Cute and cozy 3 bedroom and 1 bath home in great condition. The spacious home with a vaulted ceiling in the Living are and kitchen appears bigger than you think. This recent build has all the necessary accommodations for a great starter home. NO CARPET to clean or worry about, it has vinyl floors throughout the house. Check this out or be left without!
Home Details
Home Type
- Single Family
Est. Annual Taxes
- $414
Year Built
- Built in 2013
Lot Details
- 6,098 Sq Ft Lot
- Lot Dimensions are 50 x 120
- Back Yard
Interior Spaces
- 1,120 Sq Ft Home
- 1-Story Property
- Eat-In Kitchen
Bedrooms and Bathrooms
- 3 Bedrooms
- 1 Full Bathroom
Schools
- Lee Hunter Elem. Elementary School
- 5Th & 6Th/7Th & 8Th Middle School
- Sikeston Sr. High School
Utilities
- Forced Air Heating and Cooling System
Community Details
- No Home Owners Association
Listing and Financial Details
- Assessor Parcel Number 18-4.0-19.00-004-037-010.00
Map
Create a Home Valuation Report for This Property
The Home Valuation Report is an in-depth analysis detailing your home's value as well as a comparison with similar homes in the area
Home Values in the Area
Average Home Value in this Area
Tax History
| Year | Tax Paid | Tax Assessment Tax Assessment Total Assessment is a certain percentage of the fair market value that is determined by local assessors to be the total taxable value of land and additions on the property. | Land | Improvement |
|---|---|---|---|---|
| 2024 | $414 | $8,710 | $0 | $0 |
| 2023 | $413 | $8,710 | $0 | $0 |
| 2022 | $414 | $8,380 | $0 | $0 |
| 2021 | $414 | $8,380 | $0 | $0 |
| 2020 | $81 | $9,370 | $0 | $0 |
| 2019 | -- | $9,370 | $0 | $0 |
| 2018 | -- | $9,370 | $0 | $0 |
| 2017 | -- | $9,370 | $0 | $0 |
| 2014 | -- | $9,370 | $0 | $0 |
| 2011 | -- | $1,770 | $0 | $0 |
Source: Public Records
Property History
| Date | Event | Price | Change | Sq Ft Price |
|---|---|---|---|---|
| 07/30/2025 07/30/25 | Price Changed | $124,900 | -3.8% | $112 / Sq Ft |
| 06/26/2025 06/26/25 | For Sale | $129,900 | -- | $116 / Sq Ft |
| 07/15/2022 07/15/22 | Sold | -- | -- | -- |
| 05/29/2022 05/29/22 | Pending | -- | -- | -- |
Source: MARIS MLS
Purchase History
| Date | Type | Sale Price | Title Company |
|---|---|---|---|
| Trustee Deed | $102,600 | None Listed On Document | |
| Trustee Deed | $102,600 | None Listed On Document | |
| Warranty Deed | -- | -- | |
| Warranty Deed | -- | -- |
Source: Public Records
Mortgage History
| Date | Status | Loan Amount | Loan Type |
|---|---|---|---|
| Previous Owner | $121,212 | No Value Available | |
| Previous Owner | $57,014 | New Conventional |
Source: Public Records
Similar Homes in Sikeston, MO
Source: MARIS MLS
MLS Number: MIS25044553
APN: 18-4.0-19.00-004-037-010.00
Nearby Homes
- 719 Matthews Ave
- 712 E Gladys St
- 709 E Gladys St
- 711 E Gladys St
- 713 E Gladys St
- 819 E Kathleen St
- 838 E Gladys St
- 929 Lake St
- 414 Matthews Ave
- 334 E Kathleen St
- 338 E Gladys St
- 318 E Gladys St
- 321 Benton St
- 308 E Kathleen St
- 319 Benton St
- 801 Cambridge Dr
- 804 Harvard St
- 316 Edmondson St
- 322 Helen St
- 217 N Prairie St






