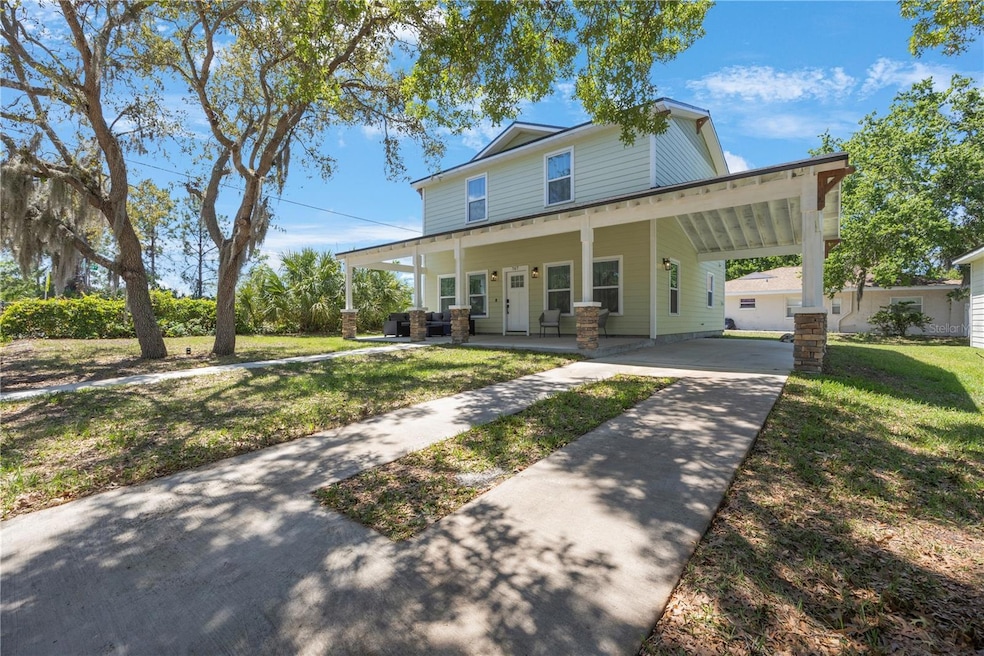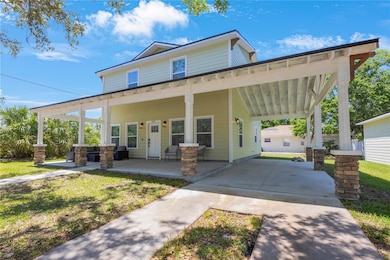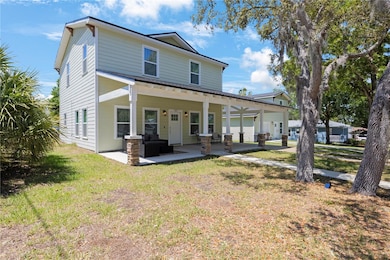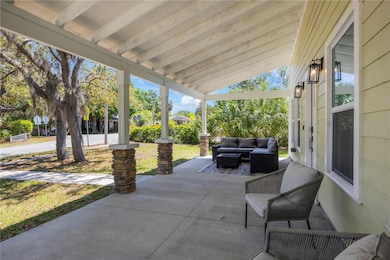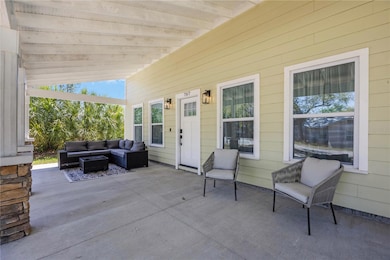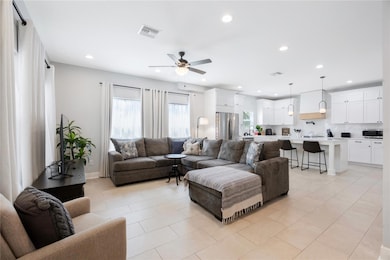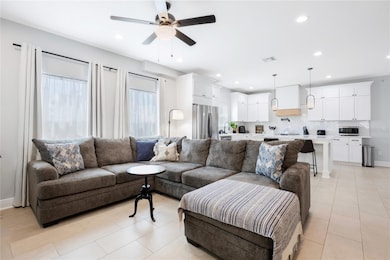707 N Disston Ave Tarpon Springs, FL 34689
Estimated payment $4,847/month
Highlights
- Popular Property
- Additional Residence on Property
- Open Floorplan
- Tarpon Springs Middle School Rated A-
- View of Trees or Woods
- Coastal Architecture
About This Home
Don’t miss out on this unique property situated on a quarter acre lot with 2 separate homes built in 2023! Both homes are special and equipped with the finest finishings. The smaller home is perfect as a mother-in-law suite, ADU or income property. The current owner manages the small house on Airbnb and VRBO & averages gross income of $3500/month just on that house! Both homes can be rented and are being sold fully furnished with high quality furnishings. The larger home boasts an open floor plan with 10' ceilings, living room, kitchen and dining room combo, an inside laundry room with commercial grade washer & dryer that convey, and a guest bath. The kitchen features quartz countertops, wood cabinetry, a farmhouse sink with a glass cup/bottle rinser (restaurant bar style), a large pot filler/kettle faucet above the stove and an island! The lovely bannister leads you to 3 bedrooms including the master suite with 2 closets (one walk-in) and an ensuite bath with large walk-in shower. Also upstairs is a loft perfect for an office area as well as another full bath. This home has an oversized carport which can park two compact cars or one large vehicle and can park 3 additional cars in the driveway. The smaller home features an open floor plan on the first floor (kitchen/living room combo) with a half bath stainless steel appliances, wood cabinets and butcher block countertops and high end finishings included. The top floor is an impressive master bedroom with ensuite bath and closets to accommodate guests! This home has a one car oversized garage with a washer & dryer that also convey, and a long driveway for additional parking. Both homes meet 5 Star Energy Efficient ratings with Schlage smart door locks and Ecobee smart thermostats that can be controlled via app. The larger home has a Simplysafe security system and there is a termite inground control system to ensure there are no active termites (Hughes sentricon system with full protection). Not in a flood zone and is not projected to be in a flood zone for the next 30 years even in high risk flooding situations (comprehensive flood risk report available). Located right next to the Pinellas Trail and within walking & biking distance to historic downtown Tarpon Springs, the famous Sponge Docks with loads of great restaurants and shopping, Fred Howard Park, gorgeous beaches and 30–40 minutes from Tampa Airport, the Performing Arts and sports venues!
Listing Agent
CHARLES RUTENBERG REALTY INC Brokerage Phone: 866-580-6402 License #3057993 Listed on: 11/09/2025

Home Details
Home Type
- Single Family
Est. Annual Taxes
- $10,738
Year Built
- Built in 2023
Lot Details
- 10,437 Sq Ft Lot
- Lot Dimensions are 87x120
- East Facing Home
- Mature Landscaping
- Corner Lot
- Landscaped with Trees
Parking
- 1 Car Attached Garage
- 2 Carport Spaces
Home Design
- Coastal Architecture
- Slab Foundation
- Frame Construction
- Shingle Roof
- Concrete Siding
Interior Spaces
- 2,650 Sq Ft Home
- 2-Story Property
- Open Floorplan
- Tray Ceiling
- Cathedral Ceiling
- Ceiling Fan
- ENERGY STAR Qualified Windows
- Blinds
- Family Room Off Kitchen
- Combination Dining and Living Room
- Ceramic Tile Flooring
- Views of Woods
Kitchen
- Walk-In Pantry
- Range with Range Hood
- Recirculated Exhaust Fan
- Microwave
- Dishwasher
- Cooking Island
- Stone Countertops
- Solid Wood Cabinet
- Farmhouse Sink
Bedrooms and Bathrooms
- 4 Bedrooms
- Primary Bedroom Upstairs
- En-Suite Bathroom
- Walk-In Closet
- Shower Only
Laundry
- Laundry Room
- Dryer
- Washer
Home Security
- Smart Home
- Pest Guard System
Outdoor Features
- Covered Patio or Porch
- Exterior Lighting
- Private Mailbox
Additional Homes
- Additional Residence on Property
Schools
- Sunset Hills Elementary School
- Tarpon Springs Middle School
- Tarpon Springs High School
Utilities
- Central Heating and Cooling System
- Heat Pump System
- Thermostat
- Electric Water Heater
- Fiber Optics Available
- Cable TV Available
Community Details
- No Home Owners Association
- Tarpon Spgs Official Map Subdivision
Listing and Financial Details
- Visit Down Payment Resource Website
- Legal Lot and Block 1 / 6
- Assessor Parcel Number 12-27-15-89982-006-0106
Map
Home Values in the Area
Average Home Value in this Area
Property History
| Date | Event | Price | List to Sale | Price per Sq Ft | Prior Sale |
|---|---|---|---|---|---|
| 11/09/2025 11/09/25 | For Sale | $749,900 | +25.2% | $283 / Sq Ft | |
| 01/08/2024 01/08/24 | Sold | $599,000 | -0.2% | $226 / Sq Ft | View Prior Sale |
| 11/29/2023 11/29/23 | Pending | -- | -- | -- | |
| 10/21/2023 10/21/23 | For Sale | $599,900 | -- | $226 / Sq Ft |
Source: Stellar MLS
MLS Number: TB8446467
- 605 E Spruce St
- 0 Boston St Unit MFRTB8362791
- 612 Boston St
- 505 Riverview Ln
- 702 Boston St
- 713 Pine St
- 711 Driftwood Ln
- 139 Athenian Way
- 111 E Cedar St
- 107 Athenian Way
- 154 E Spruce St
- 107 E Spruce St
- 163 Athenian Way
- 0 Athens St
- 0 N Grosse Ave
- 362 Coquina Dr
- 124 Athens St
- 207 Athens St
- 39 W Park St
- 553 Division St
- 608 River Village Dr
- 728 E Spruce St
- 825 Cypress St
- 650 E Tarpon Ave Unit A1
- 650 E Tarpon Ave Unit A2 or B2
- 317 E Tarpon Ave Unit 1
- 109 Hibiscus St Unit 1
- 151 E Tarpon Ave Unit A
- 4 W Orange St
- 401 E Boyer St Unit 2
- 101 W Court St Unit C
- 735 Dodecanese Blvd
- 789 Grand Cypress Ln
- 101 W Lemon St Unit 1
- 1216 Liveoak Pkwy
- 605 S Disston Ave
- 814 Elkan Dr
- 1512 Bay View St
- 1343 Highland Ave NW
- 1266 Paradise Lake Dr
