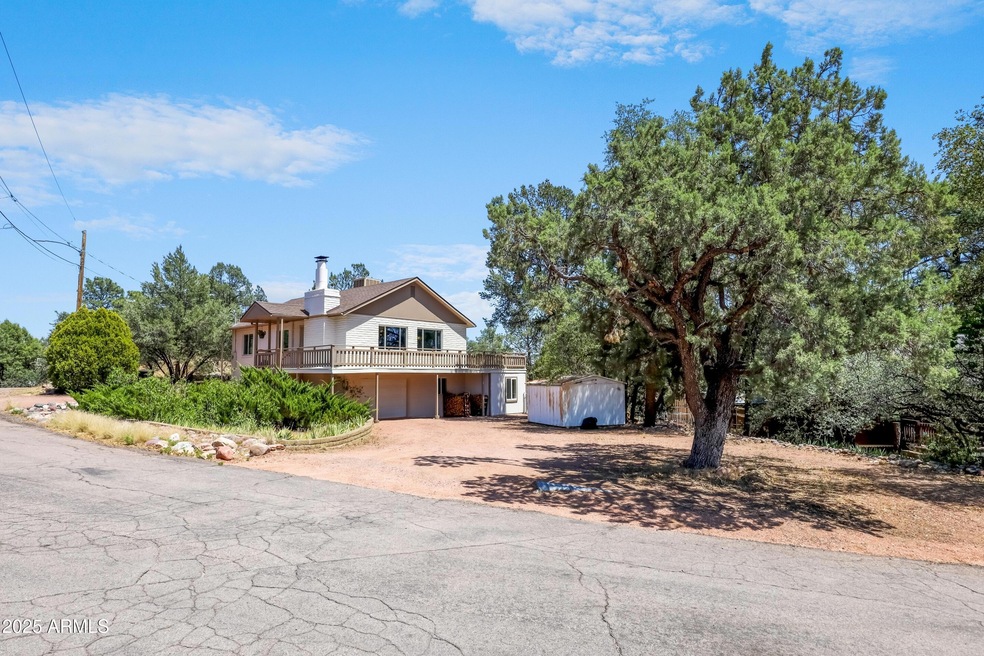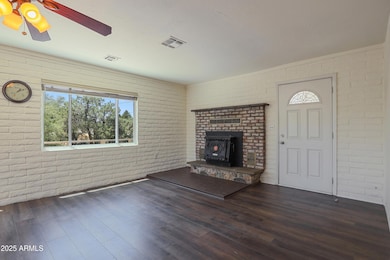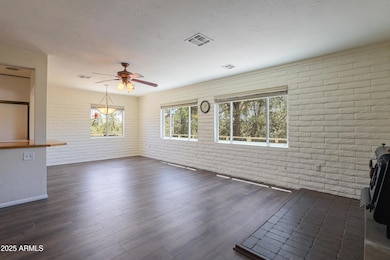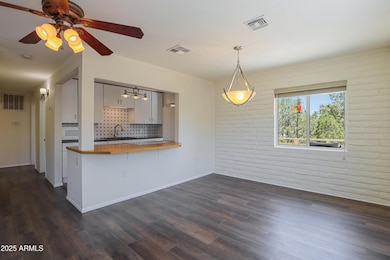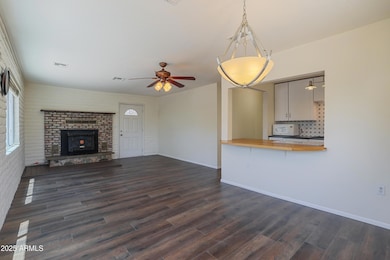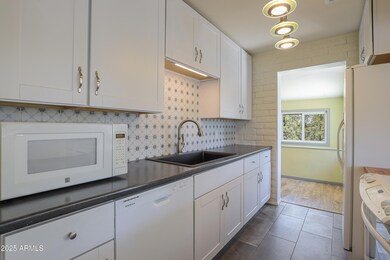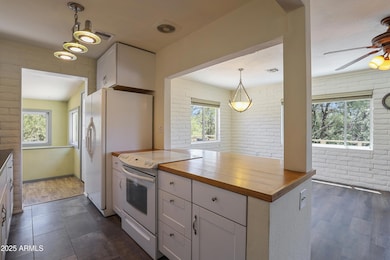
707 N Mazatzal Cir Unit 1 Payson, AZ 85541
Highlights
- RV Access or Parking
- No HOA
- Double Pane Windows
- Mountain View
- Balcony
- Outdoor Storage
About This Home
As of July 2025Nestled in a tranquil mountain setting, this beautifully updated 2-story home offers the perfect blend of comfort, style, and outdoor adventure. With 3 bedrooms + office, 2 modern bathrooms, and 1,176 square feet of inviting living space, this home is ideal for full-time living or weekend escapes. The heart of the home is the cozy living room featuring a stunning fireplace — perfect for chilly mountain evenings. The updated kitchen boasts modern finishes and functionality, and the bathrooms have been nicely updated. Step outside to enjoy the expansive fenced yard, ideal for pets, play, or simply soaking up the fresh mountain air. Entertain guests or relax in peace on the large deck, all while taking in breathtaking mountain views. Additional highlights include RV parking, an attached garage, and thoughtful updates throughout. Whether you're seeking serene mountain living or an adventurous basecamp, this home delivers it all.
Last Agent to Sell the Property
Realty Executives Arizona Territory License #SA538219000 Listed on: 06/19/2025

Home Details
Home Type
- Single Family
Est. Annual Taxes
- $1,170
Year Built
- Built in 1971
Lot Details
- 10,454 Sq Ft Lot
- Desert faces the front and back of the property
- Wood Fence
- Wire Fence
Parking
- 2 Open Parking Spaces
- 1 Car Garage
- RV Access or Parking
Home Design
- Brick Exterior Construction
- Wood Frame Construction
- Composition Roof
- Wood Siding
Interior Spaces
- 1,176 Sq Ft Home
- 2-Story Property
- Ceiling Fan
- Double Pane Windows
- Living Room with Fireplace
- Laminate Flooring
- Mountain Views
- Finished Basement
- Walk-Out Basement
Bedrooms and Bathrooms
- 3 Bedrooms
- 2 Bathrooms
Outdoor Features
- Balcony
- Outdoor Storage
Schools
- Payson Elementary School
- Rim Country Middle School
- Payson High School
Utilities
- Central Air
- Heating unit installed on the ceiling
- Floor Furnace
- Heating System Uses Propane
- Wall Furnace
- Propane
- Cable TV Available
Community Details
- No Home Owners Association
- Association fees include no fees
- Payson North Unit 1 Subdivision
Listing and Financial Details
- Tax Lot 97
- Assessor Parcel Number 302-64-097
Ownership History
Purchase Details
Purchase Details
Home Financials for this Owner
Home Financials are based on the most recent Mortgage that was taken out on this home.Purchase Details
Purchase Details
Similar Homes in Payson, AZ
Home Values in the Area
Average Home Value in this Area
Purchase History
| Date | Type | Sale Price | Title Company |
|---|---|---|---|
| Quit Claim Deed | -- | None Available | |
| Warranty Deed | $103,000 | Pioneer Title Agency | |
| Special Warranty Deed | $86,900 | Pioneer Title Agency | |
| Corporate Deed | -- | Accommodation | |
| Trustee Deed | $110,000 | Accommodation |
Mortgage History
| Date | Status | Loan Amount | Loan Type |
|---|---|---|---|
| Previous Owner | $105,102 | FHA | |
| Previous Owner | $200,000 | Unknown |
Property History
| Date | Event | Price | Change | Sq Ft Price |
|---|---|---|---|---|
| 07/31/2025 07/31/25 | Sold | $338,350 | +1.0% | $288 / Sq Ft |
| 06/28/2025 06/28/25 | Pending | -- | -- | -- |
| 06/19/2025 06/19/25 | For Sale | $335,000 | +225.2% | $285 / Sq Ft |
| 04/27/2012 04/27/12 | Sold | $103,000 | +3.1% | $88 / Sq Ft |
| 03/23/2012 03/23/12 | Pending | -- | -- | -- |
| 03/22/2012 03/22/12 | For Sale | $99,900 | -- | $85 / Sq Ft |
Tax History Compared to Growth
Tax History
| Year | Tax Paid | Tax Assessment Tax Assessment Total Assessment is a certain percentage of the fair market value that is determined by local assessors to be the total taxable value of land and additions on the property. | Land | Improvement |
|---|---|---|---|---|
| 2025 | $1,129 | -- | -- | -- |
| 2024 | $1,129 | $24,332 | $4,986 | $19,346 |
| 2023 | $1,129 | $20,989 | $4,814 | $16,175 |
| 2022 | $1,091 | $14,912 | $4,814 | $10,098 |
| 2021 | $1,026 | $14,912 | $4,814 | $10,098 |
| 2020 | $982 | $0 | $0 | $0 |
| 2019 | $951 | $0 | $0 | $0 |
| 2018 | $890 | $0 | $0 | $0 |
| 2017 | $828 | $0 | $0 | $0 |
| 2016 | $804 | $0 | $0 | $0 |
| 2015 | $743 | $0 | $0 | $0 |
Agents Affiliated with this Home
-

Seller's Agent in 2025
Kimberly Anderson
Realty Executives Arizona Territory
(928) 978-3913
266 Total Sales
-

Buyer's Agent in 2025
David Fuller
RE/MAX
(602) 363-7653
268 Total Sales
-

Seller's Agent in 2012
Marty Carpenter
ERA YOUNG REALTY-PAYSON
(928) 978-8653
133 Total Sales
Map
Source: Arizona Regional Multiple Listing Service (ARMLS)
MLS Number: 6882569
APN: 302-64-097
- 200 W Forest Dr
- 809 N Colcord Rd
- 810 N Colcord Rd
- 302 W Forest Dr
- 507 N Spur Dr
- 200 E Jura Cir
- 612 N Ponderosa Cir
- 910 N Beeline Hwy Unit 89
- 905 N Beeline Hwy Unit 25
- 905 N Beeline Hwy Unit 23
- 905 N Beeline Hwy Unit 2
- 905 N Beeline Hwy Unit 17
- 905 N Beeline Hwy Unit 35
- 905 N Beeline Hwy Unit 12
- 503 W Locust Rd
- 908 N Easy St
- 502 W Locust Rd
- 504 N Double Tree Cir
