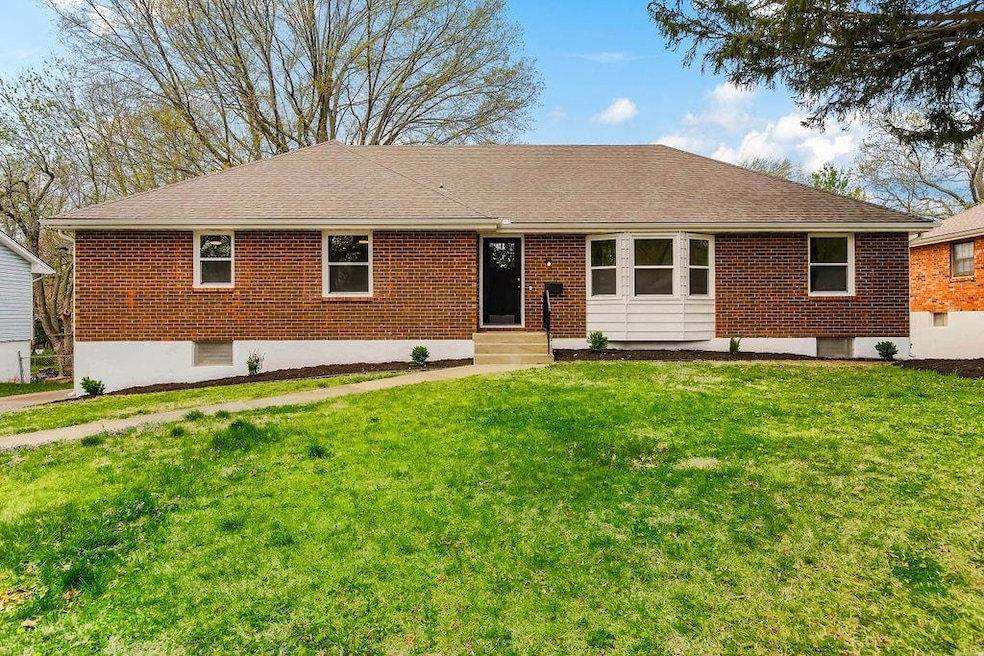
707 NW 10th St Blue Springs, MO 64015
Highlights
- Family Room with Fireplace
- Raised Ranch Architecture
- Main Floor Primary Bedroom
- Paul Kinder Middle School Rated A
- Wood Flooring
- No HOA
About This Home
As of May 2025Show. Stopper! This beautiful main level living home boasts large bedrooms, hardwood floors, and updated spaces literally EVERYWHERE. The master bedroom is a great size with 2 closets and en suite bathroom with double vanity. The dreamy butlers pantry right off the kitchen brings the utility space to the bedroom level and offers additional storage and convenience. NEW WINDOWS, NEW FRONT DOOR, NEW KITCHEN APPLIANCES, NEW COUNTERTOPS AND UPDATES THROUGHOUT, NEW GUTTERS, NEW HOT WATER HEATER, NEW GARAGE DOORS...it's like a new home wrapped in the charm of the classic brick of its time! This is one not to miss!!
Last Agent to Sell the Property
Kansas City Real Estate, Inc. Brokerage Phone: 816-210-1562 License #1782202 Listed on: 04/10/2025
Home Details
Home Type
- Single Family
Est. Annual Taxes
- $2,649
Year Built
- Built in 1968
Parking
- 2 Car Attached Garage
- Rear-Facing Garage
Home Design
- Raised Ranch Architecture
- Traditional Architecture
- Brick Exterior Construction
- Composition Roof
Interior Spaces
- 1,870 Sq Ft Home
- Wet Bar
- Family Room with Fireplace
- 2 Fireplaces
- Family Room Downstairs
- Formal Dining Room
- Utility Room
- Smart Locks
Kitchen
- Eat-In Kitchen
- Built-In Oven
Flooring
- Wood
- Ceramic Tile
Bedrooms and Bathrooms
- 3 Bedrooms
- Primary Bedroom on Main
- Walk-In Closet
- 2 Full Bathrooms
Basement
- Basement Fills Entire Space Under The House
- Garage Access
- Fireplace in Basement
Schools
- Blue Springs High School
Utilities
- Central Air
- Heating System Uses Natural Gas
Additional Features
- 9,986 Sq Ft Lot
- City Lot
Community Details
- No Home Owners Association
- Meadow Acres Subdivision
Listing and Financial Details
- Assessor Parcel Number 35-640-10-25-00-0-00-000
- $0 special tax assessment
Ownership History
Purchase Details
Home Financials for this Owner
Home Financials are based on the most recent Mortgage that was taken out on this home.Purchase Details
Home Financials for this Owner
Home Financials are based on the most recent Mortgage that was taken out on this home.Purchase Details
Similar Homes in Blue Springs, MO
Home Values in the Area
Average Home Value in this Area
Purchase History
| Date | Type | Sale Price | Title Company |
|---|---|---|---|
| Warranty Deed | -- | Alliance Nationwide Title | |
| Warranty Deed | -- | None Listed On Document | |
| Warranty Deed | -- | None Listed On Document |
Mortgage History
| Date | Status | Loan Amount | Loan Type |
|---|---|---|---|
| Open | $305,550 | New Conventional | |
| Previous Owner | $222,800 | New Conventional | |
| Previous Owner | $30,000 | Construction |
Property History
| Date | Event | Price | Change | Sq Ft Price |
|---|---|---|---|---|
| 05/27/2025 05/27/25 | Sold | -- | -- | -- |
| 05/03/2025 05/03/25 | Pending | -- | -- | -- |
| 04/28/2025 04/28/25 | For Sale | $315,000 | 0.0% | $168 / Sq Ft |
| 04/23/2025 04/23/25 | Off Market | -- | -- | -- |
| 04/21/2025 04/21/25 | Price Changed | $315,000 | -3.1% | $168 / Sq Ft |
| 04/10/2025 04/10/25 | For Sale | $325,000 | +51.2% | $174 / Sq Ft |
| 12/27/2024 12/27/24 | Sold | -- | -- | -- |
| 12/04/2024 12/04/24 | For Sale | $215,000 | -- | $115 / Sq Ft |
Tax History Compared to Growth
Tax History
| Year | Tax Paid | Tax Assessment Tax Assessment Total Assessment is a certain percentage of the fair market value that is determined by local assessors to be the total taxable value of land and additions on the property. | Land | Improvement |
|---|---|---|---|---|
| 2024 | $2,649 | $32,473 | $5,153 | $27,320 |
| 2023 | $2,598 | $32,473 | $3,378 | $29,095 |
| 2022 | $3,436 | $31,350 | $5,691 | $25,659 |
| 2021 | $2,836 | $31,350 | $5,691 | $25,659 |
| 2020 | $2,654 | $29,844 | $5,691 | $24,153 |
| 2019 | $2,566 | $29,844 | $5,691 | $24,153 |
| 2018 | $2,489 | $27,868 | $3,804 | $24,064 |
| 2017 | $2,489 | $27,868 | $3,804 | $24,064 |
| 2016 | $2,420 | $27,170 | $3,344 | $23,826 |
| 2014 | $2,270 | $25,397 | $3,127 | $22,270 |
Agents Affiliated with this Home
-
L
Seller's Agent in 2025
Lauren Sterling
Kansas City Real Estate, Inc.
-
B
Buyer's Agent in 2025
Brian Davis
United Real Estate Kansas City
-
C
Seller's Agent in 2024
Caronna Stigger
Dream Team Realty Group LLC
Map
Source: Heartland MLS
MLS Number: 2542510
APN: 35-640-10-25-00-0-00-000
- 712 NW 10th St
- 1012 NW A St
- 811 NW Maynard St
- 811 NW B St
- 804 NW Maynard St
- 805 NW Kabel St
- 503 NW 15th St
- 917 NW 13th St
- 804 NW North Summit Cir
- 805 NW 18th St
- 152 SW 8th St
- 1305 NW Porter Dr
- 0 NW Jefferson St
- 206 SW 22nd St
- 1313 NW 12th St
- 573 NW Valleybrook Rd Unit 4
- 0 SW 7th Terrace
- 133 NW Lakeview Ct
- 2317 NW Kensington Ct
- 1101 N 1st St






