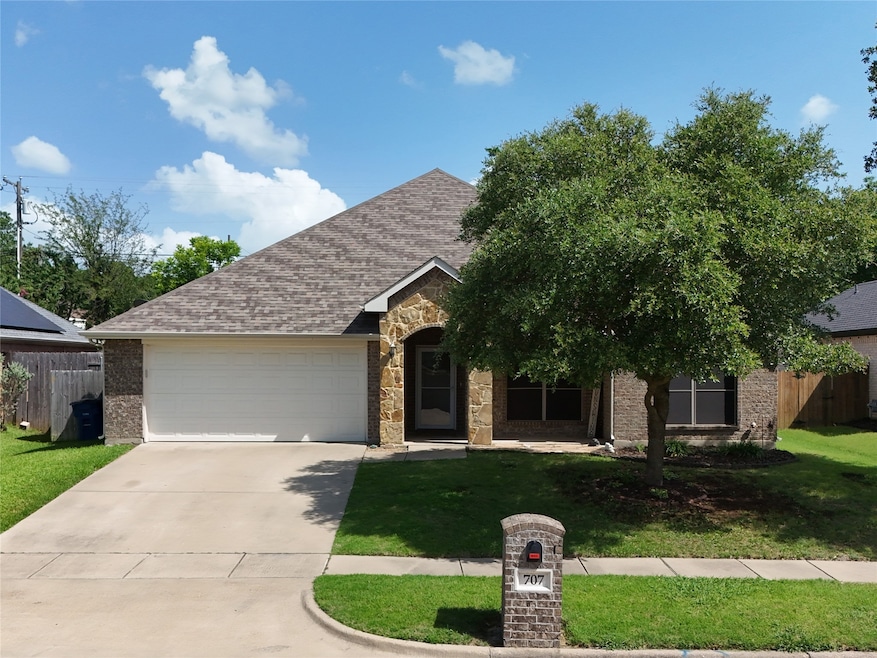
Estimated payment $2,418/month
Highlights
- Open Floorplan
- Covered Patio or Porch
- Walk-In Closet
- Traditional Architecture
- 2 Car Attached Garage
- Tile Flooring
About This Home
Built in 2015, this spacious 4-bedroom, 2-bath home offers 2,044 sq ft of functional living space in a quiet, established Ennis neighborhood. The open-concept layout connects the living, dining, and kitchen areas—ideal for daily life and family gatherings. Four bedrooms offers flexibility for growing families, remote work offices, or even accommodating guests. Just a 6-minute drive to Austin Elementary and conveniently located near parks, shopping, and Hwy 287 or I-45. Perfect for first-time buyers or young families looking for a move-in ready home in a friendly community.
Listing Agent
Steve Miller Real Estate Brokerage Phone: 214-718-2854 License #0828690 Listed on: 06/08/2025
Home Details
Home Type
- Single Family
Est. Annual Taxes
- $7,113
Year Built
- Built in 2015
Lot Details
- 8,189 Sq Ft Lot
- Wood Fence
Parking
- 2 Car Attached Garage
- Inside Entrance
- Front Facing Garage
- Garage Door Opener
- Driveway
Home Design
- Traditional Architecture
- Brick Exterior Construction
- Slab Foundation
- Frame Construction
- Composition Roof
Interior Spaces
- 2,044 Sq Ft Home
- 1-Story Property
- Open Floorplan
- Ceiling Fan
- ENERGY STAR Qualified Windows
- Window Treatments
- Fire and Smoke Detector
Kitchen
- Electric Oven
- Electric Range
- Microwave
- Dishwasher
- Kitchen Island
- Disposal
Flooring
- Carpet
- Tile
- Vinyl
Bedrooms and Bathrooms
- 4 Bedrooms
- Walk-In Closet
- 2 Full Bathrooms
Eco-Friendly Details
- Energy-Efficient HVAC
Outdoor Features
- Covered Patio or Porch
- Rain Gutters
Schools
- Austin Elementary School
- Ennis High School
Utilities
- Central Heating and Cooling System
- Electric Water Heater
- High Speed Internet
Community Details
- Sleepy Hollow Manor Subdivision
Listing and Financial Details
- Legal Lot and Block 4 / D
- Assessor Parcel Number 225000
Map
Home Values in the Area
Average Home Value in this Area
Tax History
| Year | Tax Paid | Tax Assessment Tax Assessment Total Assessment is a certain percentage of the fair market value that is determined by local assessors to be the total taxable value of land and additions on the property. | Land | Improvement |
|---|---|---|---|---|
| 2024 | $5,850 | $330,328 | -- | -- |
| 2023 | $5,850 | $300,298 | $0 | $0 |
| 2022 | $6,534 | $272,998 | $0 | $0 |
| 2021 | $6,248 | $248,180 | $20,000 | $228,180 |
| 2020 | $5,562 | $216,120 | $20,000 | $196,120 |
| 2019 | $5,889 | $230,000 | $0 | $0 |
| 2018 | $4,914 | $220,740 | $22,000 | $198,740 |
| 2017 | $4,926 | $185,720 | $22,000 | $163,720 |
| 2016 | $3,112 | $117,330 | $19,500 | $97,830 |
| 2015 | $437 | $19,500 | $19,500 | $0 |
| 2014 | $437 | $16,500 | $0 | $0 |
Property History
| Date | Event | Price | Change | Sq Ft Price |
|---|---|---|---|---|
| 08/08/2025 08/08/25 | Price Changed | $335,000 | -1.4% | $164 / Sq Ft |
| 07/01/2025 07/01/25 | Price Changed | $339,900 | -1.5% | $166 / Sq Ft |
| 06/18/2025 06/18/25 | For Sale | $345,000 | +35.9% | $169 / Sq Ft |
| 07/08/2020 07/08/20 | Sold | -- | -- | -- |
| 05/30/2020 05/30/20 | Pending | -- | -- | -- |
| 05/14/2020 05/14/20 | Price Changed | $253,900 | -1.6% | $124 / Sq Ft |
| 04/09/2020 04/09/20 | For Sale | $257,900 | -- | $126 / Sq Ft |
Purchase History
| Date | Type | Sale Price | Title Company |
|---|---|---|---|
| Vendors Lien | -- | Lone Star Closing Co | |
| Vendors Lien | -- | Texas State Title |
Mortgage History
| Date | Status | Loan Amount | Loan Type |
|---|---|---|---|
| Open | $259,000 | VA | |
| Previous Owner | $166,920 | FHA | |
| Previous Owner | $115,367 | Stand Alone Refi Refinance Of Original Loan |
Similar Homes in Ennis, TX
Source: North Texas Real Estate Information Systems (NTREIS)
MLS Number: 20962872
APN: 225000
- 2618 Woodlawn Dr
- 2810 Belmont Dr
- 717 Woodcrest Dr
- 807 Phillips Dr
- 1002 Hoylake Ct
- 2410 Linda Dr
- 2402 Woodlawn Dr
- 2900 Boyd St
- 1202 Tad St
- 2800 Boyd St
- 1301 Tad St
- 1207 Louise Ln
- 1403 Tad St
- 1703 Carnoustie Dr
- 2900 Terrytown Dr
- 1708 Prestwick Ln
- 536 Lakeshore Dr
- 803 Odlozil Ln
- 2703 Sleepy Hollow Rd
- 1608 Nichols St
- 806 Phillips Dr
- 2813 Belmont Dr
- 607 Casa Linda St Unit B
- 460 Pecan Hollow
- 804 Loy Ln
- 2000 N Kaufman St
- 2813 Redhead Place
- 2802 Redhead Place
- 1307 Mallard Cove
- 1404 Starling Ln
- 3104 Sonoma Trail
- 1601 Matthew Dr
- 3105 Cardinal Dr
- 1600 Bobolink Dr
- 1001 Crisp Rd
- 804 N Mckinney St
- 1604 Swallow Dr
- 3408 Robin Rd
- 1704 Dove Cir
- 1706 Dove Cir






