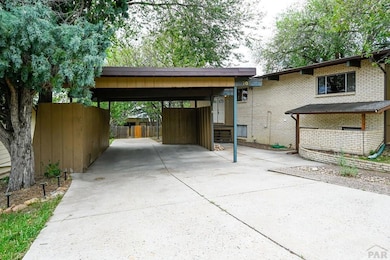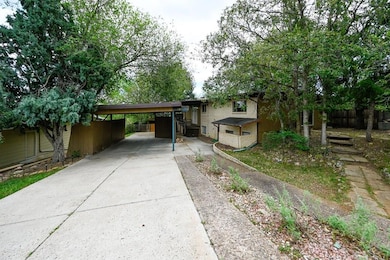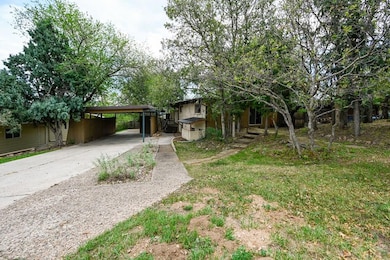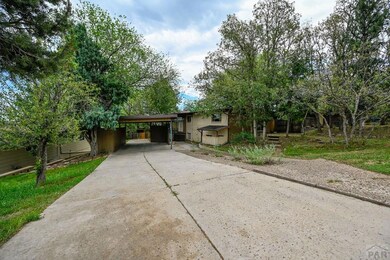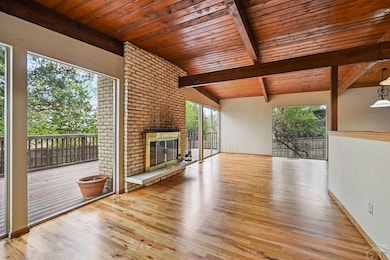707 Orion Dr Colorado Springs, CO 80906
Skyway NeighborhoodEstimated payment $3,134/month
Highlights
- Deck
- Living Room with Fireplace
- Wood Flooring
- Gold Camp Elementary School Rated A
- Ranch Style House
- No HOA
About This Home
Charming ranch-style home in desirable Skyway Park Estates, just two blocks from Bear Creek Park! Featuring a walkout basement and a spacious elevated deck, this home offers indoor-outdoor living in a mature, tree-filled setting. Enjoy tongue-and-groove ceilings, newly refinished hardwood floors, and an open-concept kitchen filled with natural light from abundant windows. The generous 12x15 laundry room adds function and flexibility. A warm, inviting home your buyers will love!
Listing Agent
BHHS Synergy Brokerage Phone: 7194185000 License #40034206 Listed on: 07/30/2025

Home Details
Home Type
- Single Family
Est. Annual Taxes
- $2,279
Year Built
- Built in 1964
Lot Details
- 0.26 Acre Lot
- Lot Dimensions are 142 x 80
- Landscaped with Trees
- Property is zoned HS
Parking
- 2 Car Garage
- 2 Attached Carport Spaces
Home Design
- Ranch Style House
- Frame Construction
- Lead Paint Disclosure
Interior Spaces
- Ceiling Fan
- Living Room with Fireplace
- 2 Fireplaces
- Laundry Room
Kitchen
- Electric Oven or Range
- Dishwasher
Flooring
- Wood
- Tile
Bedrooms and Bathrooms
- 4 Bedrooms
- 3 Bathrooms
Basement
- Basement Fills Entire Space Under The House
- Fireplace in Basement
- Laundry in Basement
Outdoor Features
- Deck
Utilities
- No Cooling
- Forced Air Heating System
- Gas Water Heater
Community Details
- No Home Owners Association
- North Of Pueblo County Subdivision
Map
Home Values in the Area
Average Home Value in this Area
Tax History
| Year | Tax Paid | Tax Assessment Tax Assessment Total Assessment is a certain percentage of the fair market value that is determined by local assessors to be the total taxable value of land and additions on the property. | Land | Improvement |
|---|---|---|---|---|
| 2025 | $2,279 | $39,780 | -- | -- |
| 2024 | $2,179 | $36,860 | $10,050 | $26,810 |
| 2023 | $2,179 | $36,860 | $10,050 | $26,810 |
| 2022 | $1,977 | $29,020 | $8,410 | $20,610 |
| 2021 | $2,088 | $29,850 | $8,650 | $21,200 |
| 2020 | $1,971 | $27,460 | $7,720 | $19,740 |
| 2019 | $1,948 | $27,460 | $7,720 | $19,740 |
| 2018 | $1,646 | $22,770 | $6,830 | $15,940 |
| 2017 | $1,639 | $22,770 | $6,830 | $15,940 |
| 2016 | $1,548 | $22,080 | $7,160 | $14,920 |
| 2015 | $1,544 | $22,080 | $7,160 | $14,920 |
| 2014 | $1,458 | $20,830 | $7,160 | $13,670 |
Property History
| Date | Event | Price | List to Sale | Price per Sq Ft |
|---|---|---|---|---|
| 11/24/2025 11/24/25 | Price Changed | $559,000 | -6.7% | $217 / Sq Ft |
| 10/01/2025 10/01/25 | Price Changed | $599,000 | -4.1% | $233 / Sq Ft |
| 08/13/2025 08/13/25 | Price Changed | $624,900 | -2.3% | $243 / Sq Ft |
| 07/30/2025 07/30/25 | For Sale | $639,900 | -- | $249 / Sq Ft |
Purchase History
| Date | Type | Sale Price | Title Company |
|---|---|---|---|
| Warranty Deed | $248,000 | First American | |
| Warranty Deed | $205,000 | -- |
Mortgage History
| Date | Status | Loan Amount | Loan Type |
|---|---|---|---|
| Closed | $198,400 | Balloon | |
| Previous Owner | $194,750 | No Value Available | |
| Closed | $49,600 | No Value Available |
Source: Pueblo Association of REALTORS®
MLS Number: 233742
APN: 74233-05-035
- 705 Orion Dr
- 2302 Hercules Dr
- 2419 Astron Dr
- 2437 Virgo Dr
- 2771 Rigel Dr
- 2915 Pegasus Dr
- 2201 Constellation Dr
- 1828 Parkview Blvd
- 506 Orion Place
- 1810 Brantfeather Grove
- 625 Vista Grande Dr
- 2855 Halleys Ct
- 535 Millstream Terrace
- 1635 Little Bear Creek Point Unit 5
- 1510 Little Bear Creek Point Unit 202
- 1035 Beta Loop
- 1208 Parkview Blvd
- 1590 Little Bear Creek Point Unit 2
- 1975 Fox Mountain Point
- 1007 Sun Dr
- 1735 Presidential Heights
- 1547 W Costilla St
- 1831 Portland Gold Dr
- 280 Gold Claim Terrace
- 1402 W Costilla St
- 954 W Moreno Ave
- 921 Green Star Dr
- 1173 Solitaire St
- 1025 W Cimarron St
- 1535 S 8th St
- 837 Oxford Ln Unit 101
- 810-816 Oxford Ln
- 1038 Cheyenne Blvd
- 1311 Westend Ave
- 1303 Langmeyer St Unit 100
- 2112 Boston Terrace
- 204 Beaver Ct
- 500-700 Cheyenne Blvd
- 1705 W Cucharras St
- 423 Cheyenne Blvd


