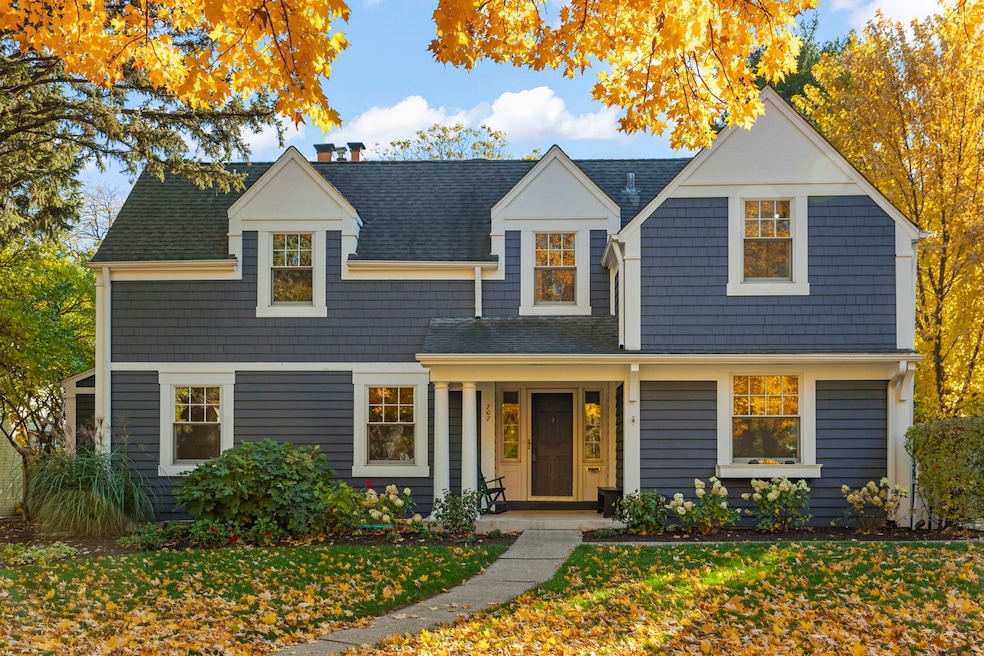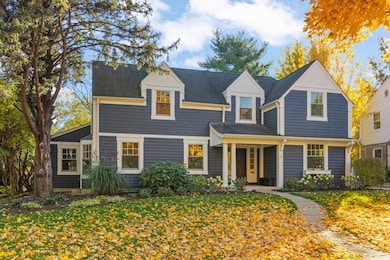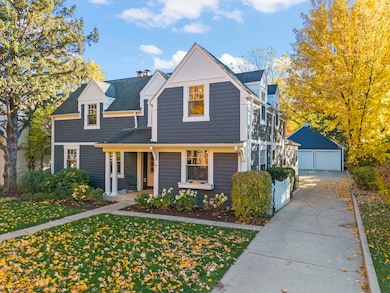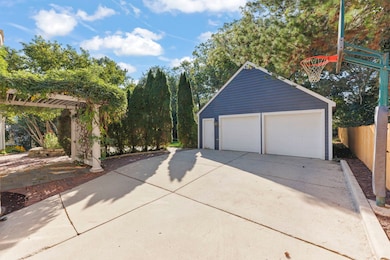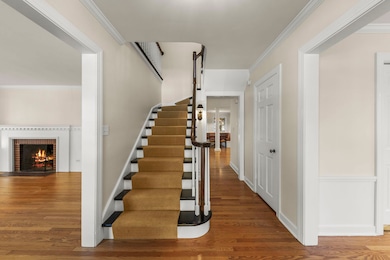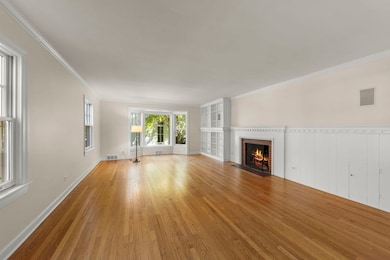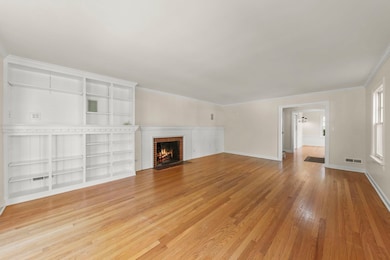707 Revere Rd Glen Ellyn, IL 60137
Estimated payment $8,674/month
Highlights
- Landscaped Professionally
- Family Room with Fireplace
- Traditional Architecture
- Benjamin Franklin Elementary School Rated A-
- Recreation Room
- Wood Flooring
About This Home
Welcome to 707 Revere Road located on a beautiful tree-lined street within walking distance to downtown Glen Ellyn. There is so much to love about this home which was built in 1938 & added on to & renovated by previous owners in 2006. Character & charm exude throughout, incorporating todays modern updates & amenities. Featuring over 3500 sf of finished living space, there is plenty of room to entertain a larger crowd or have an intimate get together w family & friends. There are 4 bedrooms, 3.1 bathrooms, separate dining & living rooms, open kitchen family room, 2 fireplaces, screened porch, 1st floor bedroom w full bath, 1st floor mudroom/laundry room w built-in cubbies, on an amazing 75x204 park like lot. The additional 3 bedrooms are on the 2nd floor which includes a full hall bath & the primary suite w large walk in closet & large primary bath. The basement has a finished rec room as well as a large storage area. The backyard is gorgeous w several perennial beds, blue stone patio that includes reclaimed Purrington brick pavers from the old streets of Chicago & custom pergola entry. The 2 car oversized detached garage includes loads of storage & a pull down attic. Some updates include new microwave 2020, dishwasher 2021, furnaces/ACs/humidifier 2023, radon mitigation 2016, whole exterior painting 2024,whole interior painting 2025. This home truly is a dream located in a beautiful neighborhood walkable to town, train, Benjamin Franklin School, Newton Park, plenty of shops, restaurants, pet and grocery stores. Estate sold AS IS.
Listing Agent
Keller Williams Premiere Properties License #475133309 Listed on: 11/06/2025

Home Details
Home Type
- Single Family
Est. Annual Taxes
- $25,019
Year Built
- Built in 1938 | Remodeled in 2006
Lot Details
- 0.36 Acre Lot
- Lot Dimensions are 75x204
- Landscaped Professionally
Parking
- 2 Car Garage
- Driveway
Home Design
- Traditional Architecture
- Radon Mitigation System
Interior Spaces
- 3,500 Sq Ft Home
- 2-Story Property
- Wood Burning Fireplace
- Gas Log Fireplace
- Window Screens
- Mud Room
- Family Room with Fireplace
- 2 Fireplaces
- Living Room with Fireplace
- Breakfast Room
- Formal Dining Room
- Recreation Room
- Screened Porch
- Wood Flooring
- Partial Basement
- Pull Down Stairs to Attic
- Laundry Room
Kitchen
- Double Oven
- Microwave
- High End Refrigerator
- Dishwasher
- Wine Refrigerator
- Disposal
Bedrooms and Bathrooms
- 4 Bedrooms
- 4 Potential Bedrooms
- Main Floor Bedroom
- Bathroom on Main Level
Outdoor Features
- Patio
- Pergola
- Outdoor Storage
Schools
- Ben Franklin Elementary School
- Hadley Junior High School
- Glenbard West High School
Utilities
- Forced Air Zoned Heating and Cooling System
- Heating System Uses Natural Gas
- Lake Michigan Water
Map
Home Values in the Area
Average Home Value in this Area
Tax History
| Year | Tax Paid | Tax Assessment Tax Assessment Total Assessment is a certain percentage of the fair market value that is determined by local assessors to be the total taxable value of land and additions on the property. | Land | Improvement |
|---|---|---|---|---|
| 2024 | $25,019 | $366,193 | $49,757 | $316,436 |
| 2023 | $23,904 | $337,070 | $45,800 | $291,270 |
| 2022 | $23,028 | $318,560 | $43,290 | $275,270 |
| 2021 | $22,149 | $311,000 | $42,260 | $268,740 |
| 2020 | $21,712 | $308,110 | $41,870 | $266,240 |
| 2019 | $21,228 | $299,970 | $40,760 | $259,210 |
| 2018 | $21,425 | $300,330 | $68,010 | $232,320 |
| 2017 | $21,108 | $289,250 | $65,500 | $223,750 |
| 2016 | $20,509 | $261,680 | $62,880 | $198,800 |
| 2015 | $20,481 | $249,650 | $59,990 | $189,660 |
| 2014 | $21,849 | $256,500 | $74,520 | $181,980 |
| 2013 | $21,269 | $257,270 | $74,740 | $182,530 |
Property History
| Date | Event | Price | List to Sale | Price per Sq Ft | Prior Sale |
|---|---|---|---|---|---|
| 11/11/2025 11/11/25 | Pending | -- | -- | -- | |
| 11/06/2025 11/06/25 | For Sale | $1,250,000 | +42.4% | $357 / Sq Ft | |
| 05/13/2016 05/13/16 | Sold | $878,000 | -3.4% | $263 / Sq Ft | View Prior Sale |
| 03/15/2016 03/15/16 | Pending | -- | -- | -- | |
| 03/03/2016 03/03/16 | Price Changed | $909,000 | -1.7% | $272 / Sq Ft | |
| 02/10/2016 02/10/16 | For Sale | $925,000 | -- | $277 / Sq Ft |
Purchase History
| Date | Type | Sale Price | Title Company |
|---|---|---|---|
| Interfamily Deed Transfer | -- | Attorney | |
| Warranty Deed | $878,000 | Baird & Warner Title Svcs In | |
| Interfamily Deed Transfer | -- | Residential Title Services | |
| Warranty Deed | $585,000 | Atg |
Mortgage History
| Date | Status | Loan Amount | Loan Type |
|---|---|---|---|
| Previous Owner | $662,000 | Stand Alone Refi Refinance Of Original Loan | |
| Previous Owner | $335,000 | Purchase Money Mortgage |
Source: Midwest Real Estate Data (MRED)
MLS Number: 12495340
APN: 05-14-401-012
- 155 N Park Blvd
- 153 N Park Blvd
- 233 N Park Blvd
- 211 Crest Rd
- 734 Highview Ave
- 130 Tanglewood Dr
- 119 Tanglewood Dr
- 606 Lakeview Terrace
- 84 N Parkside Ave
- 119 N Main St
- 265 N Main St
- 725 Kingsbrook Glen
- 153 Grove Ave
- 789 Hill Ave
- 462 Fairview Ave
- 953 Oxford Rd
- 360 N Main St
- 580 Hillside Ave
- 240 Scott Ave
- 55 S Main St
