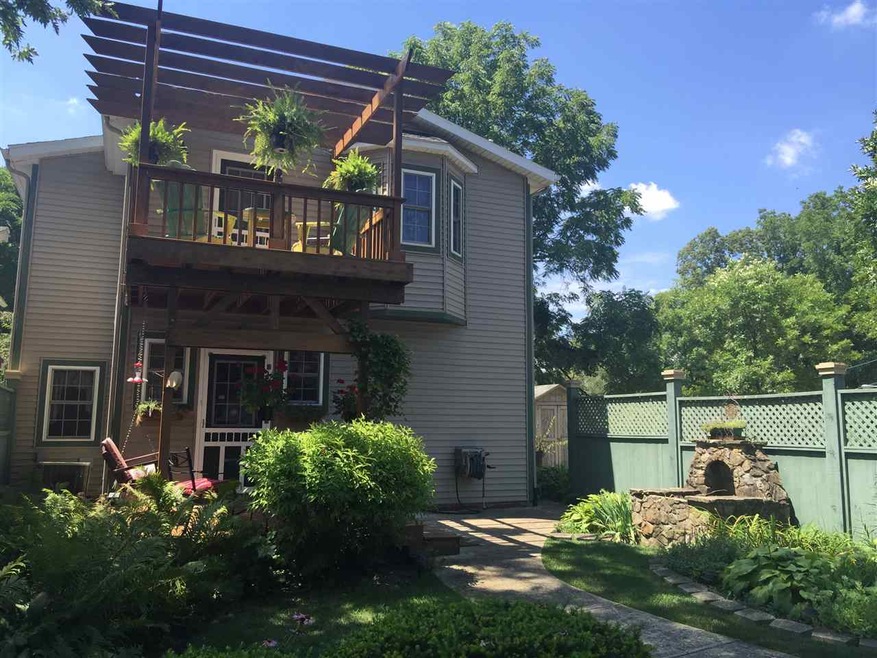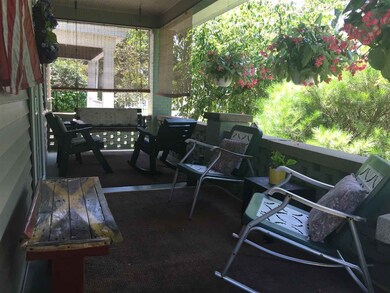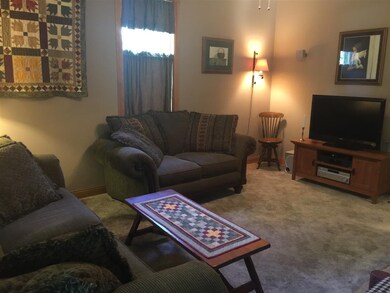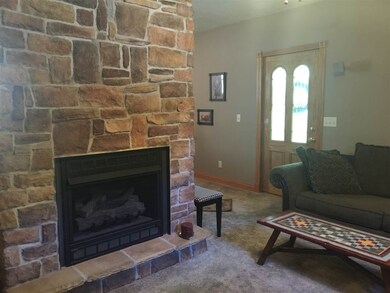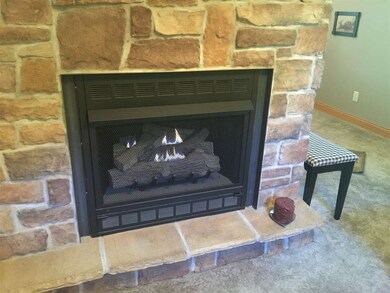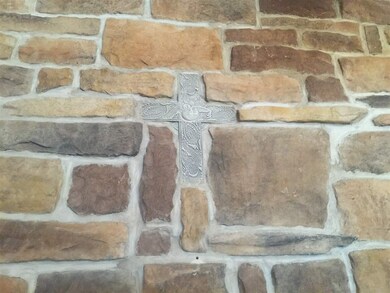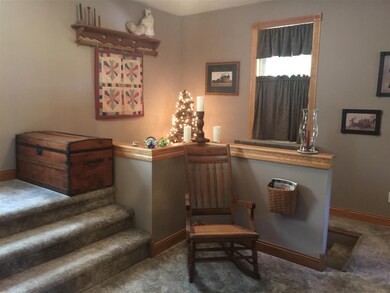
707 S 5th St Lafayette, IN 47905
Miller NeighborhoodAbout This Home
As of September 2023One of the cutest properties you will ever see nestled in the Heart of Lafayette and on the edge of Highland Park! This home offers all the charm and functionality in a compact space. No matter how you enter this home there is relaxing and entertaining space starting with the expansive covered front porch, Master bedroom pergola covered balcony or the private deck! Over 23 years, this home has been lovingly restored. There is a beautiful gas-stone fireplace, a cooks' kitchen with plenty of room for preparing and dining, real tin ceiling, stainless prep area, and newer appliances, 3 lovely bedrooms including a Master suite you won't want to leave. The Master bath offers a walk-in shower w/custom ceramic tile, marbel window sills and accents, soaking tub and huge walk-in closet. This home has all solid wood doors and trim. There is plenty of basement storage, 2 car garage, custom privacy fence and professional looking landscape completes this package.
Last Agent to Sell the Property
Tamara Goodin
Trueblood Real Estate Listed on: 03/08/2017
Home Details
Home Type
Single Family
Est. Annual Taxes
$1,287
Year Built
1910
Lot Details
0
Parking
2
Listing Details
- Class: RESIDENTIAL
- Property Sub Type: Site-Built Home
- Year Built: 1910
- Age: 107
- Style: Two Story
- Total Number of Rooms: 6
- Total Number of Rooms Below Grade: 3
- Bedrooms: 3
- Number Above Grade Bedrooms: 3
- Total Bathrooms: 3
- Total Full Bathrooms: 2
- Total Number of Half Bathrooms: 1
- Legal Description: WK ROCHESTER 3RD ADDN 30 FT INSIDE LOT 2
- Parcel Number ID: 79-07-29-403-002.000-004
- Platted: Yes
- Amenities: Balcony, Cable Ready, Ceiling Fan(s), Closet(s) Walk-in, Countertops-Laminate, Deck Open, Detector-Smoke, Dryer Hook Up Electric, Eat-In Kitchen, Firepit, Garage Door Opener, Garden Tub, Landscaped, Natural Woodwork, Patio Covered, Porch Covered, Range/Oven Hook Up Gas, Stand Up Shower, Tub and Separate Shower, Tub/Shower Combination, Main Floor Laundry
- Location: City/Town/Suburb
- Sp Lp Percent: 100.82
- Special Features: None
Interior Features
- Total Sq Ft: 2676
- Total Finished Sq Ft: 1844
- Above Grade Finished Sq Ft: 1844
- Below Grade Sq Ft: 832
- Basement: Yes
- Basement Foundation: Partial Basement, Unfinished
- Basement Material: Stone
- Number Of Fireplaces: 1
- Fireplace: Living/Great Rm, Gas Log, Fireplace Insert
- Flooring: Carpet
- Living Great Room: Dimensions: 12x15, On Level: Main
- Kitchen: Dimensions: 12x14, On Level: Main
- Breakfast Room: Dimensions: 12x15, On Level: Main
- Bedroom 1: Dimensions: 14x16, On Level: Upper
- Bedroom 2: Dimensions: 9x12, On Level: Upper
- Bedroom 3: Dimensions: 11x12, On Level: Upper
- Main Level Sq Ft: 922
- Number Below Grade Bathrooms: 1
- Number of Main Level Full Bathrooms: 1
- Number of Below Grade Half Bathrooms: 1
- Total Below Grade Sq Ft: 832
Exterior Features
- Exterior: Cedar, Vinyl
- Roof Material: Shingle
- Outbuilding1: None
- Fence: Privacy, Wood
Garage/Parking
- Garage Type: Detached
- Garage Number Of Cars: 2
- Garage Size: Dimensions: 18x20
- Garage Sq Ft: 360
Utilities
- Cooling: Central Air
- Heating Fuel: Gas, Forced Air
- Sewer: City
- Water Utilities: City
- Laundry: Dimensions: 9xMain, On Level: 8
Schools
- School District: Lafayette
- Elementary School: Thomas Miller
- Middle School: Sunnyside/Tecumseh
- High School: Jefferson
Lot Info
- Lot Description: Level, Slope, 0-2.9999
- Lot Dimensions: 30X110
- Estimated Lot Sq Ft: 3485
- Estimated Lot Size Acres: 0.08
Tax Info
- Annual Taxes: 499.04
Ownership History
Purchase Details
Home Financials for this Owner
Home Financials are based on the most recent Mortgage that was taken out on this home.Purchase Details
Home Financials for this Owner
Home Financials are based on the most recent Mortgage that was taken out on this home.Purchase Details
Home Financials for this Owner
Home Financials are based on the most recent Mortgage that was taken out on this home.Similar Homes in Lafayette, IN
Home Values in the Area
Average Home Value in this Area
Purchase History
| Date | Type | Sale Price | Title Company |
|---|---|---|---|
| Warranty Deed | -- | Eagle Land Title | |
| Warranty Deed | -- | None Listed On Document | |
| Deed | -- | -- |
Mortgage History
| Date | Status | Loan Amount | Loan Type |
|---|---|---|---|
| Open | $154,400 | New Conventional | |
| Previous Owner | $152,000 | Construction | |
| Previous Owner | $104,000 | New Conventional | |
| Previous Owner | $108,800 | New Conventional | |
| Previous Owner | $68,000 | New Conventional |
Property History
| Date | Event | Price | Change | Sq Ft Price |
|---|---|---|---|---|
| 09/18/2023 09/18/23 | Sold | $199,900 | 0.0% | $108 / Sq Ft |
| 08/29/2023 08/29/23 | Pending | -- | -- | -- |
| 08/21/2023 08/21/23 | For Sale | $199,900 | +47.0% | $108 / Sq Ft |
| 04/24/2017 04/24/17 | Sold | $136,000 | +0.8% | $74 / Sq Ft |
| 03/31/2017 03/31/17 | Pending | -- | -- | -- |
| 03/08/2017 03/08/17 | For Sale | $134,900 | -- | $73 / Sq Ft |
Tax History Compared to Growth
Tax History
| Year | Tax Paid | Tax Assessment Tax Assessment Total Assessment is a certain percentage of the fair market value that is determined by local assessors to be the total taxable value of land and additions on the property. | Land | Improvement |
|---|---|---|---|---|
| 2024 | $1,287 | $147,900 | $6,500 | $141,400 |
| 2023 | $1,099 | $133,600 | $6,500 | $127,100 |
| 2022 | $845 | $105,500 | $6,500 | $99,000 |
| 2021 | $735 | $96,700 | $6,500 | $90,200 |
| 2020 | $581 | $87,900 | $6,500 | $81,400 |
| 2019 | $628 | $91,400 | $10,000 | $81,400 |
| 2018 | $574 | $87,700 | $10,000 | $77,700 |
| 2017 | $544 | $86,200 | $10,000 | $76,200 |
| 2016 | $499 | $84,000 | $10,000 | $74,000 |
| 2014 | $548 | $88,100 | $10,000 | $78,100 |
| 2013 | $528 | $87,200 | $10,000 | $77,200 |
Agents Affiliated with this Home
-

Seller's Agent in 2023
Ben Grise
List With Ben, LLC
(317) 645-3034
1 in this area
276 Total Sales
-

Seller Co-Listing Agent in 2023
Travis Carpenter
Indiana Ford Realty LLC
(317) 970-0931
1 in this area
145 Total Sales
-
N
Buyer's Agent in 2023
Non-BLC Member
MIBOR REALTOR® Association
-
I
Buyer's Agent in 2023
IUO Non-BLC Member
Non-BLC Office
-
T
Seller's Agent in 2017
Tamara Goodin
Trueblood Real Estate
-

Buyer's Agent in 2017
Chris Bradford
Bradford Real Estate
(765) 714-2550
137 Total Sales
Map
Source: Indiana Regional MLS
MLS Number: 201709336
APN: 79-07-29-403-002.000-004
- 609 S 3rd St Unit 3
- 607 S 3rd St Unit 3
- 701 Kossuth St
- 1028 Highland Ave
- 610 S 9th St
- 413 Lingle Ave
- 1106 S 5th St
- 1102 S 4th St
- 114 Central St
- 606 S 10th St
- 622 Romig St Unit 24
- 1118 S 2nd St
- 602 Cherokee Ave
- 411 Hickory St
- 743 Owen St
- 1312 S 3rd St
- 900 King St
- 1209 Kossuth St
- 1118 State St
- 1016 S 12th St
