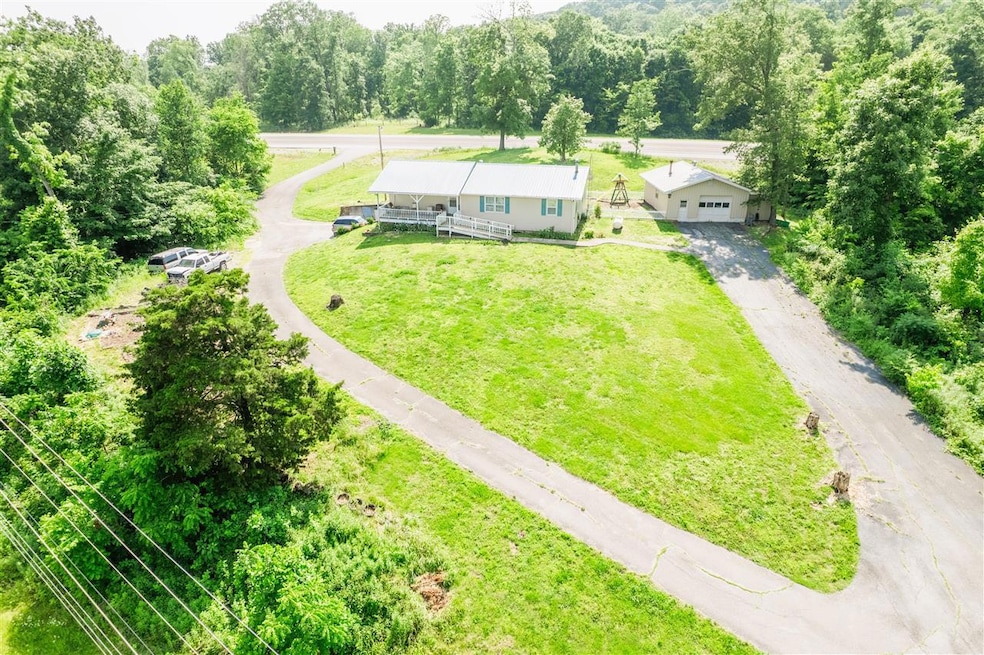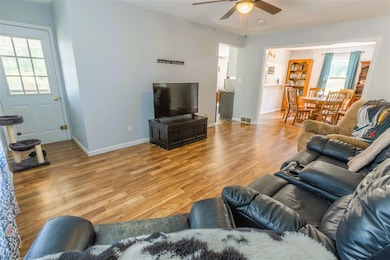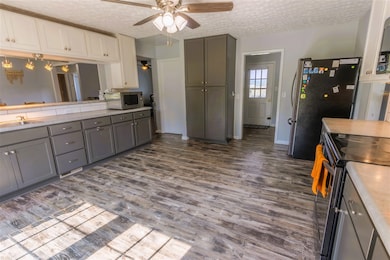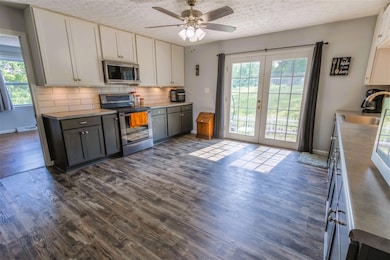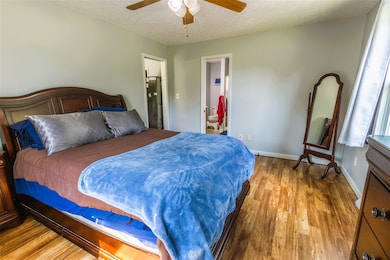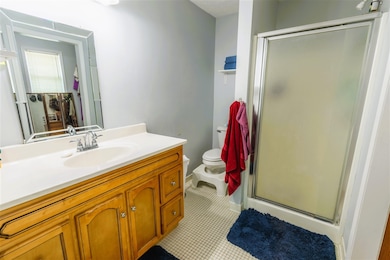707 S Chalybeate Rd Smiths Grove, KY 42171
Estimated payment $1,717/month
Total Views
29,071
3
Beds
3
Baths
3,090
Sq Ft
$97
Price per Sq Ft
Highlights
- Mature Trees
- Secondary bathroom tub or shower combo
- Fenced Yard
- Ranch Style House
- Bonus Room
- 2 Car Detached Garage
About This Home
3,090 square foot of beautifully designed living space. This stunning home features 3 spacious bedrooms, 3 full baths with a true split floor plan for privacy and comfort. Enjoy a cozy living room, an entertainer's chef's kitchen, inviting family room, and versatile bonus room-perfect for a home office, gym, or large playroom.
Home Details
Home Type
- Single Family
Year Built
- Built in 1981
Lot Details
- 3.21 Acre Lot
- Property fronts a highway
- Rural Setting
- Fenced Yard
- Lot Has A Rolling Slope
- Mature Trees
- Garden
Parking
- 2 Car Detached Garage
- Driveway
Home Design
- Ranch Style House
- Block Foundation
- Vinyl Construction Material
Interior Spaces
- Ceiling Fan
- Thermal Windows
- Open Floorplan
- Bonus Room
- Laminate Flooring
- Laundry Room
Kitchen
- Microwave
- Dishwasher
- No Kitchen Appliances
Bedrooms and Bathrooms
- 3 Bedrooms
- Split Bedroom Floorplan
- Walk-In Closet
- Secondary bathroom tub or shower combo
Finished Basement
- Walk-Out Basement
- Basement Fills Entire Space Under The House
- Interior and Exterior Basement Entry
Outdoor Features
- Exterior Lighting
- Porch
Location
- Outside City Limits
Schools
- North Warren Elementary School
- Warren East Middle School
- Warren East High School
Utilities
- Forced Air Heating and Cooling System
- Electric Water Heater
- Septic System
Listing and Financial Details
- Assessor Parcel Number 079A-08
Map
Create a Home Valuation Report for This Property
The Home Valuation Report is an in-depth analysis detailing your home's value as well as a comparison with similar homes in the area
Tax History
| Year | Tax Paid | Tax Assessment Tax Assessment Total Assessment is a certain percentage of the fair market value that is determined by local assessors to be the total taxable value of land and additions on the property. | Land | Improvement |
|---|---|---|---|---|
| 2025 | $2,089 | $242,000 | $0 | $0 |
| 2024 | $2,108 | $242,000 | $0 | $0 |
| 2023 | $2,125 | $242,000 | $0 | $0 |
| 2022 | $1,987 | $242,000 | $0 | $0 |
| 2021 | $808 | $95,000 | $0 | $0 |
| 2020 | $810 | $95,000 | $0 | $0 |
| 2019 | $809 | $95,000 | $0 | $0 |
| 2018 | $606 | $70,000 | $0 | $0 |
| 2017 | $602 | $70,000 | $0 | $0 |
| 2015 | $591 | $70,000 | $0 | $0 |
| 2014 | $803 | $99,000 | $0 | $0 |
Source: Public Records
Property History
| Date | Event | Price | List to Sale | Price per Sq Ft | Prior Sale |
|---|---|---|---|---|---|
| 11/12/2025 11/12/25 | Price Changed | $299,500 | -7.8% | $97 / Sq Ft | |
| 06/09/2025 06/09/25 | For Sale | $325,000 | +34.3% | $105 / Sq Ft | |
| 12/22/2021 12/22/21 | Sold | $242,000 | -3.2% | $78 / Sq Ft | View Prior Sale |
| 10/20/2021 10/20/21 | Pending | -- | -- | -- | |
| 10/17/2021 10/17/21 | For Sale | $249,900 | +257.0% | $81 / Sq Ft | |
| 02/24/2014 02/24/14 | Sold | $70,000 | -36.3% | $39 / Sq Ft | View Prior Sale |
| 01/07/2014 01/07/14 | Pending | -- | -- | -- | |
| 10/02/2013 10/02/13 | For Sale | $109,900 | -- | $62 / Sq Ft |
Source: Real Estate Information Services (REALTOR® Association of Southern Kentucky)
Purchase History
| Date | Type | Sale Price | Title Company |
|---|---|---|---|
| Deed | $242,000 | None Available | |
| Deed | $70,000 | Servicelink |
Source: Public Records
Mortgage History
| Date | Status | Loan Amount | Loan Type |
|---|---|---|---|
| Open | $209,090 | New Conventional |
Source: Public Records
Source: Real Estate Information Services (REALTOR® Association of Southern Kentucky)
MLS Number: RA20253312
APN: 079A-08
Nearby Homes
- 0 S Chalybeate Rd
- 92 Brees Way
- 47A Louisville Rd
- 0 Mallory Ln Unit RA20224434
- Lot 36 Walnut Grove Dr
- Lot 29 Walnut Grove Dr
- Lot 35 Walnut Grove Dr
- 220 Walnut Grove Dr
- 243 New Grove Rd
- 447 New Grove Rd
- 2463 Noah Bledsoe Rd
- Lot 12 Lauren Way
- 122 River Birch Loop
- 4041 Otter Gap Rd
- 1901 Smiths Grove Scottsville Rd
- 77 Garden Way
- 12293 Louisville Rd
- 37 Garden Way
- 220 Chalybeate School Rd
- 1431 New Grove Rd
- 2944 Chalybeate Rd
- 192 Vincent St Unit A4
- 6550 Louisville Rd
- 418 Lansing Ln
- 429 St Cloud Ct
- 141 Bristow Rd
- 2941 Tumbleweed Trail Ave
- 2922 Gunsmoke Trail Way
- 759 Hennessy Way
- Lot 15 Corvette Dr
- 141 McFadin Station St Unit D 3
- 161 McFadin Station St
- 269 Old Porter Pike
- 2661 Mount Victor Ln
- 275 New Towne Dr
- 1132 Fairview Ave
- 1131 Fairview Ave Unit Suite 305
- 2322 Trenton Ln
- 805 Denver Ln
- 604 A & D Eastwood St
Your Personal Tour Guide
Ask me questions while you tour the home.
