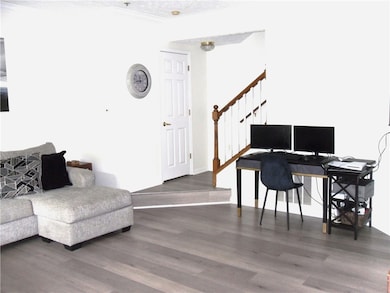707 Sonie Dr Sewickley, PA 15143
Ohio Township NeighborhoodEstimated payment $1,508/month
Highlights
- Outdoor Pool
- Double Pane Windows
- Forced Air Heating and Cooling System
- Avonworth Elementary School Rated A-
- Ceramic Tile Flooring
- 1 Car Garage
About This Home
Condo in Quiet "Village of Sewickley Hills" - Enjoy Low Maintenance Living - Open Concept Layout - Fully Equipped Kitchen w/Ceramic Floor - Updated Cabinets and Appliances - Lovely Dinning Area - Relaxing Green Space Covered Deck - Luxury Laminate Flooring in Living Room w/adjacent Powder Room - First Floor Laundry - Great Sized Bedrooms each with Private Baths - Additional Storage - End Detached Garage -New Metal Roof - Great Rentable HOA - Pet Friendly - Wonderful Clubhouse with Lots of Amenities: Pub Area with Full Kitchen, TV Lounge Area, Large TV Media Room for Private Viewings, Conference Room, Reading/Sitting Area, Computer Room, Fitness Gym, Tanning Room, Large Pool with Cabana - Convenient Location to I-79, Cranberry, Sewickley Village, Wexford , and Downtown Pittsburgh
Property Details
Home Type
- Condominium
Est. Annual Taxes
- $3,523
Year Built
- Built in 2004
Home Design
- Brick Exterior Construction
- Metal Roof
- Vinyl Siding
Interior Spaces
- 1,178 Sq Ft Home
- 2-Story Property
- Gas Fireplace
- Double Pane Windows
- Window Treatments
- Window Screens
Kitchen
- Stove
- Microwave
- Dishwasher
- Disposal
Flooring
- Carpet
- Laminate
- Ceramic Tile
Bedrooms and Bathrooms
- 2 Bedrooms
Laundry
- Dryer
- Washer
Parking
- 1 Car Garage
- Garage Door Opener
Pool
- Outdoor Pool
Utilities
- Forced Air Heating and Cooling System
- Heating System Uses Gas
Map
Home Values in the Area
Average Home Value in this Area
Tax History
| Year | Tax Paid | Tax Assessment Tax Assessment Total Assessment is a certain percentage of the fair market value that is determined by local assessors to be the total taxable value of land and additions on the property. | Land | Improvement |
|---|---|---|---|---|
| 2025 | $3,004 | $104,200 | -- | $104,200 |
| 2024 | $3,004 | $104,200 | -- | $104,200 |
| 2023 | $2,919 | $104,200 | $0 | $104,200 |
| 2022 | $2,850 | $104,200 | $0 | $104,200 |
| 2021 | $493 | $104,200 | $0 | $104,200 |
| 2020 | $2,850 | $104,200 | $0 | $104,200 |
| 2019 | $2,805 | $104,200 | $0 | $104,200 |
| 2018 | $493 | $104,200 | $0 | $104,200 |
| 2017 | $2,677 | $104,200 | $0 | $104,200 |
| 2016 | $493 | $104,200 | $0 | $104,200 |
| 2015 | $493 | $104,200 | $0 | $104,200 |
| 2014 | $2,677 | $104,200 | $0 | $104,200 |
Property History
| Date | Event | Price | List to Sale | Price per Sq Ft |
|---|---|---|---|---|
| 11/10/2025 11/10/25 | Price Changed | $231,000 | +883.0% | $196 / Sq Ft |
| 10/10/2025 10/10/25 | For Sale | $23,500 | -- | $20 / Sq Ft |
Purchase History
| Date | Type | Sale Price | Title Company |
|---|---|---|---|
| Deed | $142,000 | -- |
Mortgage History
| Date | Status | Loan Amount | Loan Type |
|---|---|---|---|
| Open | $114,000 | New Conventional |
Source: West Penn Multi-List
MLS Number: 1725114
APN: 0821-N-00085-0707-00
- 1127 Prescott Place
- 1111 Prescott Place
- 1106 Prescott Place
- 122 Rippling Brook Dr
- 106 Dana Dr
- 1648 Blackburn Heights Dr
- 133 Lindana Ct
- 2251 Montgomery Rd
- 1609 Blackburn Heights Dr
- 8 Harvester Ct
- 0 Audubon Rd Unit 1714255
- 234 Cypress Knoll Dr
- 958 Blackburn Rd
- 232 Alaqua Dr
- 956 Blackburn Rd
- LOT 7 Nicholson Rd
- 39 Canter Dr
- 104 Linda Vista Rd
- 45 Stonedale Rd
- 1765 Locust Rd
- 149 Melinda Ct
- 2251 Montgomery Rd
- 1500 Laplace Point Ct
- 1869 Pioneer Dr
- 100 Bear Run Dr
- 879 Blackburn Rd
- 1966 Georgetown Dr
- 1585 Stone Mansion Dr
- 10191 Sudberry Dr
- 209 Olivia Way
- 1050 Nineteen North Dr
- 14 Dickson Rd Unit Front
- 215 Center Ave
- 607 Murray St
- 5008 Grand Ave
- 422 Walnut St Unit 1
- 8179 Ohio River Blvd Unit 32
- 101 Highland Pines Dr
- 820 Ohio River Blvd
- 430 Woodland Rd







