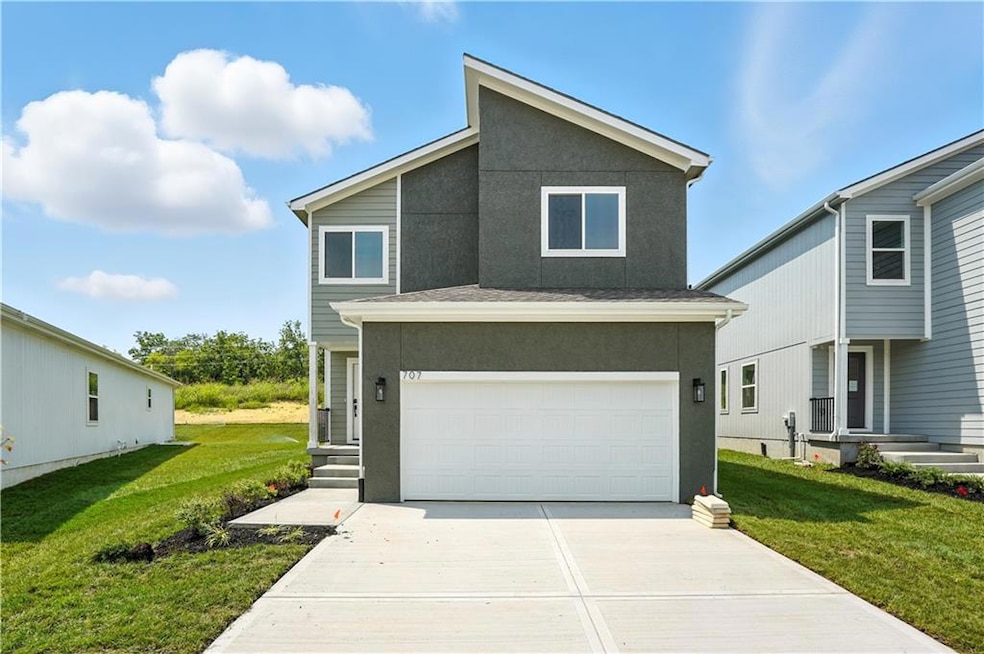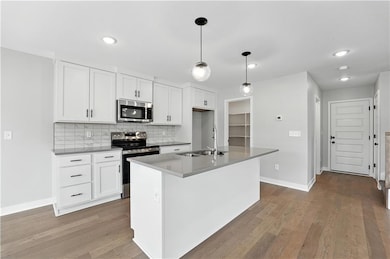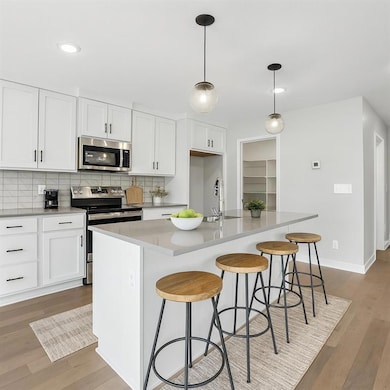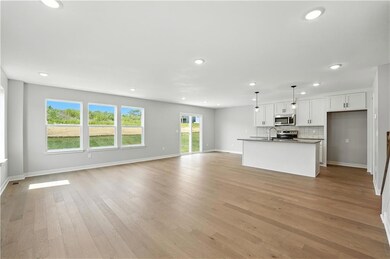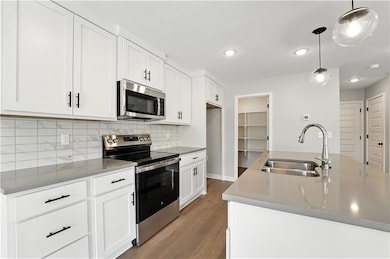707 SW Glenn Cir Raymore, MO 64083
Estimated payment $2,665/month
Highlights
- Craftsman Architecture
- Clubhouse
- Community Pool
- Creekmoor Elementary School Rated A-
- Wood Flooring
- Tennis Courts
About This Home
First listed at foundation stage and now fully complete and ready for immediate move-in! Come home to this attractive 4-bedroom, 3.5-bathroom two-story tucked into a peaceful cul-de-sac and backing to privacy in one of the best communities in the Kansas City area! Introducing the “Magnolia”, where versatility meets elegance in a home that adapts to your lifestyle and offers future expansion potential. Experience the essence of open-concept living as the spacious living room, dining area, and kitchen seamlessly flow together, ideal for both everyday living and entertaining. Retreat to the generously sized Primary Suite, complete with a spacious primary closet for your utmost comfort. This thoughtful design ensures that privacy and functionality are seamlessly combined. The full unfinished lower level presents endless possibilities—create your dream space, use for extra storage, or have the builder complete the finish for you with a 5th bedroom, 4th full bath, and rec room! Eastbrooke at Creekmoor has it all! Designed around 108 acre Lake Creekmoor and the acclaimed 18 Hole Championship Golf Course, Creekmoor offers one of the most comprehensive residential amenities packages available, where homeowners with both active and relaxed lifestyles enjoy what feels like vacation all year long. Pools, tennis, pickleball, basketball, 24-hour fitness center, golf pro shop, Tavern on the Moor restaurant and bar, fishing, boating, SUP, and still more...it's ALL here! With an abundance of shops, restaurants and services minutes away and with easy access to Jackson and Johnson Counties, homeowners have all the benefits of metro living at their fingertips while enjoying home life outside the hustle and bustle. Whether making your first home purchase or your last, this is a destination community like no other.
Listing Agent
ReeceNichols - Lees Summit Brokerage Phone: 816-896-0995 License #2015031796 Listed on: 08/12/2025

Open House Schedule
-
Tuesday, November 25, 20251:00 to 5:00 pm11/25/2025 1:00:00 PM +00:0011/25/2025 5:00:00 PM +00:00Add to Calendar
-
Friday, November 28, 202511:00 am to 5:00 pm11/28/2025 11:00:00 AM +00:0011/28/2025 5:00:00 PM +00:00Add to Calendar
Home Details
Home Type
- Single Family
Year Built
- Built in 2025
Lot Details
- 5,576 Sq Ft Lot
- Side Green Space
- Paved or Partially Paved Lot
- Sprinkler System
HOA Fees
- $153 Monthly HOA Fees
Parking
- 2 Car Attached Garage
- Front Facing Garage
Home Design
- Craftsman Architecture
- Composition Roof
- Wood Siding
- Lap Siding
- Stucco
Interior Spaces
- 1,922 Sq Ft Home
- 2-Story Property
- Ceiling Fan
- Thermal Windows
- Entryway
- Combination Kitchen and Dining Room
- Fire and Smoke Detector
- Laundry Room
Kitchen
- Dishwasher
- Stainless Steel Appliances
- Kitchen Island
- Wood Stained Kitchen Cabinets
- Disposal
Flooring
- Wood
- Carpet
- Tile
Bedrooms and Bathrooms
- 4 Bedrooms
- Walk-In Closet
Basement
- Basement Fills Entire Space Under The House
- Sump Pump
- Stubbed For A Bathroom
Eco-Friendly Details
- Energy-Efficient Appliances
- Energy-Efficient HVAC
- Energy-Efficient Lighting
- Energy-Efficient Insulation
- Energy-Efficient Thermostat
Outdoor Features
- Playground
Schools
- Creekmoor Elementary School
- Raymore-Peculiar High School
Utilities
- Central Air
- Heating System Uses Natural Gas
- High-Efficiency Water Heater
- Satellite Dish
Listing and Financial Details
- Assessor Parcel Number 2205535
- $0 special tax assessment
Community Details
Overview
- Association fees include curbside recycling, trash
- Creekmoor Property Owners Association
- Eastbrooke At Creekmoor Subdivision, Magnolia Floorplan
Amenities
- Clubhouse
- Community Center
- Party Room
Recreation
- Tennis Courts
- Community Pool
- Putting Green
- Trails
Security
- Building Fire Alarm
Map
Home Values in the Area
Average Home Value in this Area
Property History
| Date | Event | Price | List to Sale | Price per Sq Ft |
|---|---|---|---|---|
| 10/20/2025 10/20/25 | Price Changed | $399,950 | -4.8% | $208 / Sq Ft |
| 10/03/2025 10/03/25 | Price Changed | $419,900 | 0.0% | $218 / Sq Ft |
| 08/12/2025 08/12/25 | For Sale | $419,950 | -- | $218 / Sq Ft |
Source: Heartland MLS
MLS Number: 2568509
- 709 SW Glenn Cir
- 712 SW Glenn Cir
- 717 SW Glenn Cir
- 713 SW Glenn Cir
- 719 SW Glenn Cir
- 715 SW Glenn Cir
- 706 Glenn Cir
- 708 SW Glenn Cir
- 701 Glenn Cir
- 714 SW Glenn Cir
- 812 SW Glenn Cir
- 605 Mayfair Ct
- 602 Mayfair Ct
- 601 Mayfair Ct
- Linden Plan at Parkside
- Hillsdale Plan at Parkside
- Hawthorn II Plan at Parkside
- Avalon Plan at Parkside - Premier Collection
- Chestnut Plan at Parkside
- Monroe Plan at Parkside
- 420 Buffalo Ct
- 522 Johnston Pkwy
- 427 Sunflower Dr
- 421 Sunflower Dr
- 410 W Heritage Dr
- 523 Buffalo Dr
- 328 Shenandoah Dr
- 1446 Brompton Ln
- 339 N Foxridge Dr
- 113 N Oxford Dr
- 210 Elissa Dr
- 200 N Fox Ridge Dr
- 1018 Silver Lake Dr
- 1602 Cooper Dr
- 1704 W Pelham Path
- 1611 Cooper Dr
- 1711 Roberta Dr
- 1609 Johnston Dr
- 101 Dean Ave
- 501 Dawn St
