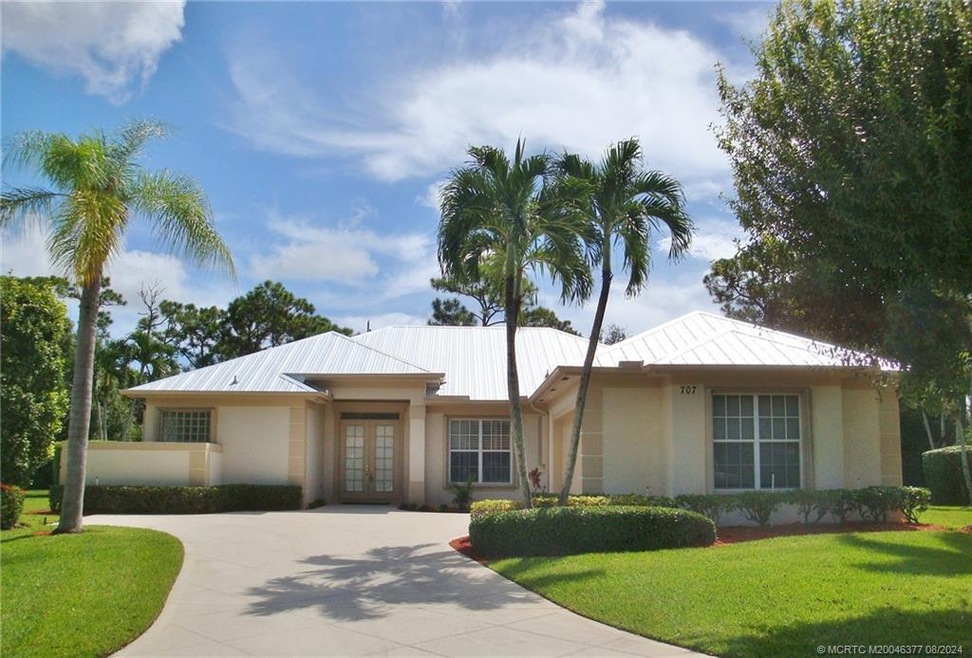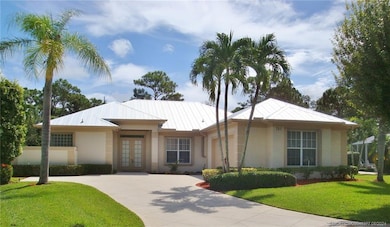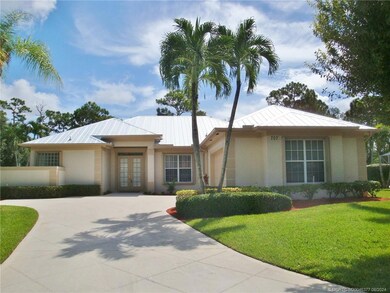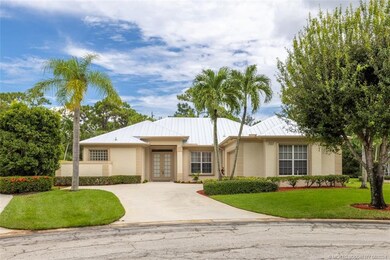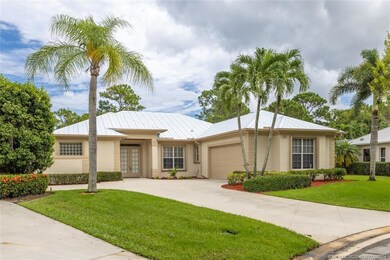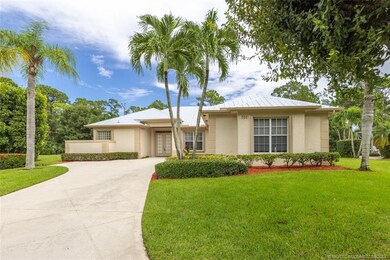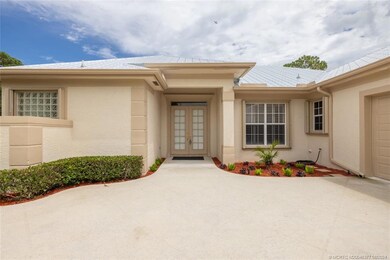
707 SW Long Lake Ct Palm City, FL 34990
Highlights
- Community Boat Facilities
- Boat Ramp
- Gated Community
- Bessey Creek Elementary School Rated A-
- Screened Pool
- Clubhouse
About This Home
As of December 2024Welcome to the Estates of Oak Ridge in the heart of Palm City...built by Showcase Design Homes. This Pool home is located on a quiet cul-de-sac...quiet & private. This is "The Juniper" Floor plan with 3 bedrooms, 3 baths plus an office. The metal roof is brand new 2024, washer/dryer brand new 2024, screened-in pool with built-in grill, new carpeting & City Water/City Sewer. This unique gated community offers: a boat ramp with ocean access, community pool, tennis courts & clubhouse. Being sold As-Is with right to inspect. Buyer to pay title.
Last Agent to Sell the Property
Laviano & Associates Real Esta Brokerage Phone: 772-341-3756 License #352767 Listed on: 08/25/2024

Home Details
Home Type
- Single Family
Est. Annual Taxes
- $4,734
Year Built
- Built in 2002
Lot Details
- 0.32 Acre Lot
- Cul-De-Sac
- Sprinkler System
HOA Fees
- $225 Monthly HOA Fees
Home Design
- Contemporary Architecture
- Metal Roof
- Concrete Siding
- Block Exterior
Interior Spaces
- 2,358 Sq Ft Home
- 1-Story Property
- Ceiling Fan
- Plantation Shutters
- Formal Dining Room
- Screened Porch
- Hurricane or Storm Shutters
Kitchen
- Breakfast Area or Nook
- Eat-In Kitchen
- Breakfast Bar
- Range
- Microwave
- Dishwasher
- Disposal
Flooring
- Carpet
- Ceramic Tile
Bedrooms and Bathrooms
- 3 Bedrooms
- Split Bedroom Floorplan
- Walk-In Closet
- 3 Full Bathrooms
- Dual Sinks
- Bathtub
- Garden Bath
- Separate Shower
Laundry
- Dryer
- Washer
Parking
- 2 Car Attached Garage
- Garage Door Opener
Pool
- Screened Pool
- In Ground Pool
Outdoor Features
- Boat Ramp
- Patio
- Outdoor Grill
Utilities
- Central Heating and Cooling System
- Water Heater
- Cable TV Available
Community Details
Overview
- Association fees include management, common areas, recreation facilities
- Association Phone (772) 349-5122
Recreation
- Community Boat Facilities
- Tennis Courts
- Community Pool
Additional Features
- Clubhouse
- Gated Community
Ownership History
Purchase Details
Purchase Details
Home Financials for this Owner
Home Financials are based on the most recent Mortgage that was taken out on this home.Purchase Details
Purchase Details
Similar Homes in the area
Home Values in the Area
Average Home Value in this Area
Purchase History
| Date | Type | Sale Price | Title Company |
|---|---|---|---|
| Quit Claim Deed | $100 | None Listed On Document | |
| Warranty Deed | $513,000 | Stewart Title Of Martin Coun | |
| Interfamily Deed Transfer | -- | -- | |
| Warranty Deed | $50,000 | -- |
Mortgage History
| Date | Status | Loan Amount | Loan Type |
|---|---|---|---|
| Previous Owner | $150,000 | Fannie Mae Freddie Mac | |
| Previous Owner | $137,000 | Unknown | |
| Previous Owner | $238,600 | Construction |
Property History
| Date | Event | Price | Change | Sq Ft Price |
|---|---|---|---|---|
| 12/30/2024 12/30/24 | Sold | $700,000 | -3.4% | $297 / Sq Ft |
| 11/26/2024 11/26/24 | Pending | -- | -- | -- |
| 11/21/2024 11/21/24 | Price Changed | $725,000 | -3.3% | $307 / Sq Ft |
| 08/25/2024 08/25/24 | For Sale | $750,000 | -- | $318 / Sq Ft |
Tax History Compared to Growth
Tax History
| Year | Tax Paid | Tax Assessment Tax Assessment Total Assessment is a certain percentage of the fair market value that is determined by local assessors to be the total taxable value of land and additions on the property. | Land | Improvement |
|---|---|---|---|---|
| 2025 | $4,834 | $347,809 | -- | -- |
| 2024 | $4,734 | $308,325 | -- | -- |
| 2023 | $4,734 | $299,345 | $0 | $0 |
| 2022 | $4,560 | $290,627 | $0 | $0 |
| 2021 | $4,566 | $282,163 | $0 | $0 |
| 2020 | $4,460 | $278,268 | $0 | $0 |
| 2019 | $4,404 | $272,012 | $0 | $0 |
| 2018 | $4,292 | $266,939 | $0 | $0 |
| 2017 | $3,734 | $261,449 | $0 | $0 |
| 2016 | $3,979 | $256,072 | $0 | $0 |
| 2015 | -- | $254,292 | $0 | $0 |
| 2014 | -- | $252,274 | $0 | $0 |
Agents Affiliated with this Home
-
D
Seller's Agent in 2024
Diane Asker
Laviano & Associates Real Esta
-
S
Buyer's Agent in 2024
Sindi Pender
PenderWhite Properties, Inc.
Map
Source: Martin County REALTORS® of the Treasure Coast
MLS Number: M20046377
APN: 01-38-40-015-000-01560-0
- 673 SW Whispering Palm Ln
- 668 SW Hidden River Ave
- 691 SW Pine Tree Ln
- 901 SW Pine Tree Ln
- 562 SW Pine Tree Ln
- 622 SW Pine Tree Ln
- 879 SW Pebble Ln
- 2381 SW Island Creek Trail
- 2394 SW Island Creek Trail
- 855 SW Pebble Ln
- 736 SW Pebble Ln
- 906 SW Magnolia Bluff Dr
- 2408 SW Island Creek Trail
- 1063 SW Sand Oak Dr
- 1121 SW Pine Tree Ln
- 2119 SW Balata Terrace
- 1200 SW Arrowhead Ct
- 2850 SW Murphy Rd
- 254 SW Harbor View Dr
- 1277 SW High Point Ln
