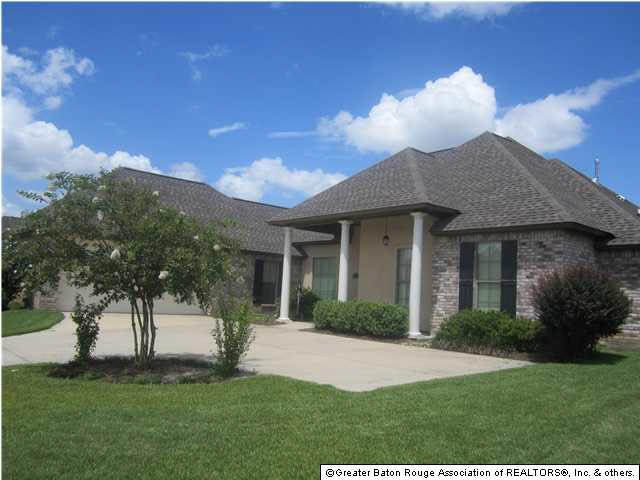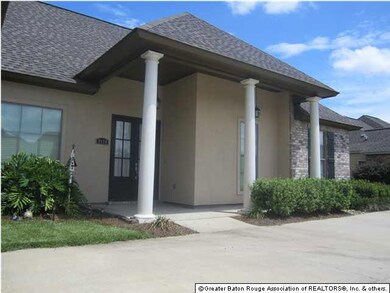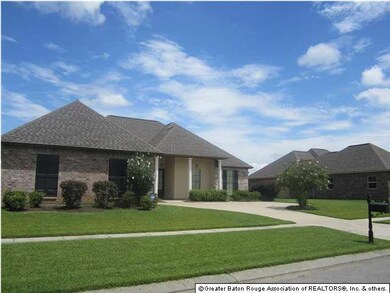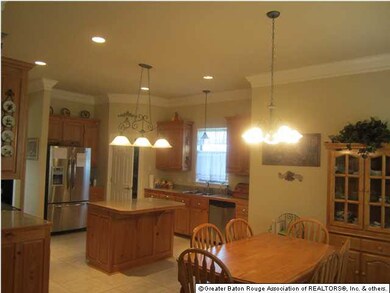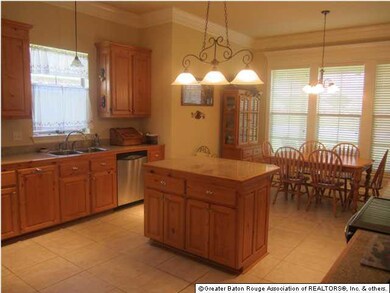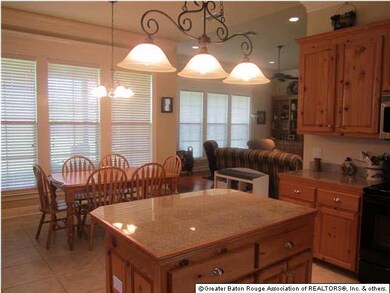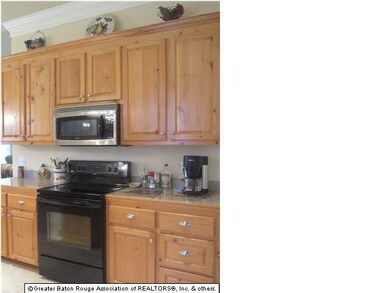
7070 Lakecrest Dr Zachary, LA 70791
Highlights
- Lake Front
- Water Access
- Traditional Architecture
- Northwestern Elementary School Rated A
- Clubhouse
- Wood Flooring
About This Home
As of June 2015BEAUTIFUL LAKE FRONT HOME IN AUDUBON LAKES SUBDIVISION. THIS HOME HAS EVERYTHING YOU HAVE BEEN SEARCHING FOR. GREAT FLOOR PLAN. VIEW OF THE LAKE AND CLUBHOUSE/POOL AREA. LOCATED IN ZACHARY SCHOOL DISTRICT. 3 BDRM/2.5 BATH WITH 2300 PLUS LIVING AREA. OPEN FLOOR PLAN. IMMACULATE CONDITION. THERE IS A 2 CAR SIDE LOADING GARAGE WITH ROOM FOR EXTRA PARKING. GREAT CURB APPEAL. INTERIOR STORAGE WITHIN THE GARAGE THAT ALLOWS FOR PLENTY OF SPACE TO STORE LAWN EQUIPMENT AND MORE. WALK RIGHT IN TOO YOUR KEEPING ROOM OFF THE KITCHEN WITH HALF BATH. THE KITCHEN IS PERFECT FOR ENTERTAINING. ROOM TO MOVE AROUND AND PLENTY OF COUNTER SPACE FOR THOSE THAT LOVE TO COOK. CYPRESS CABINETS. GRANITE TILE COUNTERTOPS. PANTRY. EXTRA LARGE ISLAND. VIEWS OF THE LAKE AND POOL HOUSE FROM THE KITCHEN AND LIVING AREA. EAT IN KITCHEN AS WELL AS A FORMAL DINING AREA. OPEN FLOOR PLAN ALLOWS FOR VIEWS INTO KITCHEN, LIVING ROOM, KEEPING ROOM, AND FORMAL DINING WITH NATURAL LIGHT COMING INTO EVERY ROOM. BEAUTIFUL WOOD FLOORS IN LIVING, FORMAL DINING, AND HALLWAY. CUSTOM BUILT IN ENTERTAINMENT CENTER. GAS LOG BURNING FIREPLACE. HIGH CEILINGS. CROWN MOLDING. MASTER BEDROOM IS SET UP AS A SUITE WITH EXTRA ROOM FOR SITTING AREA AND DOOR TO ENTER BACK PORCH. SEPARATE HIS/HER WALK IN CLOSETS. HIS/HER VANITIES IN MASTER BATH. WALK IN SHOWER AND WHIRPOOL TUB. THE SECOND AND THIRD BEDROOMS ARE NICE SIZE WITH EXCELLENT CLOSET SPACE. HALLWAY FULL BATH HAS PLENTY OF COUNTERSPACE FOR THOSE THAT NEED IT. CARPET IN THE BEDROOMS. THIS HOME IS IN PERFECT CONDITION. NOT A TOUCH UP SPOT IN THE HOUSE. MAKE YOUR APPOINTMENT TODAY. THIS BEAUTIFUL HOME HAS IT ALL INCLUDING THE LAKE VIEW, COMMUNITY POOL WITH PAVILION, (2) STOCKED PONDS, AND SIDEWALKS GALORE!!!!
Last Agent to Sell the Property
Southerly Real Estate License #0099564528 Listed on: 07/22/2012
Home Details
Home Type
- Single Family
Est. Annual Taxes
- $2,676
Year Built
- Built in 2007
Lot Details
- Lot Dimensions are 89x140
- Lake Front
- Landscaped
- Level Lot
HOA Fees
- $33 Monthly HOA Fees
Home Design
- Traditional Architecture
- Brick Exterior Construction
- Slab Foundation
- Frame Construction
- Architectural Shingle Roof
- Stucco
Interior Spaces
- 2,376 Sq Ft Home
- 1-Story Property
- Built-in Bookshelves
- Crown Molding
- Ceiling height of 9 feet or more
- Ceiling Fan
- Ventless Fireplace
- Gas Log Fireplace
- Sitting Room
- Living Room
- Breakfast Room
- Formal Dining Room
- Home Office
- Water Views
- Attic Access Panel
Kitchen
- Gas Oven
- Microwave
- Ice Maker
- Dishwasher
- Disposal
Flooring
- Wood
- Carpet
- Ceramic Tile
Bedrooms and Bathrooms
- 3 Bedrooms
- En-Suite Primary Bedroom
- Walk-In Closet
Laundry
- Laundry Room
- Gas Dryer Hookup
Home Security
- Home Security System
- Fire and Smoke Detector
Parking
- 4 Car Garage
- Garage Door Opener
Outdoor Features
- Water Access
- Nearby Water Access
- Covered patio or porch
- Exterior Lighting
Location
- Mineral Rights
Utilities
- Central Heating and Cooling System
- Heating System Uses Gas
- Cable TV Available
Community Details
Recreation
- Community Playground
- Community Pool
Additional Features
- Clubhouse
Ownership History
Purchase Details
Home Financials for this Owner
Home Financials are based on the most recent Mortgage that was taken out on this home.Purchase Details
Home Financials for this Owner
Home Financials are based on the most recent Mortgage that was taken out on this home.Purchase Details
Home Financials for this Owner
Home Financials are based on the most recent Mortgage that was taken out on this home.Similar Homes in Zachary, LA
Home Values in the Area
Average Home Value in this Area
Purchase History
| Date | Type | Sale Price | Title Company |
|---|---|---|---|
| Warranty Deed | $259,900 | -- | |
| Warranty Deed | $252,000 | -- | |
| Warranty Deed | $271,900 | -- |
Mortgage History
| Date | Status | Loan Amount | Loan Type |
|---|---|---|---|
| Open | $159,900 | New Conventional | |
| Previous Owner | $244,440 | New Conventional | |
| Previous Owner | $48,000 | Future Advance Clause Open End Mortgage | |
| Previous Owner | $244,710 | New Conventional |
Property History
| Date | Event | Price | Change | Sq Ft Price |
|---|---|---|---|---|
| 06/19/2015 06/19/15 | Sold | -- | -- | -- |
| 05/21/2015 05/21/15 | Pending | -- | -- | -- |
| 02/16/2015 02/16/15 | For Sale | $265,000 | -3.6% | $112 / Sq Ft |
| 08/12/2013 08/12/13 | Sold | -- | -- | -- |
| 07/20/2013 07/20/13 | Pending | -- | -- | -- |
| 07/22/2012 07/22/12 | For Sale | $274,900 | -- | $116 / Sq Ft |
Tax History Compared to Growth
Tax History
| Year | Tax Paid | Tax Assessment Tax Assessment Total Assessment is a certain percentage of the fair market value that is determined by local assessors to be the total taxable value of land and additions on the property. | Land | Improvement |
|---|---|---|---|---|
| 2024 | $2,676 | $28,280 | $5,000 | $23,280 |
| 2023 | $2,676 | $28,280 | $5,000 | $23,280 |
| 2022 | $3,547 | $28,280 | $5,000 | $23,280 |
| 2021 | $3,547 | $28,280 | $5,000 | $23,280 |
| 2020 | $3,580 | $28,280 | $5,000 | $23,280 |
| 2019 | $3,440 | $24,700 | $5,000 | $19,700 |
| 2018 | $3,452 | $24,700 | $5,000 | $19,700 |
| 2017 | $3,452 | $24,700 | $5,000 | $19,700 |
| 2016 | $2,394 | $24,700 | $5,000 | $19,700 |
| 2015 | $2,336 | $24,700 | $5,000 | $19,700 |
| 2014 | -- | $23,950 | $5,000 | $18,950 |
| 2013 | -- | $23,950 | $5,000 | $18,950 |
Agents Affiliated with this Home
-
K
Seller's Agent in 2015
Kristine Bridges
Keller Williams Realty Greater Baton Rouge
-

Buyer's Agent in 2015
Sharon Samuel
Daniel & Daniel Properties
(225) 245-5152
32 in this area
57 Total Sales
-

Seller's Agent in 2013
Suzanne Lancaster
Southerly Real Estate
(225) 302-1551
21 in this area
97 Total Sales
-

Buyer's Agent in 2013
Carol Poche
Keyfinders Team Realty
(225) 337-1861
4 in this area
269 Total Sales
Map
Source: Greater Baton Rouge Association of REALTORS®
MLS Number: 201210383
APN: 02202328
- 7178 Marshall Bond Dr
- 6900 Lakeland Dr
- 3450 Chien St
- 3614 Chien St
- 3513 Chien St
- 3402 Barnview Dr
- 3512 Chien St
- 6647 Maple St
- 7313 Oakview Dr
- 3604 Chien St
- 3522 Chien St
- 3552 Chien St
- 3503 Chien St
- 3502 Chien St
- 3542 Chien St
- 3523 Chien St
- 3532 Chien St
- 2704 Arceneaux Ave
- 3440 Chien St
- 3420 Chien St
