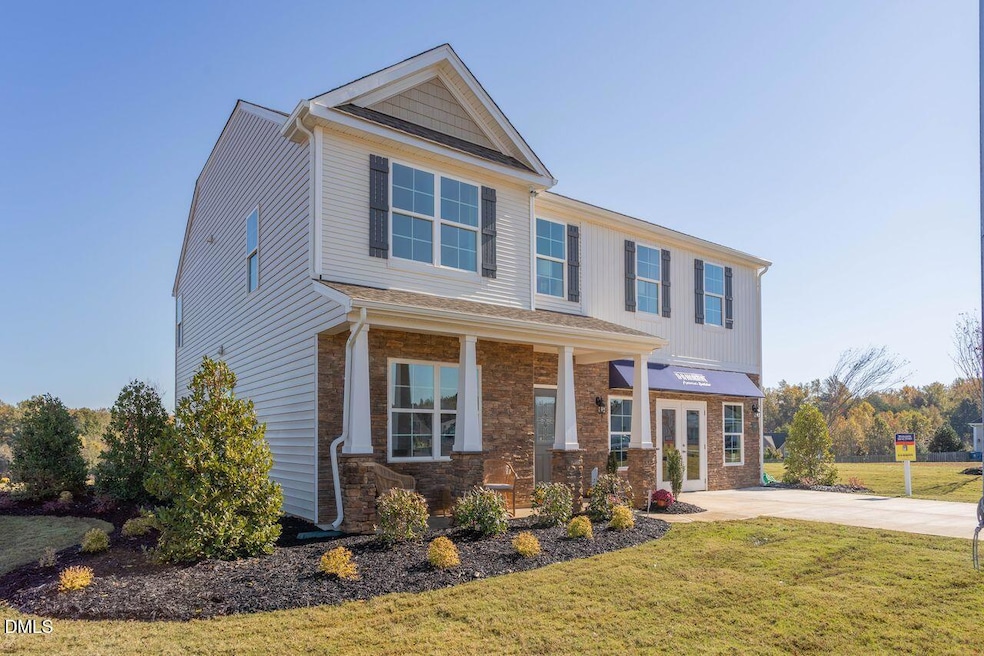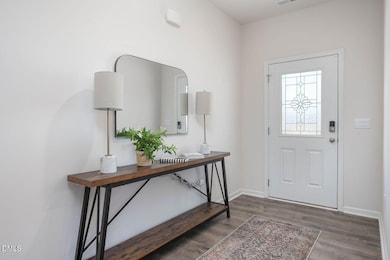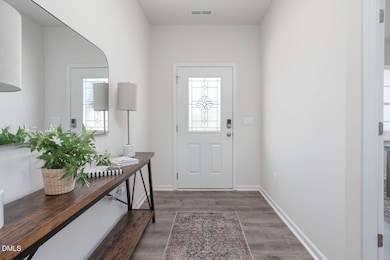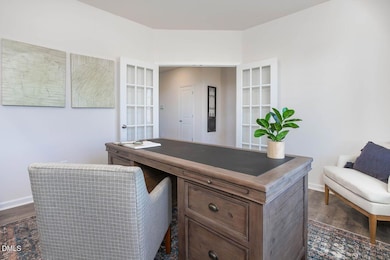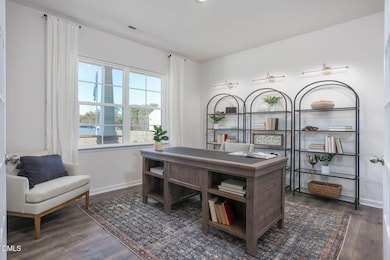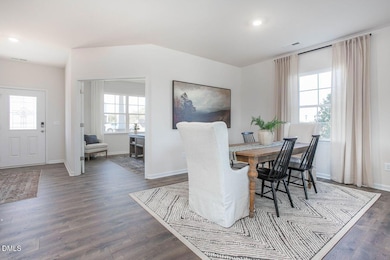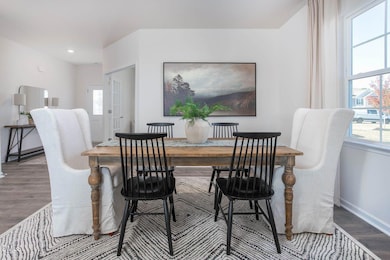7070 Stockard Rd Snow Camp, NC 27349
Estimated payment $2,456/month
Highlights
- Under Construction
- Open Floorplan
- Vaulted Ceiling
- Hawfields Middle School Rated 9+
- Deck
- Transitional Architecture
About This Home
Welcome home to the stunning COLUMBIA Floor Plan, offering 3,108 sq. ft. of thoughtfully designed living space in a beautiful country setting. This 4-bedroom, 3.5-bath home features a two-car garage and modern comforts throughout.
Step inside to a welcoming study with French doors, perfect for remote work or a quiet retreat, and a formal dining room ideal for gatherings. The spacious family room, compete with a cozy fireplace, flows seamlessly into the breakfast area and gourmet kitchen. Here you'll find elegant quartz countertops, a large island and an impressive walk-in pantry, as well as a convenient organizational built-in desk. A half bath completes the first floor.
From the breakfast area, step out onto the deck overlooking a very spacious backyard, offering endless possibilities for outdoor living.
Upstairs, an open loft provides flexible extra space, along with three secondary bedrooms, two full baths, and a dedicated laundry room. The luxurious primary suite features a vaulted ceiling, an en-suite bath, and an exceptionally large walk-in closet,
Nestled in a scenic country location, this home invites you to embrace the outdoors with nearby hiking trails, and kayak and canoe rentals along the beautiful Haw River. A peaceful setting with adventure just minutes away-this COLUMBIA floor plan truly has it all.
Home Details
Home Type
- Single Family
Est. Annual Taxes
- $182
Year Built
- Built in 2025 | Under Construction
Lot Details
- 0.69 Acre Lot
- Property fronts a state road
- No Units Located Below
- No Unit Above or Below
- Level Lot
- Cleared Lot
- Back and Front Yard
HOA Fees
- $67 Monthly HOA Fees
Parking
- 2 Car Attached Garage
- Inside Entrance
- Parking Accessed On Kitchen Level
- Front Facing Garage
- Garage Door Opener
- Private Driveway
Home Design
- Home is estimated to be completed on 3/31/26
- Transitional Architecture
- Traditional Architecture
- Entry on the 1st floor
- Shingle Roof
- Vinyl Siding
- Radiant Barrier
Interior Spaces
- 2,511 Sq Ft Home
- 2-Story Property
- Open Floorplan
- Smooth Ceilings
- Vaulted Ceiling
- Electric Fireplace
- ENERGY STAR Qualified Windows
- Window Screens
- French Doors
- Sliding Doors
- ENERGY STAR Qualified Doors
- Entrance Foyer
- Family Room with Fireplace
- Dining Room
- Den
- Loft
- Crawl Space
- Pull Down Stairs to Attic
Kitchen
- Breakfast Room
- Walk-In Pantry
- Self-Cleaning Oven
- Electric Cooktop
- Microwave
- ENERGY STAR Qualified Dishwasher
- Stainless Steel Appliances
- Kitchen Island
- Quartz Countertops
Flooring
- Carpet
- Luxury Vinyl Tile
- Vinyl
Bedrooms and Bathrooms
- 4 Bedrooms
- Primary bedroom located on second floor
- Walk-In Closet
- Double Vanity
- Private Water Closet
- Bathtub with Shower
- Shower Only
Laundry
- Laundry Room
- Laundry on upper level
- Washer and Electric Dryer Hookup
Home Security
- Smart Thermostat
- Fire and Smoke Detector
Accessible Home Design
- Smart Technology
Outdoor Features
- Deck
- Rain Gutters
- Front Porch
Schools
- B Everett Jordan Elementary School
- Hawfields Middle School
- Southeast Alamance High School
Utilities
- Central Heating and Cooling System
- Underground Utilities
- Electric Water Heater
- Septic Tank
- Septic System
- High Speed Internet
- Cable TV Available
Community Details
- Association fees include water
- Slatter Management Services, Inc Association, Phone Number (336) 272-0641
- Built by DR Horton
- Aurora Acres Subdivision, Columbia Floorplan
Listing and Financial Details
- Home warranty included in the sale of the property
- Assessor Parcel Number 181853
Map
Home Values in the Area
Average Home Value in this Area
Property History
| Date | Event | Price | List to Sale | Price per Sq Ft |
|---|---|---|---|---|
| 11/21/2025 11/21/25 | For Sale | $449,525 | -- | $179 / Sq Ft |
Source: Doorify MLS
MLS Number: 10134338
- WILMINGTON Plan at Aurora Acres
- PENWELL Plan at Aurora Acres
- HAYDEN Plan at Aurora Acres
- WINSTON Plan at Aurora Acres
- Columbia Plan at Aurora Acres
- 4027 Apollo Ln
- 7050 Stockard Rd
- 7054 Stockard Rd
- 7058 Stockard Rd
- 7062 Stockard Rd
- 5239 Dipper Dr
- 7555 Babe Ruth Trail
- ESSEX Plan at Cane Creek
- DAVIDSON Plan at Cane Creek
- KINGSTON Plan at Cane Creek
- DUPONT Plan at Cane Creek
- 5055 Harrier Dr
- 0 Stockard Rd
- 2710 E Greensboro Chapel Hill Rd
- 1624 Jordan Dr
- 1939 Crawford Dairy Rd Unit ID1051221P
- 1939 Crawford Dairy Rd Unit ID1051231P
- 1939 Crawford Dairy Rd Unit ID1051219P
- 4625 Grassy Ln
- 2527 Reynolds Dr
- 2528 Reynolds Dr
- 2138 Willow Gln Dr
- 2106 Willow Gln Dr
- 125 Brandy Mill
- 53 Nuthatch
- 422 Wildwood Ln
- 2415 Pepperstone Dr
- 1510 Cherry Seed Ct
- 1522 Cherry Seed Ct
- 1514 Cherry Seed Ct
- 2254 Cherry Crk Rd
- 2257 Cherry Crk Rd
- 2221 Cherry Crk Rd
- 2207 Cherry Crk Rd
