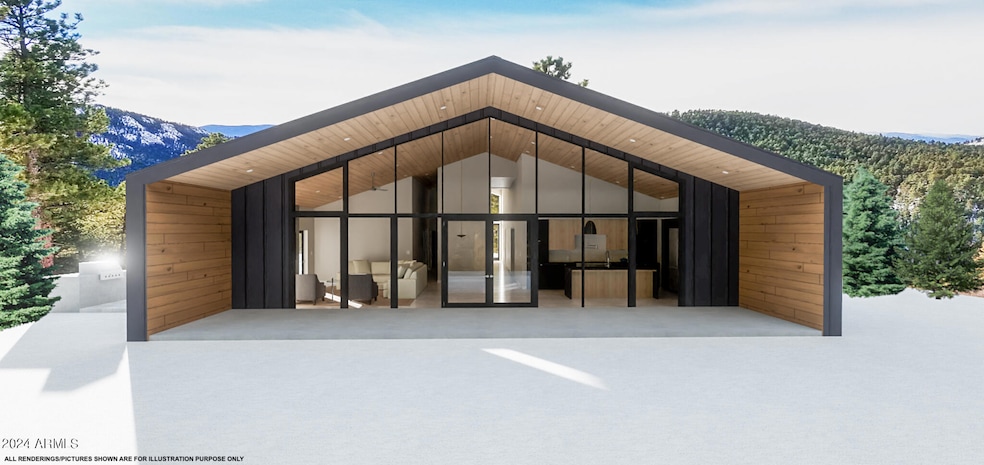
7071 W Dreamview Trail Flagstaff, AZ 86001
Fort Valley NeighborhoodHighlights
- Horses Allowed On Property
- Mountain View
- Vaulted Ceiling
- Sechrist Elementary School Rated A-
- Contemporary Architecture
- No HOA
About This Home
As of December 2024Built to stand the test of time, this home offers almost instant access to Arizona Snowbowl Ski Resort and world-class hiking and biking trails, all while being just minutes from downtown Flagstaff. The design features a stunning European-inspired A-frame with natural gas appliances and fixtures. Spray foam insulation throughout, including interior walls. Vaulted ceilings with exquisite wood accents add to the charm, complemented by beautiful interior finishes crafted by a renowned interior designer. Enjoy northern views directly facing the majestic San Francisco Peaks through custom storefront glass windows and doors. The property includes a new private well and a brand-new septic system, along with an outdoor barbecue area and entertainment platform. Projected completion date: 11/15/202
Last Agent to Sell the Property
My Home Group Real Estate License #SA691039000 Listed on: 09/02/2024

Home Details
Home Type
- Single Family
Est. Annual Taxes
- $1,461
Year Built
- Built in 2024 | Under Construction
Lot Details
- 2.02 Acre Lot
- Grass Covered Lot
Parking
- 2 Car Garage
Home Design
- Contemporary Architecture
- Roof Updated in 2024
- Wood Frame Construction
- Spray Foam Insulation
- Insulated Concrete Forms
- Metal Roof
- Stucco
Interior Spaces
- 2,400 Sq Ft Home
- 1-Story Property
- Vaulted Ceiling
- Ceiling Fan
- Gas Fireplace
- Double Pane Windows
- Living Room with Fireplace
- Mountain Views
- Washer and Dryer Hookup
Kitchen
- Kitchen Updated in 2024
- Breakfast Bar
- Built-In Microwave
- Kitchen Island
Flooring
- Floors Updated in 2024
- Carpet
- Tile
Bedrooms and Bathrooms
- 4 Bedrooms
- Bathroom Updated in 2024
- Primary Bathroom is a Full Bathroom
- 2 Bathrooms
- Dual Vanity Sinks in Primary Bathroom
- Bathtub With Separate Shower Stall
Outdoor Features
- Covered Patio or Porch
- Built-In Barbecue
Schools
- Out Of Maricopa Cnty Elementary And Middle School
- Out Of Maricopa Cnty High School
Horse Facilities and Amenities
- Horses Allowed On Property
Utilities
- Cooling System Updated in 2024
- Central Air
- Heating System Uses Natural Gas
- Plumbing System Updated in 2024
- Wiring Updated in 2024
- Tankless Water Heater
- Septic Tank
- High Speed Internet
- Cable TV Available
Community Details
- No Home Owners Association
- Association fees include no fees
- Built by MAV Construction
Listing and Financial Details
- Tax Lot R0354439
- Assessor Parcel Number 300-39-041-E
Ownership History
Purchase Details
Home Financials for this Owner
Home Financials are based on the most recent Mortgage that was taken out on this home.Similar Homes in Flagstaff, AZ
Home Values in the Area
Average Home Value in this Area
Purchase History
| Date | Type | Sale Price | Title Company |
|---|---|---|---|
| Warranty Deed | $1,350,000 | Lawyers Title Of Arizona | |
| Warranty Deed | -- | Lawyers Title Of Arizona |
Mortgage History
| Date | Status | Loan Amount | Loan Type |
|---|---|---|---|
| Open | $795,000 | New Conventional | |
| Closed | $795,000 | New Conventional |
Property History
| Date | Event | Price | Change | Sq Ft Price |
|---|---|---|---|---|
| 12/17/2024 12/17/24 | Sold | $1,350,000 | 0.0% | $563 / Sq Ft |
| 11/23/2024 11/23/24 | Pending | -- | -- | -- |
| 09/23/2024 09/23/24 | Pending | -- | -- | -- |
| 09/02/2024 09/02/24 | For Sale | $1,350,000 | -- | $563 / Sq Ft |
Tax History Compared to Growth
Tax History
| Year | Tax Paid | Tax Assessment Tax Assessment Total Assessment is a certain percentage of the fair market value that is determined by local assessors to be the total taxable value of land and additions on the property. | Land | Improvement |
|---|---|---|---|---|
| 2025 | $1,526 | $28,978 | -- | -- |
| 2024 | $1,526 | $26,343 | -- | -- |
| 2023 | -- | $17,621 | -- | -- |
Agents Affiliated with this Home
-
Chau Tran

Seller's Agent in 2024
Chau Tran
My Home Group
(623) 296-1634
1 in this area
28 Total Sales
-
Preston Matchett

Buyer's Agent in 2024
Preston Matchett
SERHANT.
(480) 696-5500
1 in this area
47 Total Sales
Map
Source: Arizona Regional Multiple Listing Service (ARMLS)
MLS Number: 6751663
APN: 300-39-041E
- 7289 W Dreamview Trail
- 7214 W Dreamview Trail Unit C1
- 7050b Moroni Dr Unit 1
- 7497 W Dreamview Trail
- 7199 N Snow Bowl Rd Unit 1
- 7199 N Snow Bowl Rd
- 8355 N Stony Mountain Way
- 7660 W Bridle Trail
- 8725 N Chimney Springs Trail
- 6645 W Leonard Ln
- 9025 N Snow Bowl Ranch Rd Unit 5
- 9025 N Snow Bowl Ranch Rd
- 8914 Ranch at the Peaks Way
- 9178 N Snow Bowl Ranch Rd
- 9290 Ranch at the Peaks Way Unit 12
- 9199 Ranch at the Peaks Way
- 9217 Ranch at the Peaks Way
- 8203 W Roundup Trail
- 8525 W Suzette Ln
- 6555 N Chambers Dr






