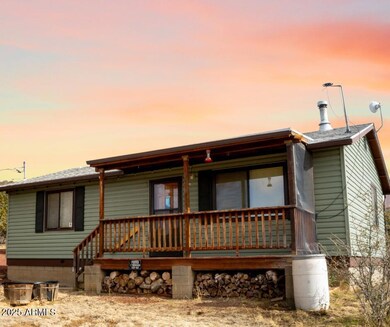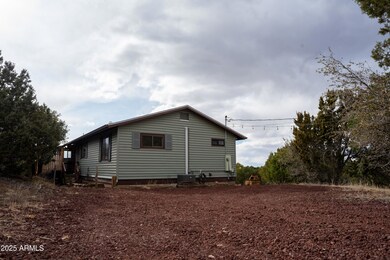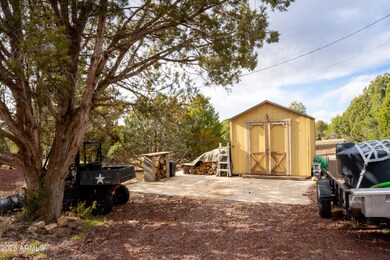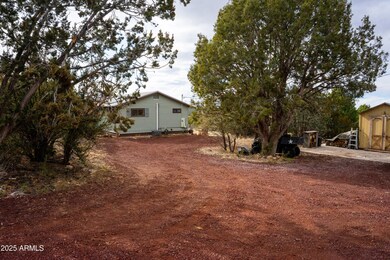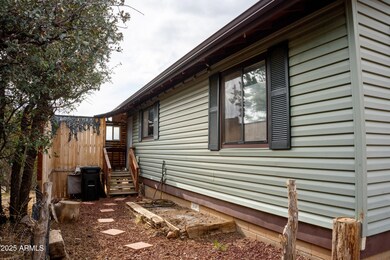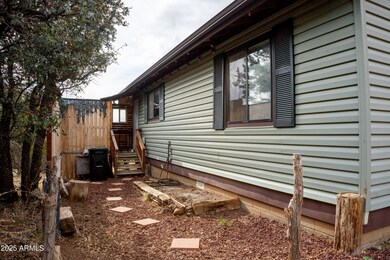UNDER CONTRACT
$69K PRICE DROP
7072 N Pinon Pine St Unit 3 Williams, AZ 86046
Red Lake NeighborhoodEstimated payment $1,453/month
Total Views
3,479
2
Beds
1
Bath
882
Sq Ft
$295
Price per Sq Ft
Highlights
- 1 Fireplace
- Eat-In Kitchen
- Carpet
- No HOA
- Central Air
- Heating Available
About This Home
Don't miss this charming cottage tucked away among the trees in Junipine Estates. It's the ideal retreat to escape the summer heat and enjoy nature's tranquility. With its potential and serene setting, this hidden gem is waiting for you to make it your own. New instant heat water pump and HVAC!
Property Details
Home Type
- Mobile/Manufactured
Est. Annual Taxes
- $959
Year Built
- Built in 1988
Lot Details
- 1.65 Acre Lot
Home Design
- Wood Frame Construction
- Composition Roof
- Metal Siding
Interior Spaces
- 882 Sq Ft Home
- 1-Story Property
- 1 Fireplace
Kitchen
- Eat-In Kitchen
- Breakfast Bar
Flooring
- Carpet
- Vinyl
Bedrooms and Bathrooms
- 2 Bedrooms
- 1 Bathroom
Schools
- Williams Elementary/Middle School
- Williams High School
Utilities
- Central Air
- Heating Available
- Septic Tank
Community Details
- No Home Owners Association
- Association fees include no fees
- Junipine Estates 3 Subdivision
Listing and Financial Details
- Tax Lot 117
- Assessor Parcel Number 202-56-012
Map
Create a Home Valuation Report for This Property
The Home Valuation Report is an in-depth analysis detailing your home's value as well as a comparison with similar homes in the area
Home Values in the Area
Average Home Value in this Area
Tax History
| Year | Tax Paid | Tax Assessment Tax Assessment Total Assessment is a certain percentage of the fair market value that is determined by local assessors to be the total taxable value of land and additions on the property. | Land | Improvement |
|---|---|---|---|---|
| 2025 | $959 | $20,539 | -- | -- |
| 2024 | $959 | $17,669 | -- | -- |
| 2023 | $919 | $14,795 | $0 | $0 |
| 2022 | $889 | $11,934 | $0 | $0 |
| 2021 | $815 | $10,392 | $0 | $0 |
| 2020 | $800 | $9,968 | $0 | $0 |
| 2019 | $782 | $9,527 | $0 | $0 |
| 2018 | $750 | $9,090 | $0 | $0 |
| 2017 | $727 | $7,124 | $0 | $0 |
| 2016 | $684 | $6,104 | $0 | $0 |
| 2015 | $549 | $6,279 | $0 | $0 |
Source: Public Records
Property History
| Date | Event | Price | Change | Sq Ft Price |
|---|---|---|---|---|
| 08/03/2025 08/03/25 | Price Changed | $260,000 | -3.7% | $295 / Sq Ft |
| 07/26/2025 07/26/25 | Price Changed | $269,999 | -10.0% | $306 / Sq Ft |
| 05/30/2025 05/30/25 | Price Changed | $299,900 | -6.3% | $340 / Sq Ft |
| 04/17/2025 04/17/25 | Price Changed | $319,900 | -2.8% | $363 / Sq Ft |
| 04/03/2025 04/03/25 | For Sale | $329,000 | -- | $373 / Sq Ft |
Source: Arizona Regional Multiple Listing Service (ARMLS)
Purchase History
| Date | Type | Sale Price | Title Company |
|---|---|---|---|
| Special Warranty Deed | -- | None Listed On Document | |
| Cash Sale Deed | $125,000 | Pioneer Title Agency | |
| Warranty Deed | $49,750 | Pioneer Title Agency Inc | |
| Corporate Deed | -- | Accommodation | |
| Trustee Deed | $105,498 | Accommodation | |
| Warranty Deed | $99,000 | Pioneer Title Agency Inc | |
| Interfamily Deed Transfer | -- | -- |
Source: Public Records
Mortgage History
| Date | Status | Loan Amount | Loan Type |
|---|---|---|---|
| Previous Owner | $65,000 | New Conventional | |
| Previous Owner | $44,100 | New Conventional | |
| Previous Owner | $25,000 | Stand Alone Second | |
| Previous Owner | $138,000 | Unknown | |
| Previous Owner | $115,000 | Unknown | |
| Previous Owner | $99,000 | New Conventional |
Source: Public Records
Source: Arizona Regional Multiple Listing Service (ARMLS)
MLS Number: 6845725
APN: 202-56-012
Nearby Homes
- 000 W Palomino Dr
- 7284 N Buck Ridge Rd
- 7330 N Wild Horse Dr
- 0 Unnamed Rd Unit 201839
- 00 Unkown St
- 000 Unkown St
- 7507 N Ponderosa Ave
- 7596 N Buck Ridge Rd
- 1610 W Wolf Ln
- 1601 W Wolf Ln
- 1665 W Maverick Ln
- 1693 W Maverick Ln
- 1426 W Antelope Ln
- 1639 W Antelope Ln
- 015 W Ascension Dr
- 499 W Arrowhead Dr
- 7632 N Oak Hill Rd Unit 9
- 630 W Eagle Nest Rd
- 914 W Eagle Nest Rd Unit 9
- 282 W Copperhead Rd

