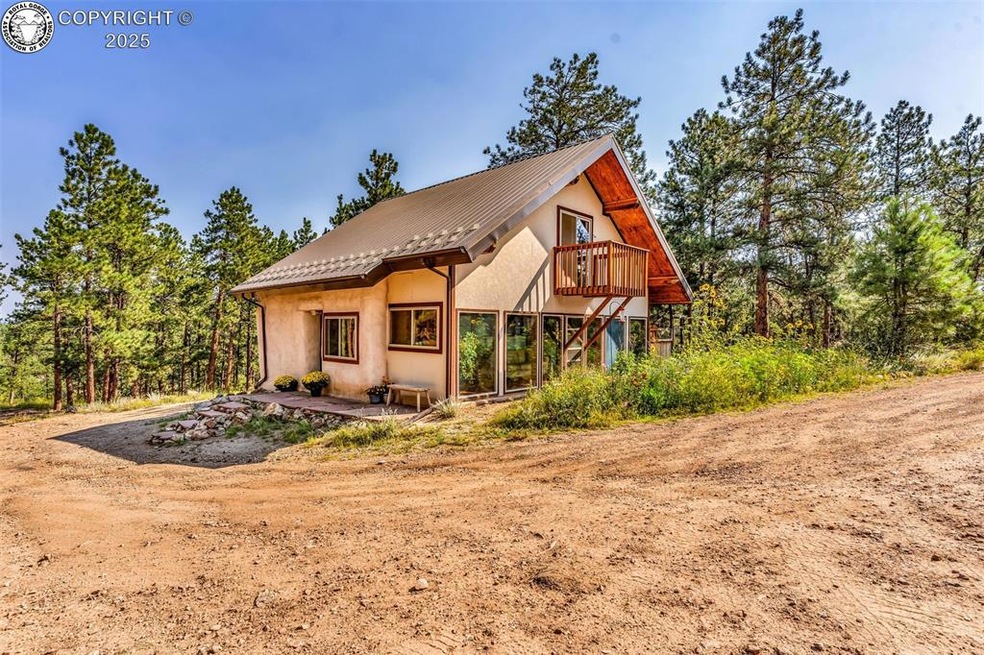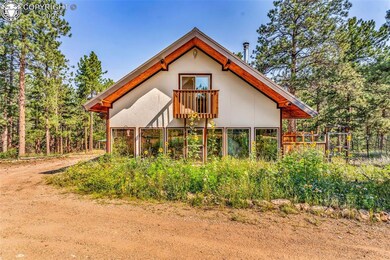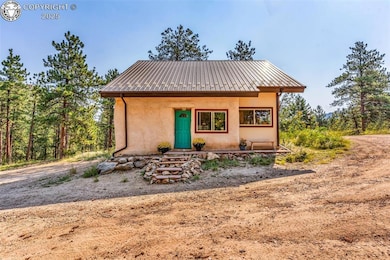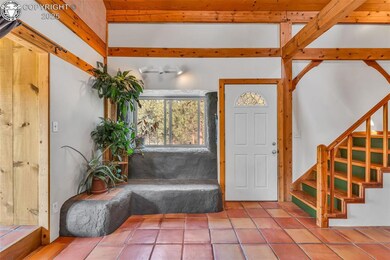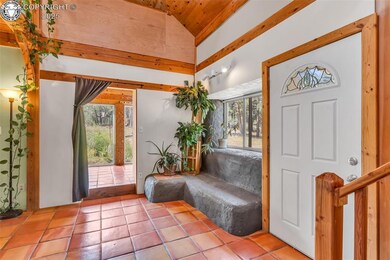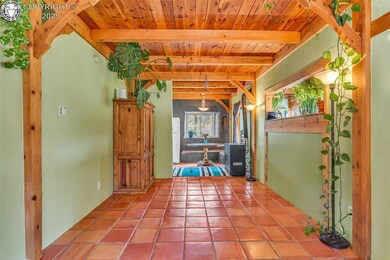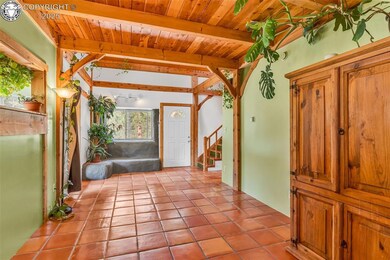7073 County Road 255 Westcliffe, CO 81252
Estimated payment $2,210/month
Highlights
- Popular Property
- Deck
- 1 Car Detached Garage
- 18.7 Acre Lot
- Wood Flooring
- Oversized Parking
About This Home
Welcome to a one-of-a-kind, energy-efficient mountain retreat just 15 minutes from the charming town of Westcliffe, Colorado. This 1.5-story, 1,437 sq. ft. straw bale and adobe home combines sustainability with comfort, all set on a sprawling 18.7-acre lot. Featuring 1 bedroom and 1 bathroom, it’s the perfect haven for those seeking privacy, natural beauty, and a smarter way of living.
Step inside to a warm and inviting interior highlighted by Mexican-style Saltillo tile floors—valued for both their character and excellent thermal conductivity—paired with rich pine accents throughout. A wood-burning stove anchors the living space, capable of heating the entire home through winter with just a single cord of wood.
Designed with sustainability at its core, the home features straw bale construction with 18" exterior walls and passive solar heating via a beautiful solarium, ideal for year-round indoor gardening. Additional amenities include a dog run off the back door, plus a 24x30 oversized 1-car detached garage/shop complete with its own wood-burning stove. Fire mitigation was recently completed, ensuring peace of mind.
Unique to this property are rare spring-fed, absolute decreed water rights, which feed an underground cistern connected to the garage.
Here, you’ll enjoy the tranquility of rural living with the convenience of year-round access via county-maintained roads. Located just 7 miles from town, you’re never far from a coffee shop, grocery store, or dinner at a local restaurant. With ample acreage, the property is well-suited for horse enthusiasts, remote workers seeking a quiet home office, or anyone dreaming of a sustainable retreat in the Colorado mountains.
This home isn’t just a property—it’s an opportunity to live more intentionally, blending comfort, privacy, and energy efficiency in a truly remarkable setting.
Home Details
Home Type
- Single Family
Est. Annual Taxes
- $1,230
Year Built
- Built in 2000
Home Design
- Wood Frame Construction
- Adobe
Interior Spaces
- 1,437 Sq Ft Home
- 1.5-Story Property
- Wood Burning Fireplace
- Vinyl Clad Windows
Flooring
- Wood
- Tile
Bedrooms and Bathrooms
- 1 Bedroom
- 1 Full Bathroom
Parking
- 1 Car Detached Garage
- Oversized Parking
- Workshop in Garage
Schools
- Custer County Elementary School
Utilities
- No Cooling
- Wall Furnace
- Heating System Uses Wood
- Heating System Uses Propane
- Propane
- 1 Water Well
- Public Septic
Additional Features
- Heating system powered by passive solar
- Deck
- 18.7 Acre Lot
Listing and Financial Details
- Assessor Parcel Number 0010074300
Map
Home Values in the Area
Average Home Value in this Area
Tax History
| Year | Tax Paid | Tax Assessment Tax Assessment Total Assessment is a certain percentage of the fair market value that is determined by local assessors to be the total taxable value of land and additions on the property. | Land | Improvement |
|---|---|---|---|---|
| 2024 | $1,230 | $23,200 | $0 | $0 |
| 2023 | $1,230 | $23,200 | $0 | $0 |
| 2022 | $1,077 | $16,710 | $3,340 | $13,370 |
| 2021 | $1,104 | $16,710 | $3,340 | $13,370 |
| 2020 | $892 | $13,660 | $3,340 | $10,320 |
| 2019 | $887 | $13,660 | $3,340 | $10,320 |
| 2018 | $809 | $12,380 | $3,370 | $9,010 |
| 2017 | $784 | $12,377 | $3,366 | $9,011 |
| 2016 | $810 | $13,310 | $3,420 | $9,890 |
| 2015 | $814 | $167,328 | $43,010 | $124,318 |
| 2012 | $803 | $169,880 | $43,010 | $126,870 |
Property History
| Date | Event | Price | List to Sale | Price per Sq Ft | Prior Sale |
|---|---|---|---|---|---|
| 10/11/2025 10/11/25 | Price Changed | $400,000 | -5.9% | $278 / Sq Ft | |
| 09/24/2025 09/24/25 | For Sale | $425,000 | +78.9% | $296 / Sq Ft | |
| 07/20/2020 07/20/20 | Sold | $237,500 | -11.7% | $165 / Sq Ft | View Prior Sale |
| 06/05/2020 06/05/20 | Pending | -- | -- | -- | |
| 02/04/2019 02/04/19 | For Sale | $269,000 | -- | $187 / Sq Ft |
Purchase History
| Date | Type | Sale Price | Title Company |
|---|---|---|---|
| Quit Claim Deed | -- | New Title Company Name | |
| Warranty Deed | $237,500 | Unified Title Company | |
| Deed | $29,500 | -- |
Mortgage History
| Date | Status | Loan Amount | Loan Type |
|---|---|---|---|
| Open | $240,000 | New Conventional | |
| Previous Owner | $157,500 | New Conventional |
Source: Royal Gorge Association of REALTORS®
MLS Number: 1315549
APN: 0010074300
- 570 Rocky Ridge Rd
- TBD L14 County Road 255
- TBD L13 County Road 255
- TBD L3 County Road 255
- TBD L 13 County Road 255
- TBD L15 County Road 255
- TBD L1/L19 County Road 255
- TBD L9 County Road 255
- TBD L7 County Road 255
- TBD L2 County Road 255
- TBD L12 County Road 255
- L1 & L19 County Road 255
- TBD L8 County Road 255
- 896 Domingo Way
- 6214 Cr 255
- 6214 County Road 255
- TBD Seven Mile Ranch Rd
- 659 Coopers Canyon Rd
