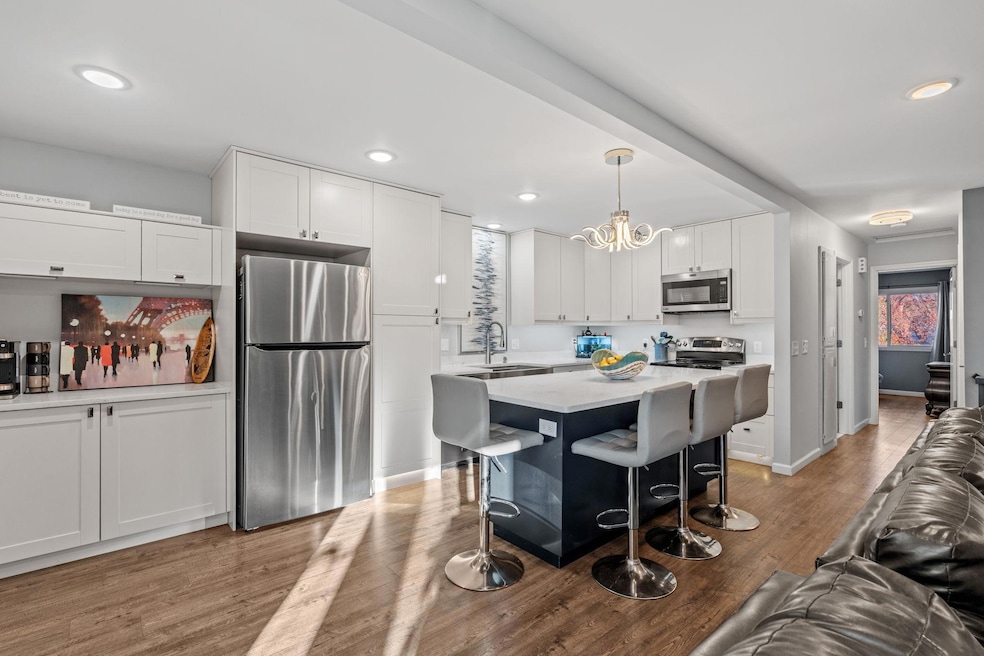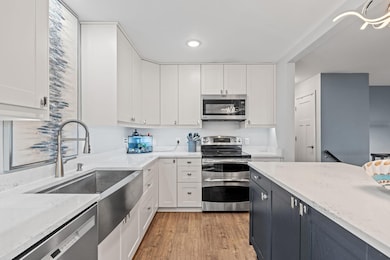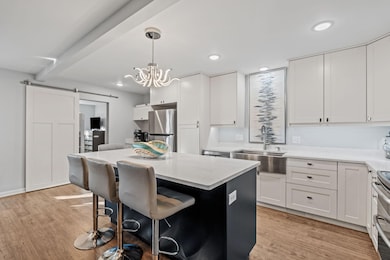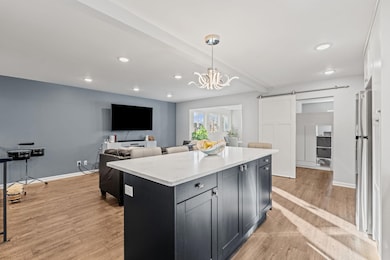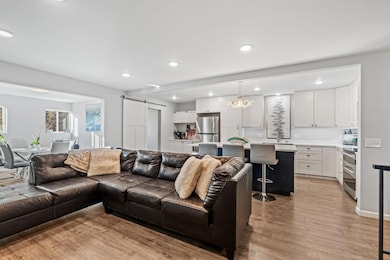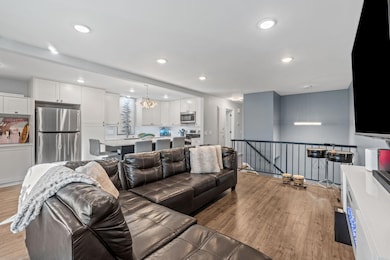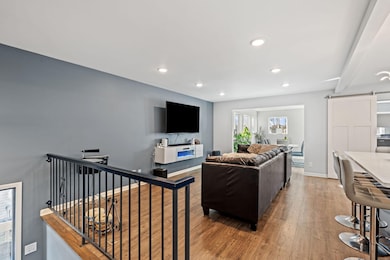7073 Unity Ave N Brooklyn Center, MN 55429
Willow Lane NeighborhoodEstimated payment $2,004/month
Highlights
- Hot Property
- Home Office
- Fireplace
- Second Kitchen
- Double Oven
- Brick Veneer
About This Home
Spectacular renovated townhome. Many updates top to bottom. Open concept kitchen with large center island, quartz counters, new cabinetry, stainless steel appliances - double oven, canned lighting, vinyl plank floors, pantry w/ pull out drawers, pull out waste bin drawer, all over looking the living room. Great for hosting, watching kids while cooking. Additionally, the main floor features 2 more bedrooms - primary bedroom has 2 closets, a updated full bathroom - new toilet, fogless mirror, tiled floors, replaced vanity, dining room - which could act as a sun room, and a den - currently being used as a bedroom or could be a perfect work from home space as well. The lower level features a 3rd bedroom or use as family room, kitchenette, 3/4 bathroom, and laundry room. Lower level space is perfect for a roommate or a in-law suite. Updated french doors in the lower level, walkout to the backyard. 2 car attached garage, ample parking, backyard backs up to large greenspace. Furnace approx. 4 y/o, water heater replaced 2020, HOA replaced siding last year, roof approx. 10 y/o. Other bonuses include: camera front door bell, built in electric fireplace, electronic deadbolt, all interior doors replaced, updated light fixtures, new oak stair treads, new front storm door, new concrete apron, built ins in closet for organizing clothes. Quality workmanship throughout. Move right in. Easy access to 694, walk to Zanewood Community Elementary, 2 minutes from North View Middle School, 5 min to Rocky Rococo Pizza/Culvers/Aldi and more. Book a showing ASAP!!
Listing Agent
Coldwell Banker Realty Brokerage Phone: 612-242-0153 Listed on: 11/03/2025

Townhouse Details
Home Type
- Townhome
Est. Annual Taxes
- $3,062
Year Built
- Built in 1985
Lot Details
- 3,049 Sq Ft Lot
- Lot Dimensions are 95x30x97x37
HOA Fees
- $431 Monthly HOA Fees
Parking
- 2 Car Garage
- Tuck Under Garage
Home Design
- Bi-Level Home
- Brick Veneer
- Vinyl Siding
Interior Spaces
- 1,737 Sq Ft Home
- Fireplace
- Living Room
- Dining Room
- Home Office
- Laundry Room
Kitchen
- Second Kitchen
- Double Oven
Bedrooms and Bathrooms
- 3 Bedrooms
- Walk-In Closet
Finished Basement
- Walk-Out Basement
- Basement Window Egress
Utilities
- Forced Air Heating and Cooling System
Community Details
- Association fees include maintenance structure, hazard insurance, lawn care, trash, snow removal
- Cities Mgmt Association, Phone Number (612) 381-8600
- The Ponds 3 Subdivision
Listing and Financial Details
- Assessor Parcel Number 2811921430140
Map
Home Values in the Area
Average Home Value in this Area
Tax History
| Year | Tax Paid | Tax Assessment Tax Assessment Total Assessment is a certain percentage of the fair market value that is determined by local assessors to be the total taxable value of land and additions on the property. | Land | Improvement |
|---|---|---|---|---|
| 2024 | $3,062 | $220,200 | $31,000 | $189,200 |
| 2023 | $3,078 | $221,900 | $30,000 | $191,900 |
| 2022 | $2,403 | $209,000 | $26,000 | $183,000 |
| 2021 | $2,414 | $181,000 | $26,000 | $155,000 |
| 2020 | $2,638 | $171,000 | $22,000 | $149,000 |
| 2019 | $2,572 | $179,000 | $22,000 | $157,000 |
| 2018 | $2,067 | $166,000 | $18,000 | $148,000 |
| 2017 | $1,339 | $98,500 | $18,500 | $80,000 |
| 2016 | $1,184 | $89,600 | $16,600 | $73,000 |
| 2015 | $1,061 | $82,600 | $16,600 | $66,000 |
| 2014 | -- | $75,400 | $15,800 | $59,600 |
Property History
| Date | Event | Price | List to Sale | Price per Sq Ft | Prior Sale |
|---|---|---|---|---|---|
| 11/07/2025 11/07/25 | For Sale | $250,000 | +293.7% | $144 / Sq Ft | |
| 03/29/2012 03/29/12 | Sold | $63,500 | -25.2% | $38 / Sq Ft | View Prior Sale |
| 03/08/2012 03/08/12 | Pending | -- | -- | -- | |
| 12/07/2011 12/07/11 | For Sale | $84,900 | -- | $51 / Sq Ft |
Purchase History
| Date | Type | Sale Price | Title Company |
|---|---|---|---|
| Quit Claim Deed | $500 | Rg Title | |
| Warranty Deed | $115,000 | None Listed On Document | |
| Contract Of Sale | $115,000 | Realstar Title | |
| Limited Warranty Deed | $63,500 | Burnet Title | |
| Sheriffs Deed | $166,300 | -- | |
| Sheriffs Deed | $3,236 | -- | |
| Warranty Deed | $107,710 | -- | |
| Warranty Deed | $62,000 | -- |
Mortgage History
| Date | Status | Loan Amount | Loan Type |
|---|---|---|---|
| Previous Owner | $65,000 | Seller Take Back |
Source: NorthstarMLS
MLS Number: 6812242
APN: 28-119-21-43-0140
- 5331 70th Cir N
- 5325 70th Cir N
- 6931 Toledo Ave N
- 7180 Unity Ave N
- 7308 Unity Ln N
- 6004 69th Ave N
- 6807 Quail Ave N
- 6724 Scott Ave N
- 6812 Quail Ave N
- 6034 72nd Ln N
- 5729 75th Ln N
- 5224 65th Ave N
- 6419 Vera Cruz Ln N
- 7441 Major Ave N
- 5325 77th Ave N
- 6609 74 1 2 Ave N
- 6800 68th Ave N
- 6456 Edgewood Ave N
- 4001 72nd Ave N
- 7740 Arlington Ave N
- 5601 69th Ave N
- 5805 73rd Ave N
- 5700 73rd Ave N
- 5840 73rd Ave N
- 7015 Brooklyn Blvd
- 6711 Noble Ln N Unit 6724
- 6232 65th Ave N
- 5521 Brookdale Dr N
- 6455 Zane Ave N
- 7013 Grimes Ave N
- 6390-6402 Douglas Dr N
- 6740 Grimes Place N
- 7724 Major Ave N
- 6200 78th Ave N
- 7870 Zane Ave N
- 7361 France Ave N
- 7818 Hampshire Cir N
- 8104 Zane Ave N
- 4420 80th Ave N Unit 4416
- 6300 Quebec Ave N
