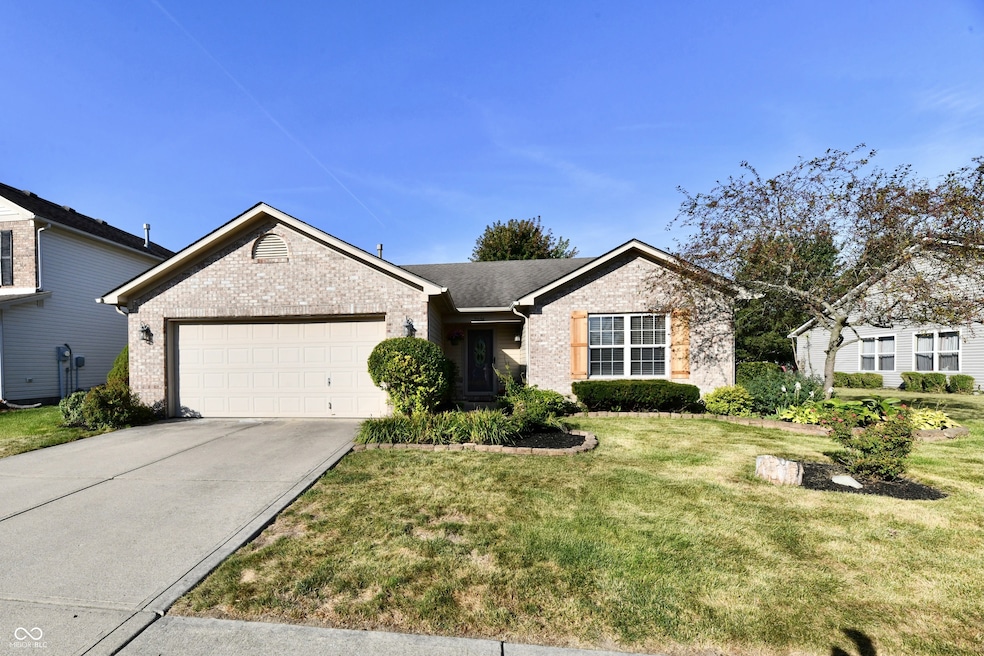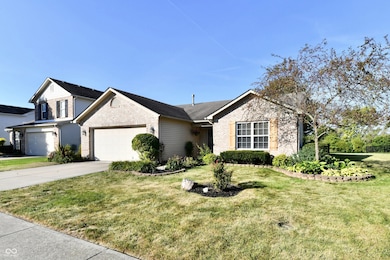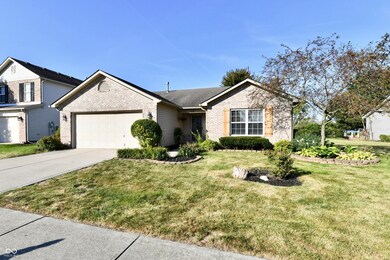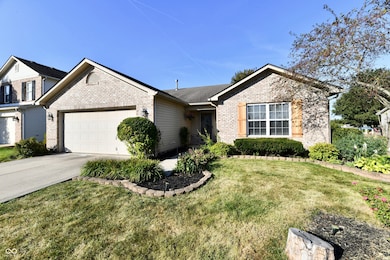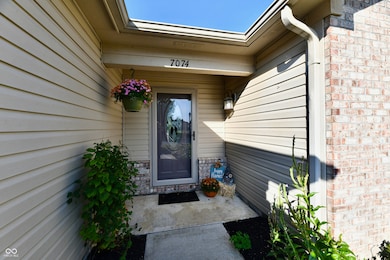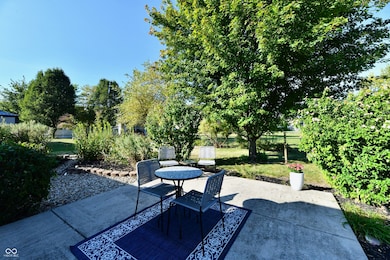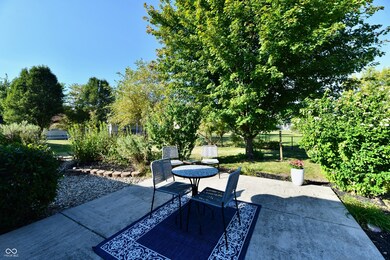7074 N Lyndhurst Crossing Mc Cordsville, IN 46055
Greenfield NeighborhoodEstimated payment $1,801/month
Total Views
9,141
3
Beds
2
Baths
1,571
Sq Ft
$188
Price per Sq Ft
Highlights
- Waterfront
- Cape Cod Architecture
- Cathedral Ceiling
- McCordsville Elementary School Rated A-
- Mature Trees
- Wood Flooring
About This Home
This beautiful home features many updates, flooring, paint, light fixtures, updated bathrooms, stunning landscaping overlooking the pond is so relaxing. Large walk in closets, Laundry room, appliances stay. Very spacious and split bedroom floorplan.
Home Details
Home Type
- Single Family
Est. Annual Taxes
- $2,332
Year Built
- Built in 2003 | Remodeled
Lot Details
- Waterfront
- Rural Setting
- Mature Trees
HOA Fees
- $56 Monthly HOA Fees
Parking
- 2 Car Attached Garage
Home Design
- Cape Cod Architecture
- Brick Exterior Construction
- Slab Foundation
- Vinyl Siding
Interior Spaces
- 1,571 Sq Ft Home
- 1-Story Property
- Woodwork
- Cathedral Ceiling
- Great Room with Fireplace
- Breakfast Room
- Property Views
Kitchen
- Electric Cooktop
- Built-In Microwave
- Dishwasher
Flooring
- Wood
- Luxury Vinyl Plank Tile
Bedrooms and Bathrooms
- 3 Bedrooms
- 2 Full Bathrooms
Laundry
- Laundry Room
- Laundry on main level
Schools
- Mt Vernon Middle School
Utilities
- Forced Air Heating and Cooling System
Community Details
- Association fees include maintenance, parkplayground
- Association Phone (800) 932-6636
- Gateway Crossing Subdivision
- Property managed by Sentry Management
Listing and Financial Details
- Legal Lot and Block 2332 / 1
- Assessor Parcel Number 300126401091000018
Map
Create a Home Valuation Report for This Property
The Home Valuation Report is an in-depth analysis detailing your home's value as well as a comparison with similar homes in the area
Home Values in the Area
Average Home Value in this Area
Tax History
| Year | Tax Paid | Tax Assessment Tax Assessment Total Assessment is a certain percentage of the fair market value that is determined by local assessors to be the total taxable value of land and additions on the property. | Land | Improvement |
|---|---|---|---|---|
| 2024 | $2,332 | $218,400 | $60,000 | $158,400 |
| 2023 | $2,332 | $205,800 | $60,000 | $145,800 |
| 2022 | $1,630 | $151,700 | $24,500 | $127,200 |
| 2021 | $1,285 | $128,500 | $24,500 | $104,000 |
| 2020 | $1,298 | $129,800 | $24,500 | $105,300 |
| 2019 | $1,085 | $124,700 | $24,500 | $100,200 |
| 2018 | $1,062 | $124,100 | $24,500 | $99,600 |
| 2017 | $1,095 | $119,800 | $24,500 | $95,300 |
| 2016 | $976 | $116,600 | $24,500 | $92,100 |
| 2014 | $1,109 | $117,100 | $24,500 | $92,600 |
| 2013 | $1,109 | $114,600 | $24,500 | $90,100 |
Source: Public Records
Property History
| Date | Event | Price | List to Sale | Price per Sq Ft |
|---|---|---|---|---|
| 11/02/2025 11/02/25 | Price Changed | $295,000 | -1.7% | $188 / Sq Ft |
| 08/23/2025 08/23/25 | Price Changed | $299,999 | -2.9% | $191 / Sq Ft |
| 07/18/2025 07/18/25 | For Sale | $309,000 | -- | $197 / Sq Ft |
Source: MIBOR Broker Listing Cooperative®
Purchase History
| Date | Type | Sale Price | Title Company |
|---|---|---|---|
| Warranty Deed | -- | -- |
Source: Public Records
Mortgage History
| Date | Status | Loan Amount | Loan Type |
|---|---|---|---|
| Previous Owner | $122,970 | FHA |
Source: Public Records
Source: MIBOR Broker Listing Cooperative®
MLS Number: 22051530
APN: 30-01-26-401-091.000-018
Nearby Homes
- 6365 W Oxford Ln
- 7083 N Abilene Way
- Huxley Plan at Hampton Walk - Masterpiece Collection
- Everett Plan at Hampton Walk - Masterpiece Collection
- Blair Plan at Hampton Walk - Designer Collection
- Greenbriar Plan at Hampton Walk - Designer Collection
- Emmett Plan at Hampton Walk - Designer Collection
- Stanton Plan at Hampton Walk - Masterpiece Collection
- Grayson Plan at Hampton Walk - Masterpiece Collection
- Paxton Plan at Hampton Walk - Masterpiece Collection
- Wyatt Plan at Hampton Walk - Designer Collection
- Charles Plan at Hampton Walk - Designer Collection
- Pearson Plan at Hampton Walk - Masterpiece Collection
- Winslow Plan at Hampton Walk - Masterpiece Collection
- Winston Plan at Hampton Walk - Designer Collection
- Carrington Plan at Hampton Walk - Designer Collection
- 7250 Broadview Ln
- 7288 Broadview Ln
- 7308 Broadview Ln
- 6203 Hampton Cove Ln
- 6999 N Abilene Way
- 7457 N Kensington Way
- 7357 N Gateway Crossing
- 7298 Kensington Way
- 6348 W 750 N
- 6810 Birmingham Ave
- 6868 W Odessa Way
- 6633 Willow Way
- 6763 Cardiff Dr
- 12725 Slippery Rock Rd
- 5812 Main St
- 5811 Main St Unit 1-319.1407292
- 5811 Main St Unit 1-321.1407301
- 5811 Main St Unit 2-317.1407294
- 5811 Main St Unit 1-217.1407295
- 5811 Main St Unit 1-305.1407296
- 5811 Main St Unit 2-311.1407303
- 5811 Main St Unit 1-229.1407291
- 5811 Main St Unit 1-323.1407298
- 5811 Main St Unit 2-213.1407302
